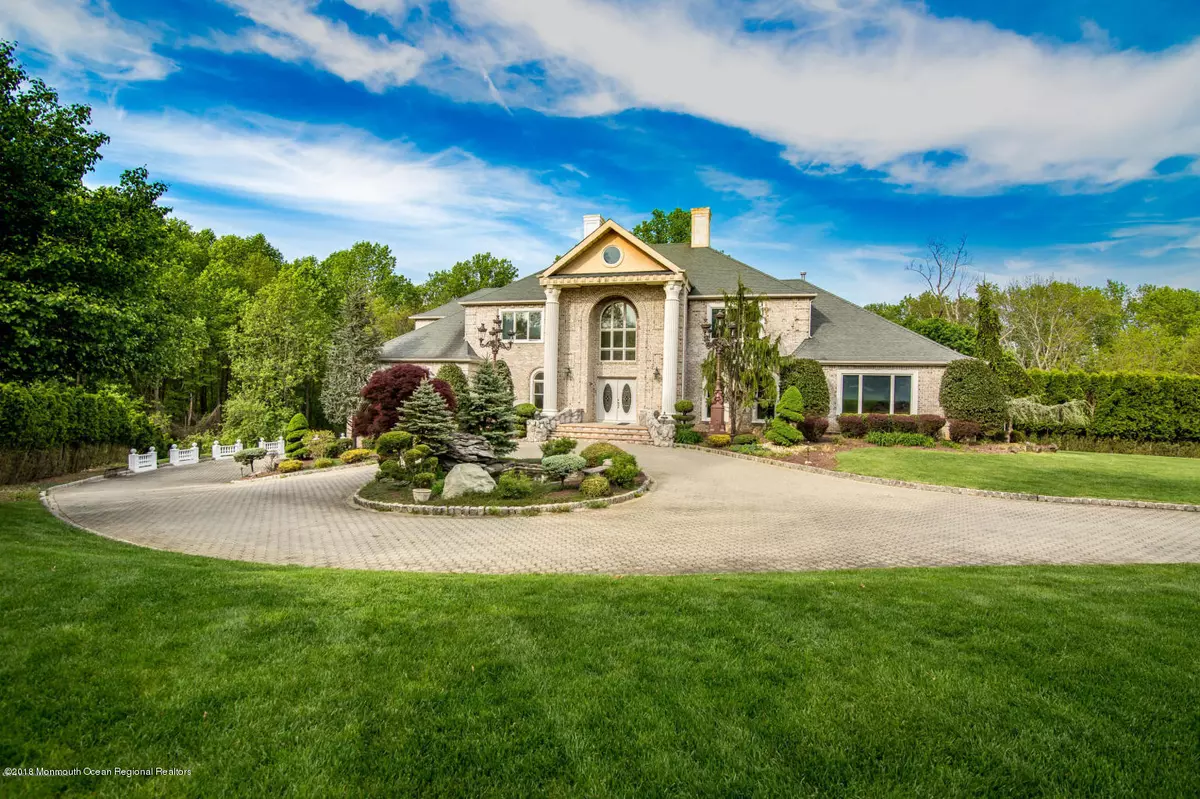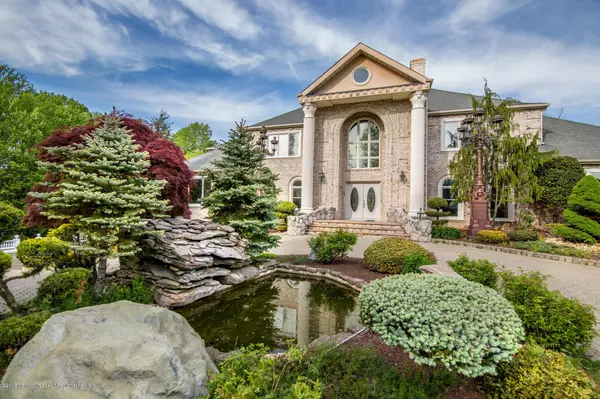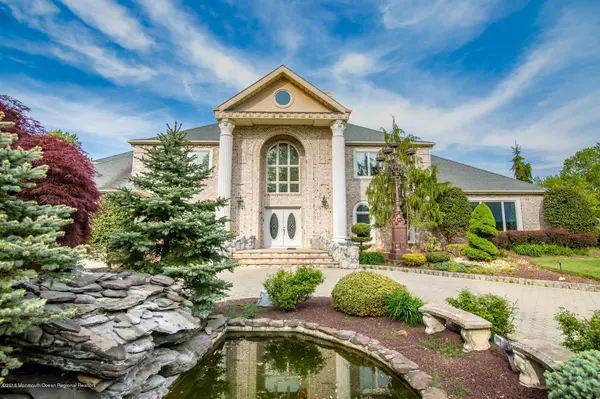$1,211,000
$1,399,000
13.4%For more information regarding the value of a property, please contact us for a free consultation.
5 Beds
6 Baths
5,043 SqFt
SOLD DATE : 09/14/2021
Key Details
Sold Price $1,211,000
Property Type Single Family Home
Sub Type Single Family Residence
Listing Status Sold
Purchase Type For Sale
Square Footage 5,043 sqft
Price per Sqft $240
Municipality Marlboro (MAR)
Subdivision Fawn Valley Hls
MLS Listing ID 22113627
Sold Date 09/14/21
Style Mediterranean, Custom, Mother/Daughter, Colonial, Contemporary
Bedrooms 5
Full Baths 5
Half Baths 1
HOA Y/N No
Originating Board Monmouth Ocean Regional Multiple Listing Service
Year Built 1995
Lot Size 3.960 Acres
Acres 3.96
Property Description
Welcome to the best deal in all of Marlboro township! Just on time for the new school year and still to enjoy summer in your private paradise! In the heart of the Pleasant Valley this beautiful custom home sits on 3.96 acres of fully fenced pristine land. Electronic privacy gate, circular PAVERED oversized driveway, 5 car garage, fish pond and waterfall. Dramatic Grand Entrance and the brick front. Featuring 9200 sq ft of finished space including the WALKOUT basement with a huge full bathroom, sauna, and hottub for 4. Main level features an in-law suite and 1.5 baths, hwd/ marble tile floors throughout the whole home with custom decorative wall finish, molding and custom kitchen with SS appliances and beautiful granite ctps.. 5 bedroom 5.5 bath home can be easily customized for your needs/taste.
Three level deck overlooking the amazing grounds, over sized just renovated /updated pool. The home is located within close proximity to all major transportation and shopping. Freehold regional high school district is the best school system around.
Attention tennis players!There is a perfect space to built a cour in a side yard.
Location
State NJ
County Monmouth
Area Pleasant Valley
Direction Pleasant Valley Rd. to Fawns Run.
Rooms
Basement Ceilings - High, Finished, Full Finished, Sliding Glass Door
Interior
Interior Features Balcony, Ceilings - 9Ft+ 1st Flr, Center Hall, Conservatory, Dec Molding, Hot Tub, Housekeeper Qtrs, In-Law Suite, Laundry Tub
Cooling Central Air
Flooring Marble, Tile, Wood
Exterior
Exterior Feature Deck, Hot Tub, Patio, Storage, Swimming, Terrace
Parking Features Circular Driveway, Paved, Paver Block
Garage Spaces 5.0
Pool Heated, In Ground, Pool Equipment
Roof Type Shingle
Garage Yes
Building
Lot Description Oversized, Back to Woods, Cul-De-Sac, Irregular Lot
Architectural Style Mediterranean, Custom, Mother/Daughter, Colonial, Contemporary
Structure Type Deck, Hot Tub, Patio, Storage, Swimming, Terrace
New Construction No
Schools
Elementary Schools Frank Defino
Middle Schools Marlboro
High Schools Marlboro
Others
Senior Community No
Tax ID 30-00154-0000-00001-0024
Read Less Info
Want to know what your home might be worth? Contact us for a FREE valuation!

Our team is ready to help you sell your home for the highest possible price ASAP

Bought with Maximillion Realty, Inc.







