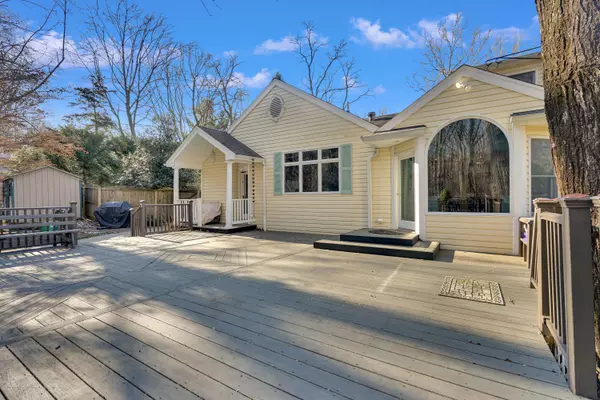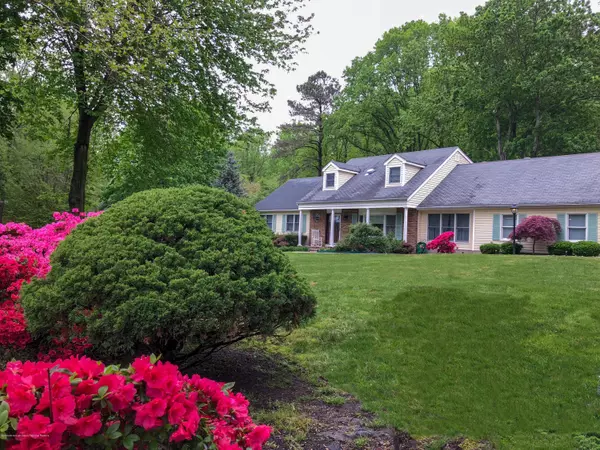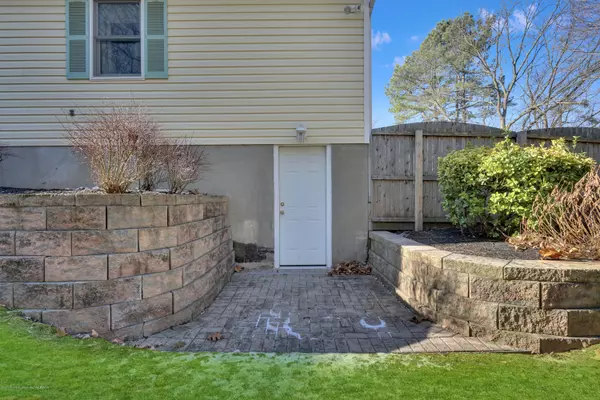$750,000
$750,000
For more information regarding the value of a property, please contact us for a free consultation.
5 Beds
4 Baths
3,200 SqFt
SOLD DATE : 05/01/2020
Key Details
Sold Price $750,000
Property Type Single Family Home
Sub Type Single Family Residence
Listing Status Sold
Purchase Type For Sale
Square Footage 3,200 sqft
Price per Sqft $234
Municipality Middletown (MID)
MLS Listing ID 22003106
Sold Date 05/01/20
Style Custom
Bedrooms 5
Full Baths 3
Half Baths 1
HOA Y/N No
Originating Board Monmouth Ocean Regional Multiple Listing Service
Year Built 1971
Annual Tax Amount $15,000
Tax Year 2018
Lot Size 1.030 Acres
Acres 1.03
Lot Dimensions 203 x 221
Property Description
''A HOME for ALL SEASONS'' Enjoy living & entertaining all year round in this beautiful 5 BR, 3.5 BA meticulously maintained custom home situated on 1.03 private park-like acres in Middletown's desirable Chapel Hill area. Highlights include: 1st floor master bedroom en suite, a spacious gourmet kitchen w/maple cabinetry, granite counters, 6 burner dual fuel Dacor stove, 2 Miele dishwashers, Sub-zero refrigerator, large walk-in pantry, center island w/granite & butcher block counters & a butler's pantry. A separate breakfast area w/vaulted ceiling and french doors leading to multiple decks, an in-ground pool, gazebo & large fenced-in yard, make this home ideal for outdoor entertaining. A newer renovated master bath w/soaking tub, separate shower, double sinks, granite counters & radiant heat floors create a spa-like atmosphere. Pride of ownership is evident in the following: gleaming walnut stained floors, gas &/or wood burning FP, crown moldings, Anderson windows, all 6 panel hardwood doors, lovely partially finished walk-out basement, & attached 2 car garage w/hookup for an electric car.
Home is ideally located on a low traffic street, close to schools, shopping, beaches, trains, buses & NYC ferry.
**Square footage is based on information obtained from home owners.
Location
State NJ
County Monmouth
Area Chapel Hill
Direction Kings Hwy. E to Navaho right on Hopi
Rooms
Basement Full, Partially Finished, Walk-Out Access
Interior
Interior Features Attic - Other, Built-Ins, Dec Molding, French Doors, Breakfast Bar, Recessed Lighting
Heating Radiant, Forced Air
Cooling Central Air
Flooring Ceramic Tile, W/W Carpet, Wood, Slate
Fireplaces Number 1
Fireplace Yes
Exterior
Exterior Feature Deck, Fence, Gazebo, Porch - Open, Shed, Lighting
Parking Features Paved, Asphalt, Direct Access
Garage Spaces 2.0
Pool In Ground, Vinyl
Roof Type Shingle
Garage Yes
Building
Lot Description Fenced Area, Oversized
Story 2
Sewer Public Sewer
Architectural Style Custom
Level or Stories 2
Structure Type Deck, Fence, Gazebo, Porch - Open, Shed, Lighting
New Construction No
Schools
Elementary Schools Fairview
Middle Schools Bayshore
High Schools Middle North
Others
Senior Community No
Tax ID 32-00672-0000-00015
Read Less Info
Want to know what your home might be worth? Contact us for a FREE valuation!

Our team is ready to help you sell your home for the highest possible price ASAP

Bought with Burke&Manna Real Estate Agency







