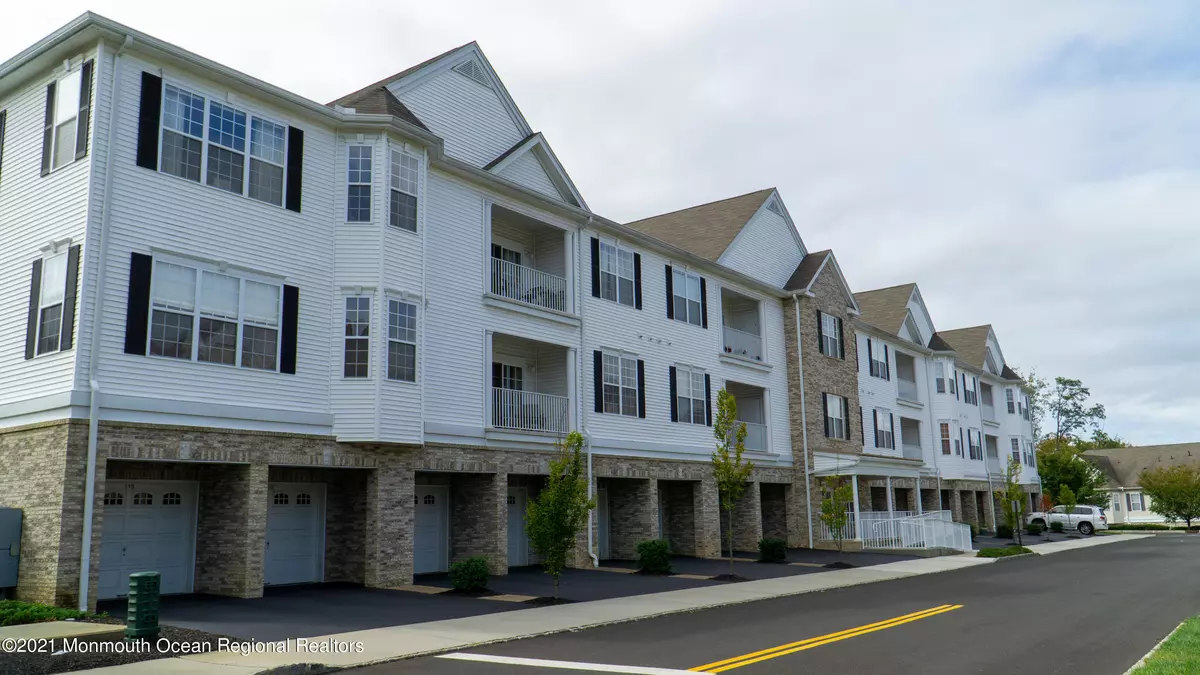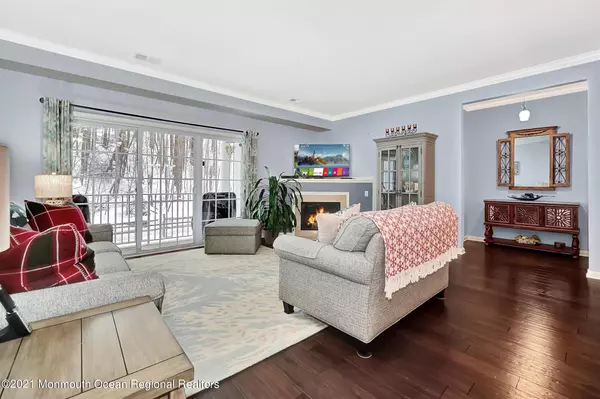$369,900
$369,900
For more information regarding the value of a property, please contact us for a free consultation.
2 Beds
2 Baths
1,680 SqFt
SOLD DATE : 05/17/2021
Key Details
Sold Price $369,900
Property Type Single Family Home
Sub Type Adult Community
Listing Status Sold
Purchase Type For Sale
Square Footage 1,680 sqft
Price per Sqft $220
Municipality Marlboro (MAR)
Subdivision Chelsea Square
MLS Listing ID 22105827
Sold Date 05/17/21
Style Upper Level
Bedrooms 2
Full Baths 2
HOA Fees $389/mo
HOA Y/N Yes
Originating Board Monmouth Ocean Regional Multiple Listing Service
Year Built 2017
Annual Tax Amount $6,569
Tax Year 2019
Lot Size 1,742 Sqft
Acres 0.04
Property Description
Premium location backing up to woods in this handicapped accessible building with elevator. This magnificent 2 bedroom, 2 bath unit, with elegant Dining Room is upgraded and tastefully decorated throughout. Stunning eat-in kitchen features 42'' custom cabinetry; SS appliances, & gorgeous granite counter tops. Gleaming hardwood floors; recessed lighting, custom molding, decorative columns, & the light, bright, and open layout will capture your heart. Amazing master-suite offers walk-in closet & spacious en-suite bath featuring large soaking tub; walk in shower with glass door, double sinks & granite countertops. Great Room has a beautiful gas fireplace & triple sliders leading to your private balcony, overlooking picturesque & tranquil wooded area. The oversized garage also has a large climate controlled storage room to give you that extra space. This community offers: gym, pool and community building. Convenient location for shopping, commuting and access to public transportation. Enjoy your Active Adult Lifestyle!
Location
State NJ
County Monmouth
Area Morganville
Direction Rte. 79 to Chelsea Square Complex to Bloomsbury, Unit #108.
Rooms
Basement None
Interior
Interior Features Balcony, Bay/Bow Window, Built-Ins, Ceilings - 9Ft+ 1st Flr, Dec Molding, Elevator, French Doors, Handicap Eqp, Sliding Door, Wall Mirror, Recessed Lighting
Heating Forced Air
Cooling Central Air
Flooring Ceramic Tile, Wood
Fireplaces Number 1
Fireplace Yes
Window Features Insulated Windows
Exterior
Exterior Feature Balcony, Outdoor Lighting, Private Storage, Security System, Sprinkler Under, Storage, Swimming, Thermal Window, Lighting
Parking Features See Remarks, Other, Driveway
Garage Spaces 1.0
Pool Common, In Ground
Amenities Available Exercise Room, Community Room, Pool, Clubhouse, Common Area
Roof Type Shingle
Accessibility Wheelchair Access, Accessible Doors
Garage Yes
Building
Lot Description Back to Woods, Border Greenway, Oversized
Story 1
Sewer Public Sewer
Architectural Style Upper Level
Level or Stories 1
Structure Type Balcony, Outdoor Lighting, Private Storage, Security System, Sprinkler Under, Storage, Swimming, Thermal Window, Lighting
New Construction No
Schools
Elementary Schools Frank Defino
Middle Schools Marlboro Memorial
High Schools Marlboro
Others
Senior Community Yes
Tax ID 30-00132-07-00008-0000-C0108
Read Less Info
Want to know what your home might be worth? Contact us for a FREE valuation!

Our team is ready to help you sell your home for the highest possible price ASAP

Bought with C21/ Mack Morris Iris Lurie







