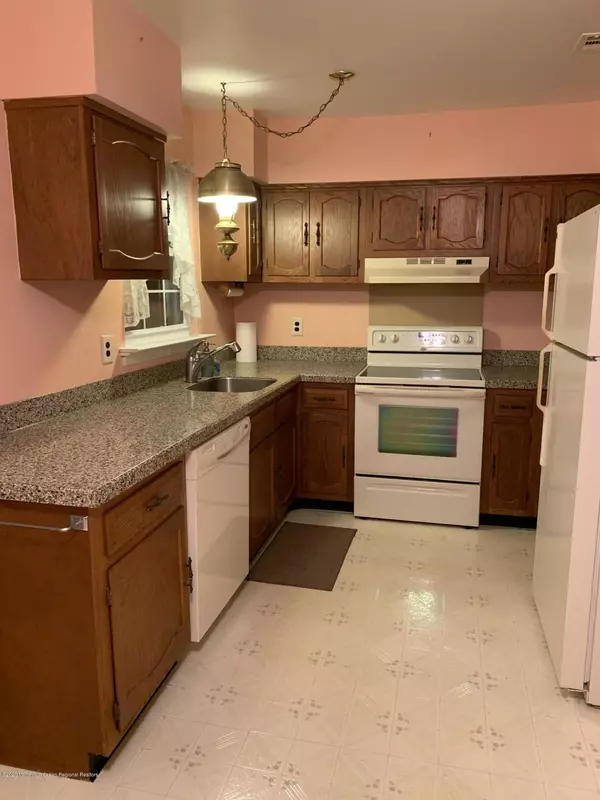$87,000
$89,000
2.2%For more information regarding the value of a property, please contact us for a free consultation.
1 Bed
1 Bath
6,098 Sqft Lot
SOLD DATE : 02/04/2021
Key Details
Sold Price $87,000
Property Type Single Family Home
Sub Type Adult Community
Listing Status Sold
Purchase Type For Sale
Municipality Manchester (MAC)
Subdivision Crestwood 5
MLS Listing ID 22042056
Sold Date 02/04/21
Style Ranch
Bedrooms 1
Full Baths 1
HOA Fees $144/mo
HOA Y/N Yes
Originating Board Monmouth Ocean Regional Multiple Listing Service
Year Built 1978
Annual Tax Amount $1,165
Tax Year 2019
Lot Size 6,098 Sqft
Acres 0.14
Lot Dimensions 46 x 134
Property Description
This Orleans Model is move in ready.. Features 1 bedroom, 1bath. Nice eat in kitchen with Granite transformation engineered countertops, newer dishwasher, stainless sink and electric flat top stove, vinyl floors, ceiling fan and a new slider door to patio. Living Room with carpet. Cute Den area. New garage door with opener. Bedroom has 2 walk in closets. Nice size laundry room. Whole attic fan. Central Air. Attic with pull down steps.. All replacement windows that open for easy cleaning. Timberline Roof is 2 years old. AND just 1 block to clubhouse... House is neat and clean
Location
State NJ
County Ocean
Area Whiting
Direction Schoolhouse to Deerfield to Fallbrook
Rooms
Basement Crawl Space
Interior
Interior Features Attic - Pull Down Stairs, Den, Sliding Door
Heating Electric BB
Cooling Central Air
Flooring Linoleum/Vinyl, W/W Carpet
Exterior
Exterior Feature Patio
Parking Features Driveway, On Street
Garage Spaces 1.0
Roof Type Timberline
Garage Yes
Building
Lot Description Level
Architectural Style Ranch
Structure Type Patio
New Construction No
Schools
Middle Schools Manchester Twp
High Schools Manchester Twnshp
Others
Senior Community Yes
Tax ID 19-00075-106-00003
Pets Allowed Dogs OK
Read Less Info
Want to know what your home might be worth? Contact us for a FREE valuation!

Our team is ready to help you sell your home for the highest possible price ASAP

Bought with RE/MAX Real Estate LTD.




