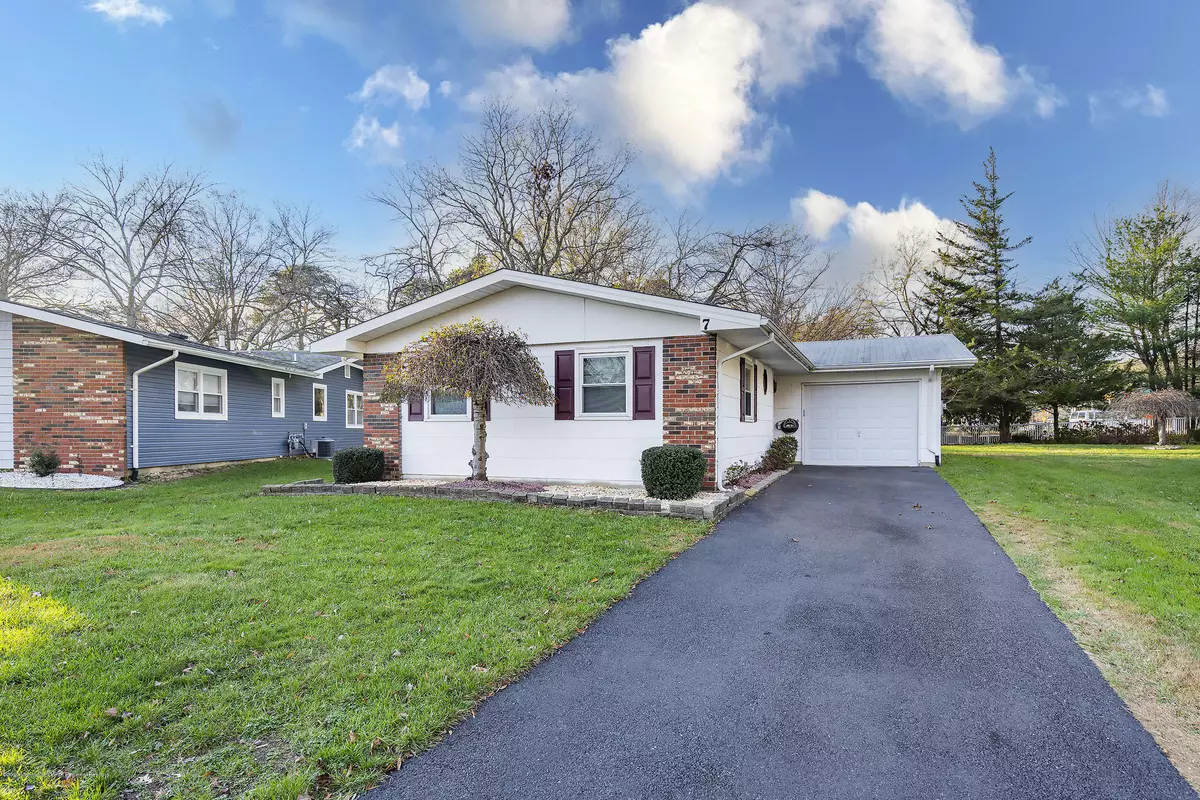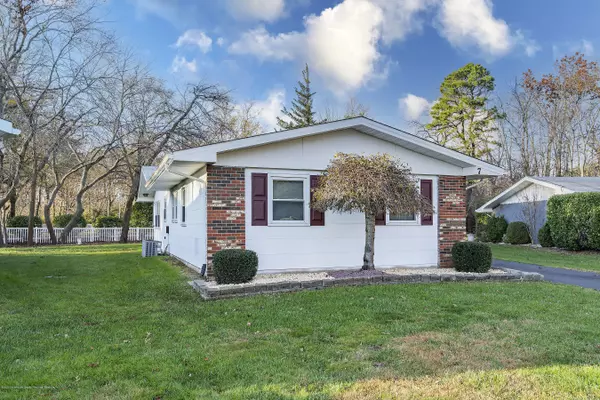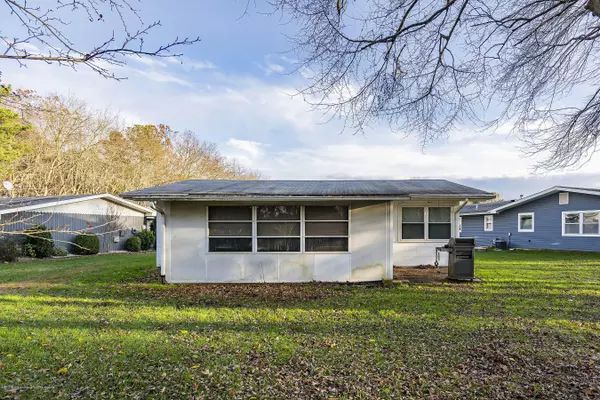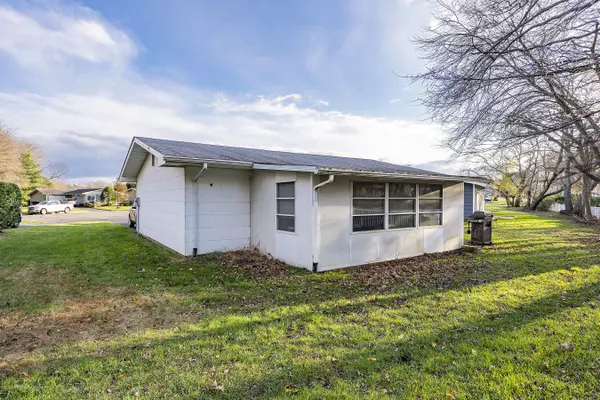$220,000
$220,000
For more information regarding the value of a property, please contact us for a free consultation.
2 Beds
2 Baths
1,134 SqFt
SOLD DATE : 04/28/2021
Key Details
Sold Price $220,000
Property Type Single Family Home
Sub Type Adult Community
Listing Status Sold
Purchase Type For Sale
Square Footage 1,134 sqft
Price per Sqft $194
Municipality Brick (BRK)
Subdivision Greenbriar I
MLS Listing ID 22041119
Sold Date 04/28/21
Style Ranch
Bedrooms 2
Full Baths 1
Half Baths 1
HOA Fees $145/mo
HOA Y/N Yes
Originating Board MOREMLS (Monmouth Ocean Regional REALTORS®)
Year Built 1978
Annual Tax Amount $2,546
Tax Year 2019
Lot Size 6,534 Sqft
Acres 0.15
Lot Dimensions 6499 Sq. Ft.
Property Description
BACK ON THE MARKET! Welcome to your retirement!!! This beautiful 2BR 1.5 Bath Dogwood model home in desirable Greenbriar I can be yours!! It features Laminate flooring in the large family and dining room areas! 4 season bonus room, Garage, eat in kitchen. Large master bedroom with big walk in closet! This house is well maintained, and ready for you to move in!! Close to GSP, shopping, and everything else this shore town has to offer!! This is a must see!!!!!
Location
State NJ
County Ocean
Area Greenbriar
Direction Burnt Tavern Rd. to Greenbriar Blvd., 1st left to Addison Ct
Interior
Interior Features Breakfast Bar
Heating Electric, Electric BB
Cooling Central Air
Flooring Laminate, Linoleum/Vinyl
Fireplace No
Exterior
Parking Features Driveway
Garage Spaces 1.0
Pool Common
Amenities Available Association, Community Room, Pool, Clubhouse, Common Area
Roof Type Shingle
Garage Yes
Building
Lot Description Dead End Street
Story 1
Foundation Slab
Sewer Public Sewer
Water Public
Architectural Style Ranch
Level or Stories 1
New Construction No
Others
HOA Fee Include Common Area,Lawn Maintenance,Snow Removal
Senior Community Yes
Tax ID 07-01192-35-00004
Pets Allowed Dogs OK
Read Less Info
Want to know what your home might be worth? Contact us for a FREE valuation!

Our team is ready to help you sell your home for the highest possible price ASAP

Bought with O'Brien Realty, LLC







