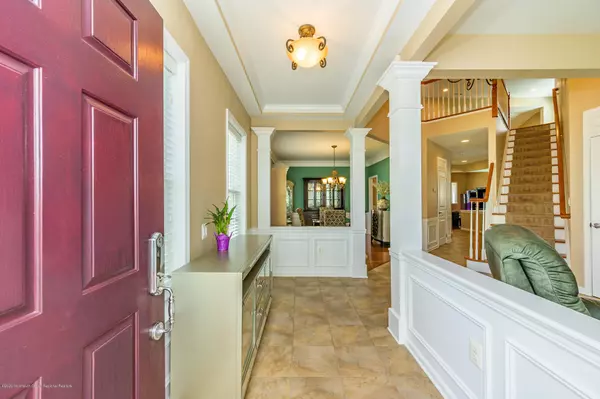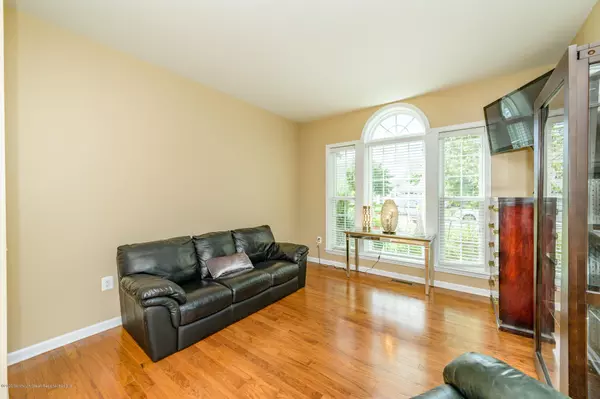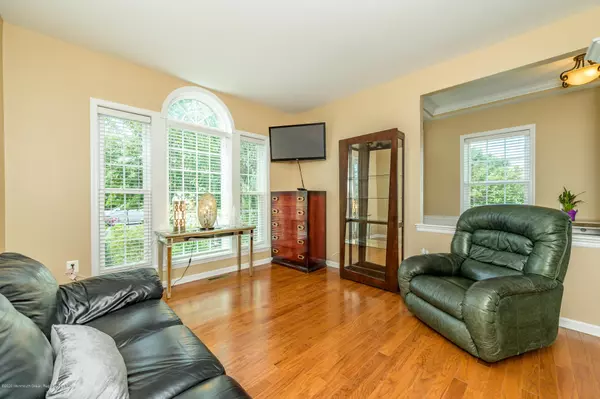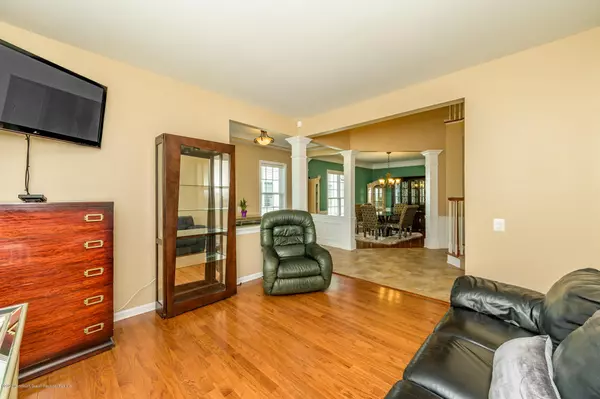$400,000
$399,895
For more information regarding the value of a property, please contact us for a free consultation.
3 Beds
3 Baths
2,824 SqFt
SOLD DATE : 01/19/2021
Key Details
Sold Price $400,000
Property Type Single Family Home
Sub Type Adult Community
Listing Status Sold
Purchase Type For Sale
Square Footage 2,824 sqft
Price per Sqft $141
Municipality Manchester (MAC)
Subdivision River Pointe
MLS Listing ID 22031978
Sold Date 01/19/21
Style Custom, Detached
Bedrooms 3
Full Baths 2
Half Baths 1
HOA Fees $322/mo
HOA Y/N Yes
Originating Board Monmouth Ocean Regional Multiple Listing Service
Year Built 2009
Annual Tax Amount $8,834
Tax Year 2019
Lot Size 7,405 Sqft
Acres 0.17
Lot Dimensions 60 x 124
Property Description
Settle down & live in luxury in this stunning RARE Mayfield 3 BR 2.5 Bath Model home in desirable River Pointe! Situated in a quiet cul-de-sac, meticulously maintained inside & out with curb appeal, just pack your bags & MOVE RIGHT IN! Features inc. a HUGE 2020 sq ft. Unfinished Basement w/9' ceilings. NEWER 2017 EIK offers SS Appl., granite counters, 5 Burner Cooktop, extended center island, dbl Oven, Pantry, easy access pull out drawers & glazed cherry wood cabs. Sunsoaked Dinette & Butler's Pantry too! Formal LR & DR feat. elegant crown molding & make entertaining easy. 2 Story Fam Rm w/Vaulted Ceilings opens to the lovely Sunroom. Here, relax & enjoy peaceful panoramic views of the pristine 19'x29' Paver Patio w/15' remote controlled awning! 1st Flr MBR is 1 of the LARGEST in all models! Gorgeous tray ceiling, WIC, sitting area & luxe ensuite bath w/dual vanity, stall shower & tub. Loft area inc. 2 more generous BRs, Full Bath & ample storage in the W/U Attic. 2 Car Garage, Security Sys, Honeywell full home humidifier, Insulated Ductwork, Solar Panels & wiring for home generator, too! Enjoy endless amenities such as the 16,000sqft Clubhouse, Indoor + Outdoor Pool, Tennis, Shuffleboard, Exercise Facilities & more, all in a premiere Gated Community! A TRUE MUST SEE!
Location
State NJ
County Ocean
Area None
Direction From Rte 70 to Ridgeway Rd to Retreat Dr to Aberdeen Ln to Edenbridge Ln to Fawnhollow Ln.
Rooms
Basement Full, Unfinished
Interior
Interior Features Attic, Bonus Room, Ceilings - 9Ft+ 1st Flr, Dec Molding, Loft, Security System, Recessed Lighting
Heating Forced Air, 2 Zoned Heat
Cooling Central Air, 2 Zoned AC
Flooring Ceramic Tile, W/W Carpet, Wood
Fireplace No
Exterior
Exterior Feature Patio, Security System, Sprinkler Under, Storm Door(s), Tennis Court, Thermal Window, Porch - Covered, Solar Panels
Parking Features Paved, Asphalt, Double Wide Drive, Driveway, Direct Access, Oversized
Garage Spaces 2.0
Pool Common, In Ground, Membership Required
Amenities Available Exercise Room, Shuffleboard, Swimming, Pool, Clubhouse, Common Area, Landscaping
Roof Type Shingle
Garage Yes
Building
Lot Description Cul-De-Sac, Level
Story 2
Sewer Public Sewer
Architectural Style Custom, Detached
Level or Stories 2
Structure Type Patio, Security System, Sprinkler Under, Storm Door(s), Tennis Court, Thermal Window, Porch - Covered, Solar Panels
New Construction No
Schools
Elementary Schools Manchester Twnshp
Middle Schools Manchester Twp
High Schools Manchester Twnshp
Others
Senior Community Yes
Tax ID 19-00071-08-00012
Read Less Info
Want to know what your home might be worth? Contact us for a FREE valuation!

Our team is ready to help you sell your home for the highest possible price ASAP

Bought with Realty One Group Emerge







