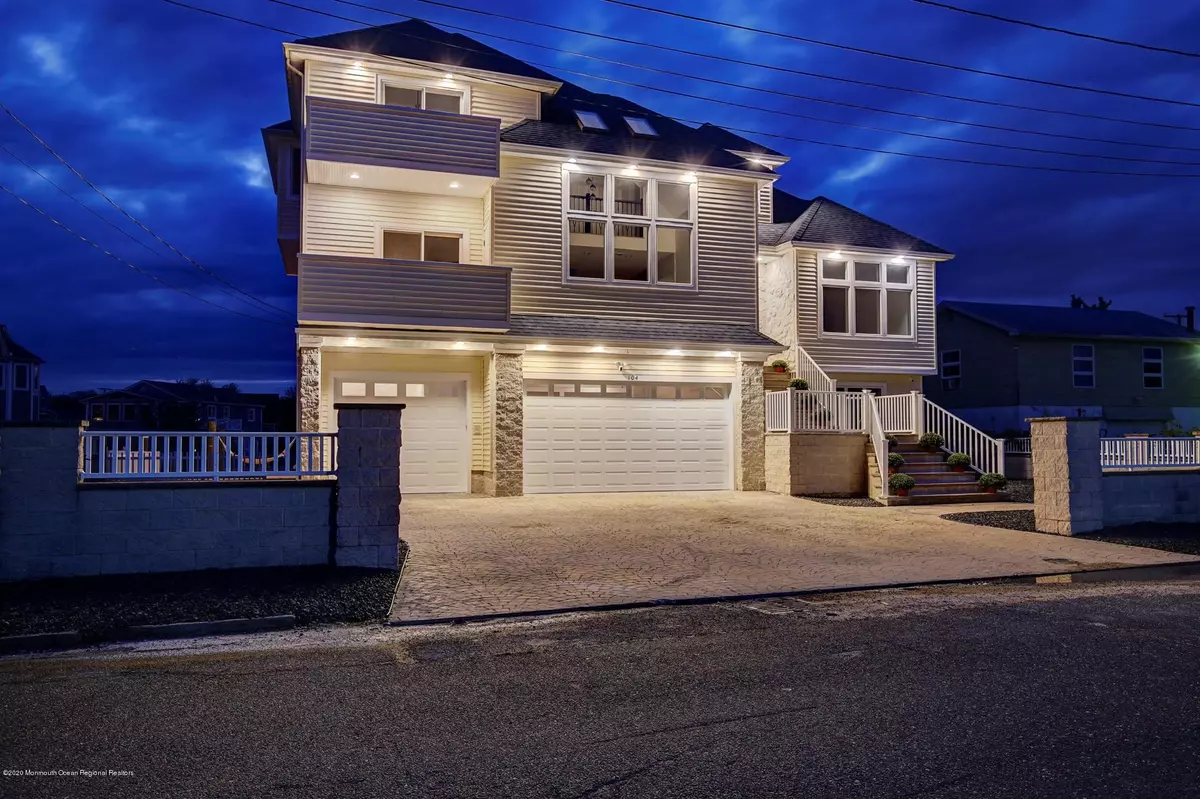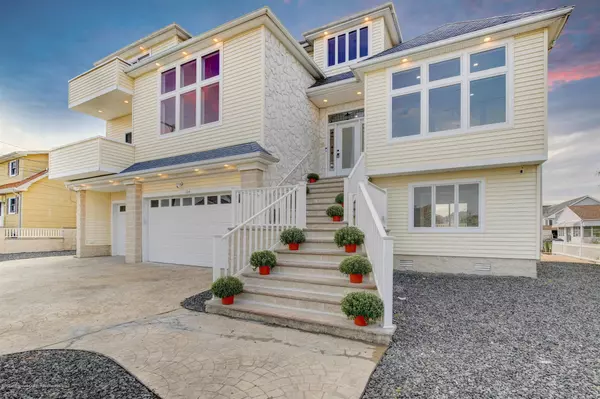$750,000
$750,000
For more information regarding the value of a property, please contact us for a free consultation.
5 Beds
4 Baths
3,905 SqFt
SOLD DATE : 04/02/2021
Key Details
Sold Price $750,000
Property Type Single Family Home
Sub Type Single Family Residence
Listing Status Sold
Purchase Type For Sale
Square Footage 3,905 sqft
Price per Sqft $192
Municipality Berkeley (BER)
Subdivision Glen Cove
MLS Listing ID 22036150
Sold Date 04/02/21
Style Custom, Shore Colonial, Colonial, Contemporary
Bedrooms 5
Full Baths 3
Half Baths 1
HOA Y/N No
Originating Board Monmouth Ocean Regional Multiple Listing Service
Year Built 2004
Annual Tax Amount $14,783
Tax Year 2019
Lot Size 6,969 Sqft
Acres 0.16
Lot Dimensions 85 x 80
Property Description
If you like sunshine & serenity, see this easy-living home today! This shore house is ready for you to dock your boat & enjoy the vibrant Barnegat Bay views!
Endless sunsets & water views from this spectacular & completely renovated home inside & out. The interior boasts 10 foot ceilings with 8 foot solid doors on the first floor, herringbone floors with 6 inch wide white oak floors throughout. The home is 3,905 sq ft & offers 4 bedrooms, an office/den, 3.5 baths, 3 car garage and a full finished walkout basement. In addition, it is located right on the water with boat access & quick access to the open bay. A tranquil hammock to relax on & a new dock in the back help beautify this tremendous backyard space! This exceptionally designed home has an open floor plan & is technology integrated with modern heating and cooling controls, LED lighting and a RING security system to keep your home safe when you are not around. The custom kitchen offers paneled appliances, 6-inch wide white oak flooring & designer lighting, cabinets, and tiles. It gives off an open, clean and elegant vibe with a center island. Picture-perfect living room has a double sided gas fireplace and exposed walkway on the second floor with sitelines to the two story living room.
The dining room with sliding doors open to one of multiple balconies is a perfect place to enjoy coffee & water at sunrise. Walkout basement is fully finished with a wet bar and additional bedroom or office space. The home has baseboard heat and AC with 3 zones for optimal control.
The location is outstanding, close to beaches, Tices Shoal, shops and eateries. Conveniently located 5 minutes from Atlantic City Blvd. & minutes from Garden State Parkway. Also close to multiple marinas.
Location
State NJ
County Ocean
Area Bayville
Direction Route 9 to Butler Blvd; right onto Bayview; left onto Cypress Drive; right onto Cypress Lane
Rooms
Basement Full Finished, Sliding Glass Door
Interior
Interior Features Attic - Pull Down Stairs, Balcony, Bonus Room, Ceilings - 9Ft+ 1st Flr, Den, French Doors, Skylight, Sliding Door, Wet Bar
Heating HWBB
Cooling Central Air
Flooring Ceramic Tile, Marble, Wood
Exterior
Exterior Feature Balcony, Dock, Outdoor Lighting, Patio
Garage Paver Block, Double Wide Drive, Driveway, On Street
Garage Spaces 3.0
Waterfront Description Bayfront, Bayside, Bayview, Bulkhead, Canal/Inlet
Roof Type Shingle
Garage Yes
Building
Lot Description Bayfront, Bayside, Bulkhead, Level, Oversized
Architectural Style Custom, Shore Colonial, Colonial, Contemporary
Structure Type Balcony, Dock, Outdoor Lighting, Patio
New Construction No
Schools
Elementary Schools H & M Potter
Middle Schools Central Reg Middle
High Schools Central Regional
Others
Senior Community No
Tax ID 06-01566-0000-00017
Pets Description Dogs OK, Cats OK
Read Less Info
Want to know what your home might be worth? Contact us for a FREE valuation!

Our team is ready to help you sell your home for the highest possible price ASAP

Bought with Hallmark Realtors







