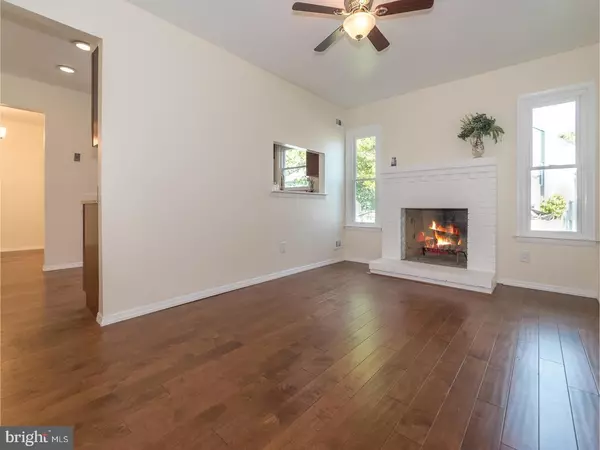$190,000
$190,000
For more information regarding the value of a property, please contact us for a free consultation.
3 Beds
3 Baths
1,560 SqFt
SOLD DATE : 06/22/2018
Key Details
Sold Price $190,000
Property Type Townhouse
Sub Type Interior Row/Townhouse
Listing Status Sold
Purchase Type For Sale
Square Footage 1,560 sqft
Price per Sqft $121
Subdivision Logan Woods
MLS Listing ID 1000446942
Sold Date 06/22/18
Style Traditional
Bedrooms 3
Full Baths 2
Half Baths 1
HOA Fees $12/ann
HOA Y/N Y
Abv Grd Liv Area 1,560
Originating Board TREND
Year Built 1980
Annual Tax Amount $3,700
Tax Year 2017
Lot Size 3,150 Sqft
Acres 0.07
Lot Dimensions 30X105
Property Description
Move in Ready! Just unpack your boxes in this newly update two story townhouse located in Logan Woods. Inside this spacious 3 bedroom home you will find beautiful dark hand-scraped engineered Hardwood flooring throughout the whole first floor. Enjoy cooking in this fantastic updated kitchen featuring new dark cabinetry, granite counter tops, recessed lighting and stainless steel appliances. The family room, directly off the kitchen is a great place to relax in front of the wood burning fireplace on a brisk fall night. All of the bathrooms are updated with new cabinets, new lighting and tile. Upstairs you will find 3 well-sized bedrooms including the Master bedroom with 2 extra large closets and a master en-suite with large walk in shower. This great home has been upgraded on the exterior with a New Roof, New Siding and New Windows! You can relax knowing that this home is practically maintenance free! This home has great curb appeal, a fenced in yard and shed. Don't wait, this townhouse is just waiting for you to call it HOME. LOW Taxes, LOW HOA, Minutes from all major routes, I-295, NJ Turnpike and I-95. Close to shopping, dining and historic downtown Swedesboro and minutes away from Delaware and Pennsylvania.
Location
State NJ
County Gloucester
Area Logan Twp (20809)
Zoning RES
Rooms
Other Rooms Living Room, Dining Room, Primary Bedroom, Bedroom 2, Kitchen, Family Room, Bedroom 1, Laundry, Attic
Interior
Interior Features Primary Bath(s), Ceiling Fan(s), Stall Shower, Breakfast Area
Hot Water Electric
Heating Oil, Programmable Thermostat
Cooling Central A/C
Flooring Wood, Fully Carpeted
Fireplaces Number 1
Fireplaces Type Brick
Equipment Built-In Range, Dishwasher, Refrigerator, Disposal, Energy Efficient Appliances
Fireplace Y
Window Features Energy Efficient
Appliance Built-In Range, Dishwasher, Refrigerator, Disposal, Energy Efficient Appliances
Heat Source Oil
Laundry Main Floor
Exterior
Exterior Feature Porch(es)
Parking Features Inside Access, Garage Door Opener
Garage Spaces 3.0
Fence Other
Utilities Available Cable TV
Water Access N
Roof Type Pitched,Shingle
Accessibility None
Porch Porch(es)
Attached Garage 1
Total Parking Spaces 3
Garage Y
Building
Lot Description Level, Front Yard, Rear Yard
Story 2
Sewer Public Sewer
Water Public
Architectural Style Traditional
Level or Stories 2
Additional Building Above Grade
New Construction N
Schools
High Schools Kingsway Regional
School District Kingsway Regional High
Others
HOA Fee Include Common Area Maintenance
Senior Community No
Tax ID 09-02504 02-00035
Ownership Fee Simple
Acceptable Financing Conventional, VA, FHA 203(b)
Listing Terms Conventional, VA, FHA 203(b)
Financing Conventional,VA,FHA 203(b)
Read Less Info
Want to know what your home might be worth? Contact us for a FREE valuation!

Our team is ready to help you sell your home for the highest possible price ASAP

Bought with Carmela Cetkowski • Weichert Realtors-Mullica Hill







