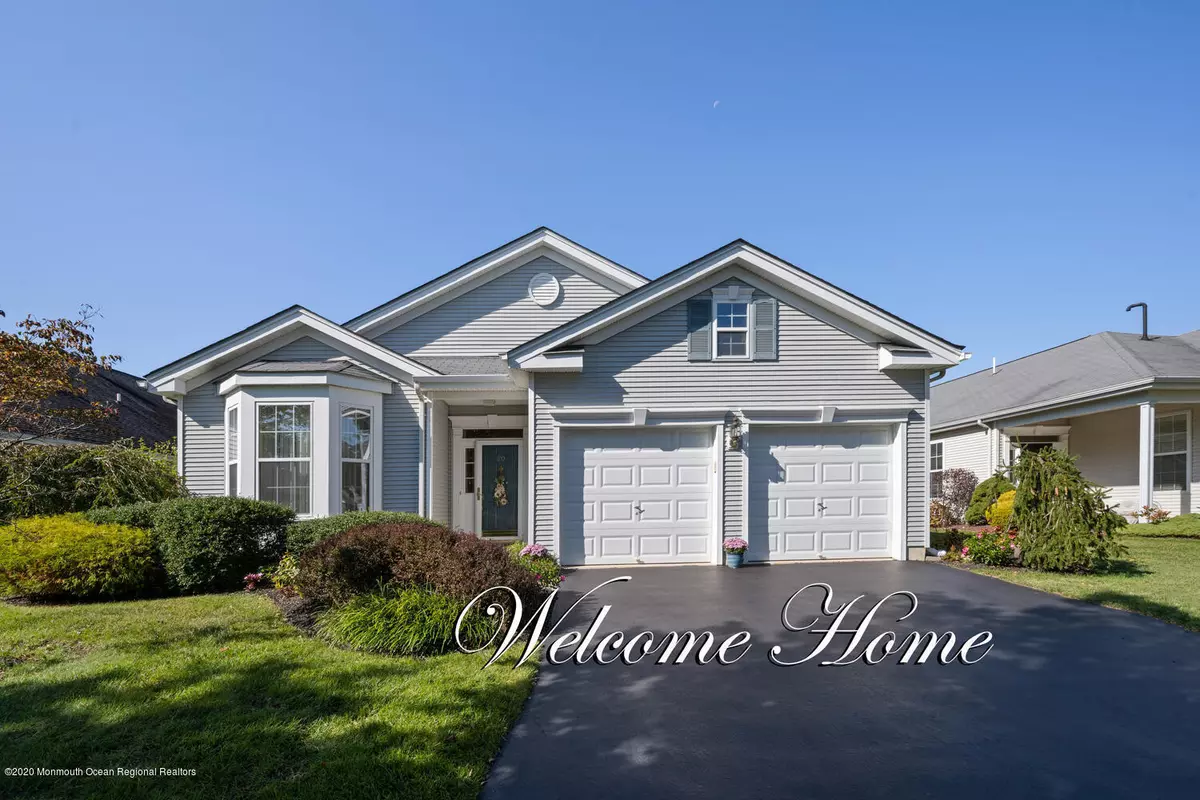$420,000
$429,990
2.3%For more information regarding the value of a property, please contact us for a free consultation.
3 Beds
2 Baths
2,336 SqFt
SOLD DATE : 01/07/2021
Key Details
Sold Price $420,000
Property Type Single Family Home
Sub Type Adult Community
Listing Status Sold
Purchase Type For Sale
Square Footage 2,336 sqft
Price per Sqft $179
Municipality Upper Freehold (UPF)
Subdivision Four Seasons
MLS Listing ID 22037034
Sold Date 01/07/21
Style Ranch
Bedrooms 3
Full Baths 2
HOA Fees $362/mo
HOA Y/N Yes
Originating Board Monmouth Ocean Regional Multiple Listing Service
Year Built 2004
Annual Tax Amount $8,636
Tax Year 2019
Lot Size 8,276 Sqft
Acres 0.19
Lot Dimensions 66x129x66x128
Property Description
Charm and attention to detail seamlessly blends luxury with comfort in this three bedroom Sanibel model ranch home in the desirable gated 55+ community of Four Seasons at Upper Freehold. Superbly appointed with wood flooring in the Foyer, Hallway, Kitchen & Breakfast areas. Enjoy the sunny, kitchen with raised panel white cabinetry, Corian counters, water filter under kit sink. The Double oven & DW were replaced in 2015 & Maytag w/d in 2017 (10 yr warranty). Easily flow to the Breakfast area and to the Family Rm. with sliding door taking you to a very private rear yard with burh am & paver patio surrounded by lush landscaping. The Master Suite offers California walk-in closet & showcases an en-suite bath, double sink vanity and shower enclosure. Also includes Storage over Garage
Location
State NJ
County Monmouth
Area Ellisdale
Direction IN GPS USE 1 MUSKET DR TO ACCESS MAIN GATEHOUSE. From S. Main St, Allentown (Rt524W) to Old York Rd, Ellisdale, Musket, R-Minuteman
Interior
Interior Features Attic - Pull Down Stairs, Bay/Bow Window, Laundry Tub, Security System, Sliding Door
Heating Forced Air
Cooling Central Air
Flooring W/W Carpet, Wood
Exterior
Exterior Feature Patio, Sprinkler Under, Tennis Court
Garage Asphalt, Double Wide Drive, Driveway
Garage Spaces 2.0
Pool Lap, Common, Fenced, Heated, In Ground, Indoor, With Spa
Roof Type Shingle
Garage Yes
Building
Foundation Slab
Architectural Style Ranch
Structure Type Patio, Sprinkler Under, Tennis Court
New Construction No
Schools
Elementary Schools Newell Elementary
Middle Schools Stonebridge
High Schools Allentown
Others
Senior Community Yes
Tax ID 51-00047 04-00064
Pets Description Dogs OK, Cats OK
Read Less Info
Want to know what your home might be worth? Contact us for a FREE valuation!

Our team is ready to help you sell your home for the highest possible price ASAP

Bought with ERA Central Realty Group







