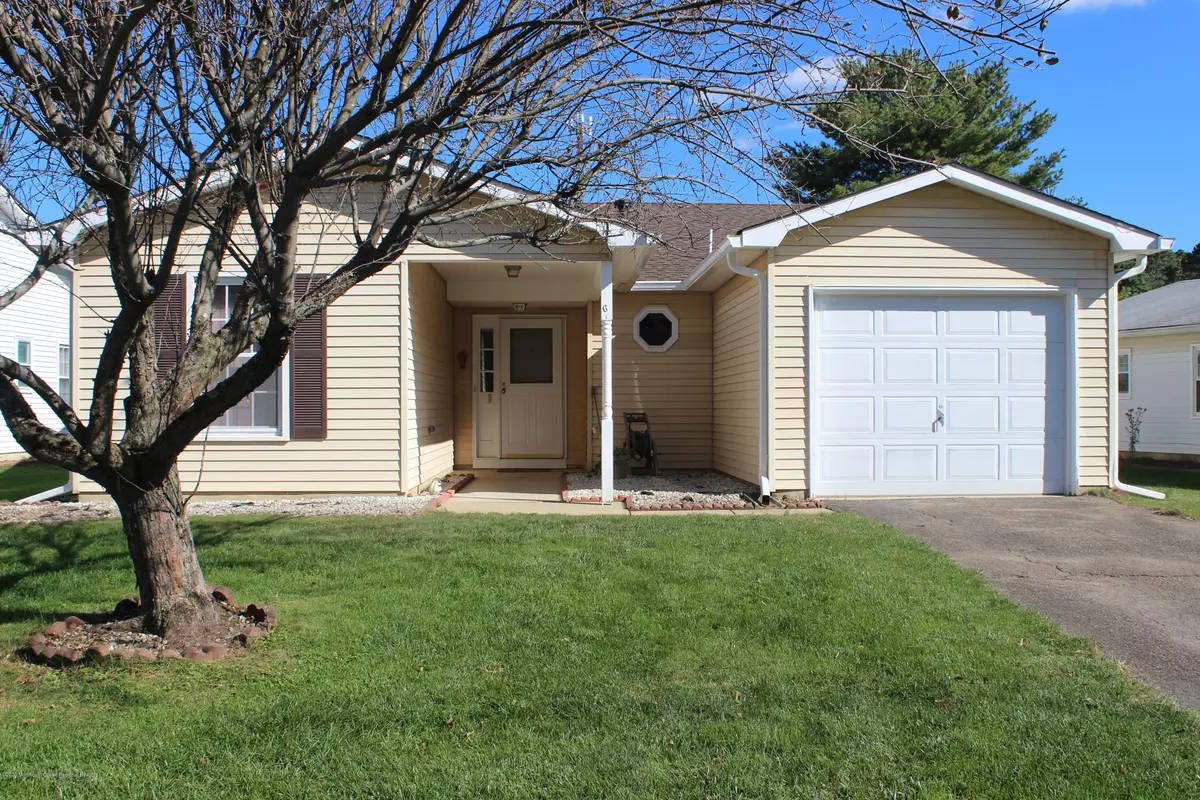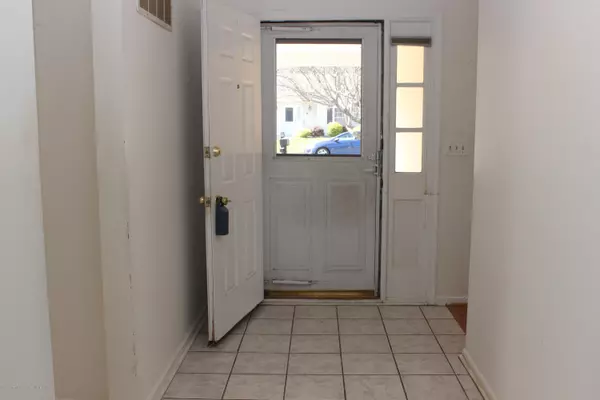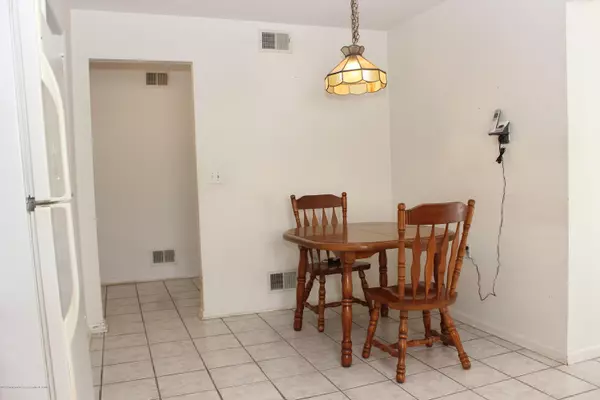$265,000
$264,895
For more information regarding the value of a property, please contact us for a free consultation.
2 Beds
2 Baths
1,387 SqFt
SOLD DATE : 12/28/2020
Key Details
Sold Price $265,000
Property Type Single Family Home
Sub Type Adult Community
Listing Status Sold
Purchase Type For Sale
Square Footage 1,387 sqft
Price per Sqft $191
Municipality Brick (BRK)
Subdivision Greenbriar Ii
MLS Listing ID 22036569
Sold Date 12/28/20
Style Ranch, Detached
Bedrooms 2
Full Baths 2
HOA Fees $150/mo
HOA Y/N Yes
Originating Board Monmouth Ocean Regional Multiple Listing Service
Year Built 1980
Annual Tax Amount $4,093
Tax Year 2019
Lot Size 5,227 Sqft
Acres 0.12
Lot Dimensions 57' frt x 100' lft x 100' rgt x 51' rear
Property Description
Located in the desirable Community of Greenbriar II is where you'll find this Everest Model Home. Recent improvements include; 2020 - Timberline Roof, gutters & leaders, 2015 - Ruud Furnace & Ruud Air Conditioner Condenser with R-410A refrigerant and also newer arched top raised panel oak cabinets in the Kitchen. Entrance door with sidelight into the Foyer featuring tiled floor that can is also be found in the Kitchen & Dining Room with slider out to the 8' x 14' concrete patio. Nice sized Living Room, Master Bedroom features laminate floor, WIC and full private Bath with tiled floor & shower stall surround. Second Bedroom with laminate floor is near the Main Bath with tiled floor & tub surround. Laundry Room with washer, dryer, furnace & water heater is accessible to the Home or garage. Six panel interior doors & thermopane tilt-in windows throughout. Lots of potential for improvement.
Location
State NJ
County Ocean
Area Greenbriar
Direction Burnt Tavern Road to Greenbriar Boulevard, right on Olympus Way
Interior
Interior Features Attic - Pull Down Stairs, Center Hall, Sliding Door
Heating Forced Air
Cooling Central Air
Flooring Ceramic Tile, Laminate, Linoleum/Vinyl, W/W Carpet
Fireplace No
Exterior
Exterior Feature Patio, Sprinkler Under, Storm Door(s), Thermal Window
Parking Features Driveway, Direct Access
Garage Spaces 1.0
Pool Membership Required
Amenities Available Shuffleboard, Community Room, Pool, Clubhouse, Common Area, Bocci
Roof Type Timberline
Garage Yes
Building
Lot Description Level
Story 1
Foundation Slab
Sewer Public Sewer
Architectural Style Ranch, Detached
Level or Stories 1
Structure Type Patio, Sprinkler Under, Storm Door(s), Thermal Window
New Construction No
Others
Senior Community Yes
Tax ID 07-01210-08-00023
Read Less Info
Want to know what your home might be worth? Contact us for a FREE valuation!

Our team is ready to help you sell your home for the highest possible price ASAP

Bought with Coldwell Banker Realty







