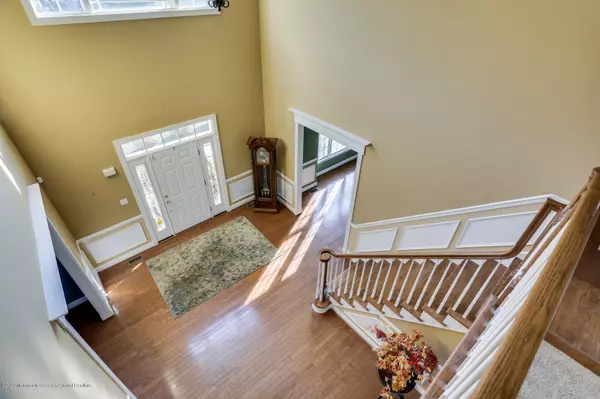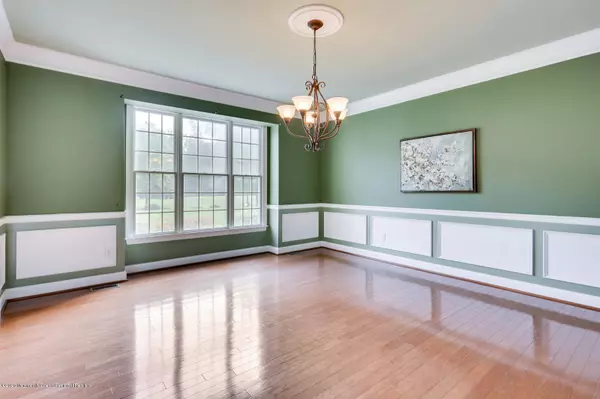$795,000
$799,000
0.5%For more information regarding the value of a property, please contact us for a free consultation.
4 Beds
5 Baths
4,562 SqFt
SOLD DATE : 12/23/2020
Key Details
Sold Price $795,000
Property Type Single Family Home
Sub Type Single Family Residence
Listing Status Sold
Purchase Type For Sale
Square Footage 4,562 sqft
Price per Sqft $174
Municipality Upper Freehold (UPF)
Subdivision Woods@Cream Rdg
MLS Listing ID 22035724
Sold Date 12/23/20
Style Colonial
Bedrooms 4
Full Baths 4
Half Baths 1
HOA Y/N No
Originating Board Monmouth Ocean Regional Multiple Listing Service
Year Built 2004
Annual Tax Amount $15,981
Tax Year 2019
Lot Size 1.100 Acres
Acres 1.1
Property Description
Lovely Birmingham model in the Woods at Cream Ridge is awaiting its new owner! The first level offers a 2-story open and airy foyer, large living room and elegant dining room all with hardwood flooring, chair rails, wainscoting, crown molding and recessed lighting throughout. The gourmet kitchen has stainless steel appliances, granite counters, tiled backsplash, oversized center island, desk area and separate eating area with a palladium window overlooking the wooded backyard. The 2-story family room boasts a gas fireplace, and you will be impressed with the wall of windows overlooking the private back yard backing to mature trees. A separate office room, half bath, laundry/mud room with separate outside entrance along with ample storage including three pantries and access to the 3-car garage completes the first floor. On the second level you will find a master bedroom suite with double entry doors and a private sitting room with built-ins, walk-in closets, as well as a full bathroom with soaking tub, dual sinks and separate shower stall. Three generously-sized bedrooms with large closets, a main bath with dual sinks and a private bath can be found in the 3rd bedroom. The basement is also finished with a full wet bar, a media/family room, a play/workout room and a full bath adding an additional 1300sf. This spacious and elegant home is set on a beautiful 1.10 acre lot and is great for entertaining and the growing family! So if you are a country enthusiast who wants a slice of heaven while remaining close to quaint historic Allentown and metropolitan areas, then this home is just right for you! Close to the major roadways, and Allentown High School / Upper Freehold Reg School District. This home won't last!
Location
State NJ
County Monmouth
Area None
Direction Sharon Station Rd to Dutchess to Ichabod
Rooms
Basement Finished, Full, Heated
Interior
Interior Features Attic, Center Hall, Dec Molding, Security System
Cooling Central Air
Flooring Tile, W/W Carpet
Fireplace Yes
Exterior
Exterior Feature Outdoor Lighting, Security System
Parking Features Paved, Driveway, On Street
Garage Spaces 3.0
Roof Type Shingle
Garage Yes
Building
Lot Description Back to Woods, Oversized, Wooded
Story 2
Architectural Style Colonial
Level or Stories 2
Structure Type Outdoor Lighting, Security System
Schools
Elementary Schools Newell Elementary
Middle Schools Stonebridge
High Schools Allentown
Others
Senior Community No
Tax ID 51-00024-0000-00002-41
Read Less Info
Want to know what your home might be worth? Contact us for a FREE valuation!

Our team is ready to help you sell your home for the highest possible price ASAP

Bought with Berkshire Hathaway HomeServices Fox & Roach







