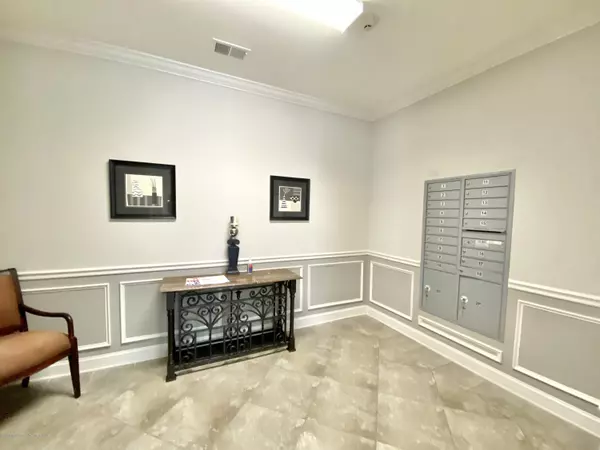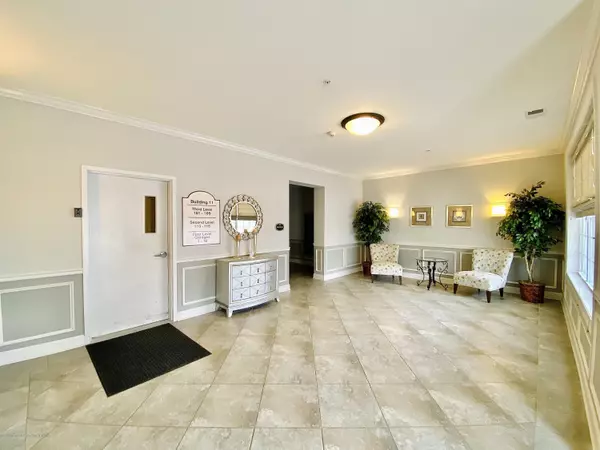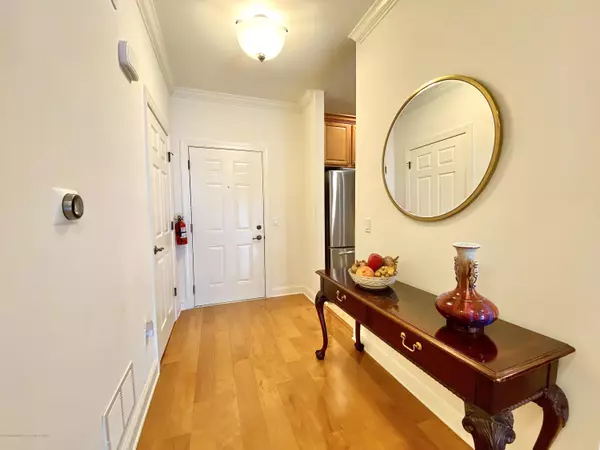$360,000
$364,900
1.3%For more information regarding the value of a property, please contact us for a free consultation.
2 Beds
2 Baths
1,482 SqFt
SOLD DATE : 11/24/2020
Key Details
Sold Price $360,000
Property Type Single Family Home
Sub Type Adult Community
Listing Status Sold
Purchase Type For Sale
Square Footage 1,482 sqft
Price per Sqft $242
Municipality Marlboro (MAR)
Subdivision Chelsea Square
MLS Listing ID 22035182
Sold Date 11/24/20
Style End Unit
Bedrooms 2
Full Baths 2
HOA Fees $389/mo
HOA Y/N Yes
Originating Board Monmouth Ocean Regional Multiple Listing Service
Year Built 2013
Annual Tax Amount $4,973
Tax Year 2019
Property Description
Amazing, upgraded 2 bedroom, 2 bath end unit in a premium location backing up to woods. This is a handicapped accessible building with elevator service. This Community offers exercise room, inground pool & common building. Convenient location for shopping, commuting & access to public transportation. Tastefully and neutrally decorated, this home offers: upgraded eat in kitchen with beautiful 42'' maple cabinets, ceramic tile backsplash w/ designer inlay, all SS appliances, recessed lighting & granite countertops. Spacious living room with gleaming 4'' hardwood flooring, sliders to private balcony with plantation shutters. Master suite with bow window; oak flooring, large walk-in closet & attached private bath with soaking tub; stall shower & double vanity. Guest bedroom with view, and 2nd bath nearby. Laundry room with LG washer & dryer. Owner has upgraded throughout with gorgeous 4" hardwood flooring, custom window treatments, ceiling fans, recessed lighting with soft, pleasing decorator wall colors, Nest Thermostat, generous closet spaces. The oversized two car garage provides a large temperature controlled storage room, as well. Close to NYC train this home is a must see!
Location
State NJ
County Monmouth
Area Morganville
Direction Rte. 79 to Chelsea Square to Knightsbridge Lane. (Bldg. #11) 110 Knightsbridge Lane.
Rooms
Basement None
Interior
Interior Features Balcony, Bay/Bow Window, Built-Ins, Ceilings - 9Ft+ 1st Flr, Dec Molding, Elevator, Handicap Eqp, Laundry Tub, Sliding Door, Wall Mirror, Recessed Lighting
Heating Forced Air
Cooling Central Air
Flooring Ceramic Tile, Wood
Fireplace No
Window Features Insulated Windows
Exterior
Exterior Feature Balcony, Fence, Outdoor Lighting, Private Storage, Sprinkler Under, Swimming, Thermal Window, Lighting
Parking Features Asphalt, Double Wide Drive, Driveway, Off Street, Visitor, Direct Access, Oversized
Garage Spaces 2.0
Pool Common, Fenced, In Ground, Pool House
Amenities Available Exercise Room, Common Access, Swimming, Pool, Clubhouse, Common Area, Landscaping
Roof Type Sloping, Shingle
Accessibility Wheelchair Access, Accessible Approach with Ramp, Support Rails
Garage Yes
Building
Lot Description Back to Woods, Level
Story 1
Sewer Public Sewer
Architectural Style End Unit
Level or Stories 1
Structure Type Balcony, Fence, Outdoor Lighting, Private Storage, Sprinkler Under, Swimming, Thermal Window, Lighting
Schools
High Schools Marlboro
Others
Senior Community Yes
Tax ID 30-00132-11-00010-0000-C0110
Pets Allowed Dogs OK
Read Less Info
Want to know what your home might be worth? Contact us for a FREE valuation!

Our team is ready to help you sell your home for the highest possible price ASAP

Bought with EXP Realty







