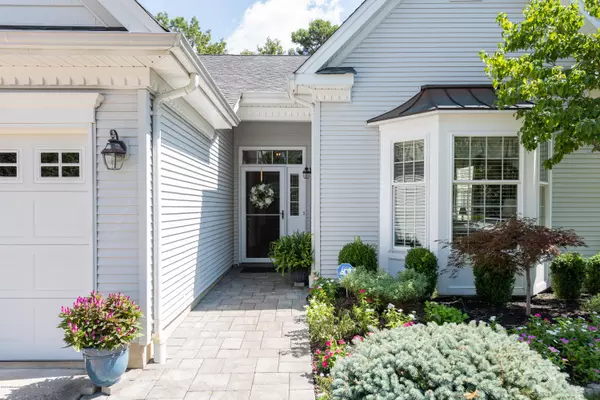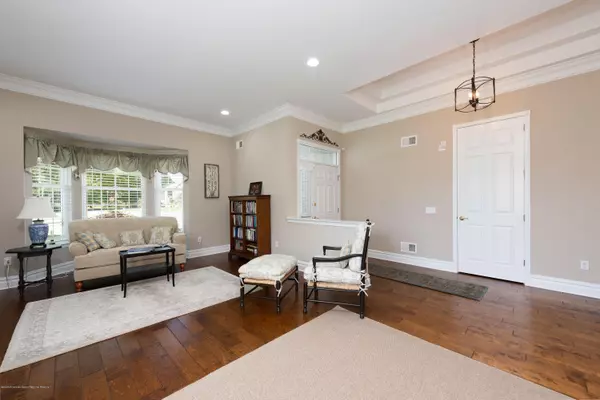$370,000
$349,900
5.7%For more information regarding the value of a property, please contact us for a free consultation.
2 Beds
2 Baths
9,583 Sqft Lot
SOLD DATE : 11/12/2020
Key Details
Sold Price $370,000
Property Type Single Family Home
Sub Type Adult Community
Listing Status Sold
Purchase Type For Sale
Municipality Jackson (JAC)
Subdivision Westlake Gcc
MLS Listing ID 22030746
Sold Date 11/12/20
Style Ranch
Bedrooms 2
Full Baths 2
HOA Fees $250/mo
HOA Y/N Yes
Originating Board Monmouth Ocean Regional Multiple Listing Service
Year Built 2005
Annual Tax Amount $7,266
Tax Year 2019
Lot Size 9,583 Sqft
Acres 0.22
Property Description
There are homes and then there are Outstanding residences! Welcome to Toll Brothers Monaco model home that features an open floor plan with an expanded footprint to include the Sarasota Sun Room Addition. Pride of ownership shines through in this immaculate turn key home. Many recent upgrades include stainless appliances along with a stainless kitchen sink surrounded by quartz countertops, hardwood flooring, carpeting, 7'' baseboard moldings throughout, high hat lighting, faucets, natural gas hook up for your BBQ..the list goes on. Eat in kitchen with a lovely breakfast area opens up to Bright & Peaceful sun room with sliding glass doors leading to a beautifully paved patio. Enjoy cool evenings chatting by the fireplace in the family room. Spacious primary bedroom suite with walk in closet and bath with a double sink vanity. Plantation shutters in both sun room
and kitchen add such coziness and charm to this meticulously kept home! Two car garage with ample storage above the garage and direct access to laundry room completes this one of a kind home!
Westlake GCC is a Premier adult community with a Private Golf Course, indoor & outdoor heated pool, Restaurant, Tennis, Bocci and much more. Close to major highways, shopping and Shore area.
Location
State NJ
County Ocean
Area Jackson Twnsp
Direction South Cooks Bridge to Main Gate -First left on to Oakmont then left into cul-de-sac 9 Scioto Ct is on the right.
Interior
Interior Features Attic, Attic - Pull Down Stairs, Bay/Bow Window, Bonus Room, Ceilings - 9Ft+ 1st Flr, Dec Molding, Den, Security System, Sliding Door
Heating Forced Air
Cooling Central Air
Exterior
Exterior Feature Outdoor Lighting, Patio, Sprinkler Under, Tennis Court
Parking Features Driveway
Garage Spaces 2.0
Pool See Remarks, Other
Roof Type Shingle
Garage Yes
Building
Lot Description Cul-De-Sac, Other - See Remarks
Foundation Slab
Architectural Style Ranch
Structure Type Outdoor Lighting, Patio, Sprinkler Under, Tennis Court
New Construction No
Others
Senior Community Yes
Tax ID 12-14701-0000-00039
Pets Allowed Dogs OK, Cats OK
Read Less Info
Want to know what your home might be worth? Contact us for a FREE valuation!

Our team is ready to help you sell your home for the highest possible price ASAP

Bought with RE/MAX Real Estate LTD.







