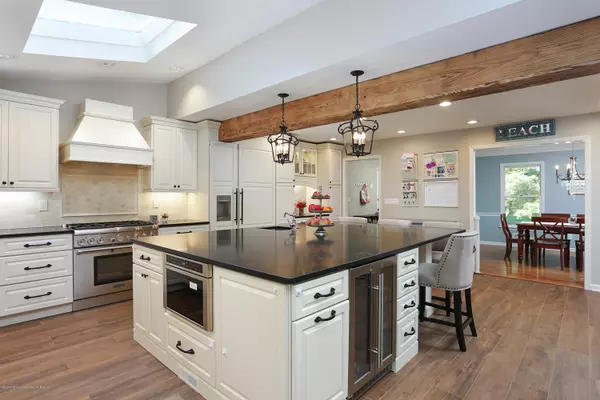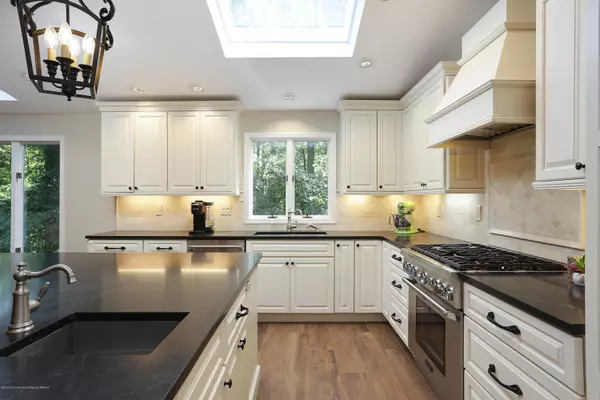$831,000
$734,900
13.1%For more information regarding the value of a property, please contact us for a free consultation.
4 Beds
3 Baths
3,336 SqFt
SOLD DATE : 11/30/2020
Key Details
Sold Price $831,000
Property Type Single Family Home
Sub Type Single Family Residence
Listing Status Sold
Purchase Type For Sale
Square Footage 3,336 sqft
Price per Sqft $249
Municipality Holmdel (HOL)
Subdivision Country Woods
MLS Listing ID 22030773
Sold Date 11/30/20
Style Colonial
Bedrooms 4
Full Baths 2
Half Baths 1
HOA Fees $16/ann
HOA Y/N Yes
Originating Board Monmouth Ocean Regional Multiple Listing Service
Year Built 1971
Annual Tax Amount $14,398
Tax Year 2019
Lot Size 1.700 Acres
Acres 1.7
Property Description
Run, Don't Walk to see this Unique Colonial situated on 1.7 acres in Desirable Country Woods. Close to GSPkwy, Top Holmdel Schools. You will fall in love with this Beautiful Master Bedrm. & Stunning En Suite, Huge Walk-in-closet. Gorgeous,, Newer Kitchen w/beamed ceiling,5 skylights, 42'' Wood Cabinets, Soapstone countertops, Humongous Center Island. Brand New Trex Deck overlooking Treed backyard, playground area. H/W Flrs. thru-out. Newer H/W flrs. on 1st fl. ~ 2013. Newer, Beautiful updated baths, 2013, Newer Timberline Roof, 2012. Double Foyer, Formal Liv. & Din. Rm.,Family Rm. w/gas frplc. Freshly Painted, Finished Bsmt. w/newer carpeting. 3 Car Garage. Large Laundy Rm. PROFESSIONAL PICTURES TO COME.
Country Woods has a beautiful community Green Space area in close proximity for all Country Woods residents to Enjoy. Holmdel is Full of Peace and Quiet just as the New York Times article states.
https://www.nytimes.com/2020/08/26/realestate/holmdel-nj.html
Location
State NJ
County Monmouth
Area None
Direction GSPkwy. Exit 114 to Red Hill Rd. to Van Schoick to 1st left - Galloping Hill to Rocky Top Ct. or Holland Rd. to Van Schoick to Rocky Top Ct. or Rt. 35 to Laurel Ave. to Van Schoick to Rocky Top Ct.
Rooms
Basement Heated, Partially Finished
Interior
Interior Features Attic - Pull Down Stairs, Ceilings - Beamed, Center Hall, Dec Molding, Laundry Tub, Skylight
Heating Forced Air, 2 Zoned Heat
Cooling Central Air, 2 Zoned AC
Flooring Ceramic Tile, Tile, Wood
Fireplaces Number 1
Fireplace Yes
Exterior
Exterior Feature BBQ, Deck, Shed, Thermal Window, Lighting
Parking Features Asphalt, Double Wide Drive, Direct Access
Garage Spaces 3.0
Amenities Available Playground
Roof Type Timberline, Shingle
Garage Yes
Building
Lot Description Cul-De-Sac, Treed Lots
Story 2
Sewer Septic Tank
Architectural Style Colonial
Level or Stories 2
Structure Type BBQ, Deck, Shed, Thermal Window, Lighting
Schools
Elementary Schools Village School
Middle Schools William R. Satz
High Schools Holmdel
Others
Senior Community No
Tax ID 20-00049-02-00009
Read Less Info
Want to know what your home might be worth? Contact us for a FREE valuation!

Our team is ready to help you sell your home for the highest possible price ASAP

Bought with Heritage House Sotheby's International Realty







