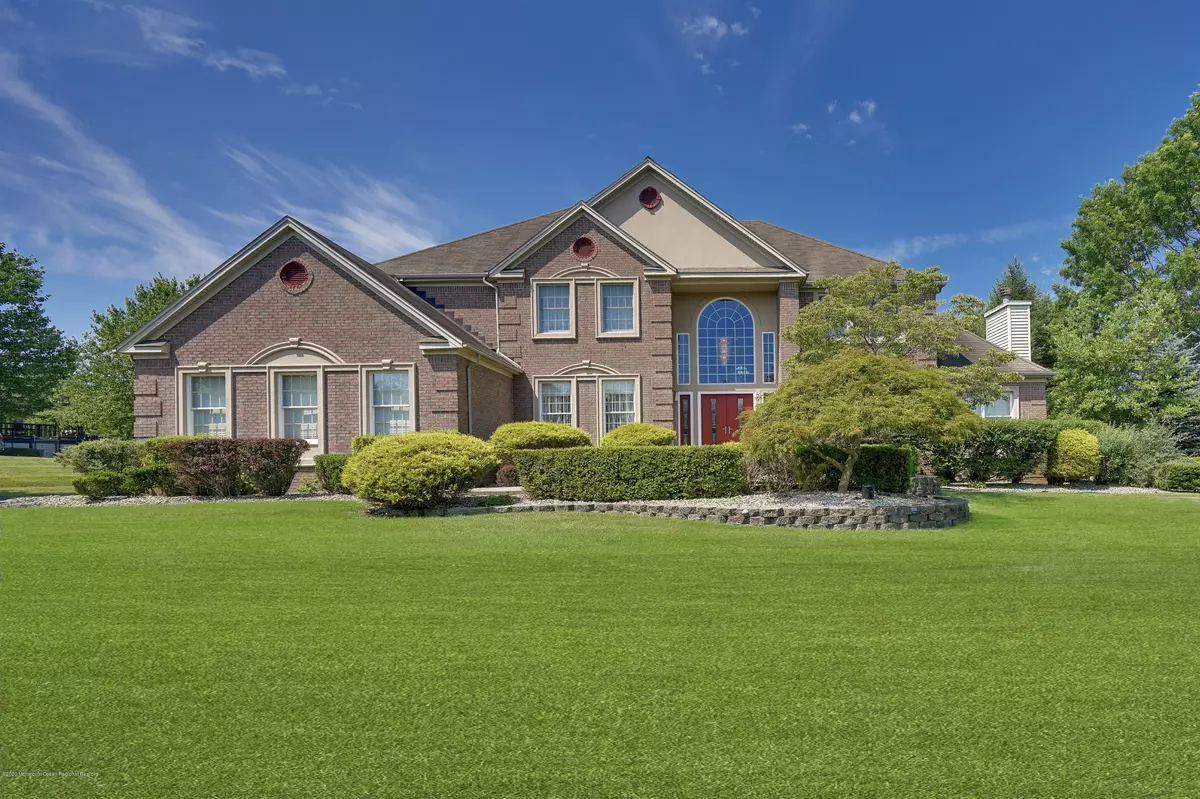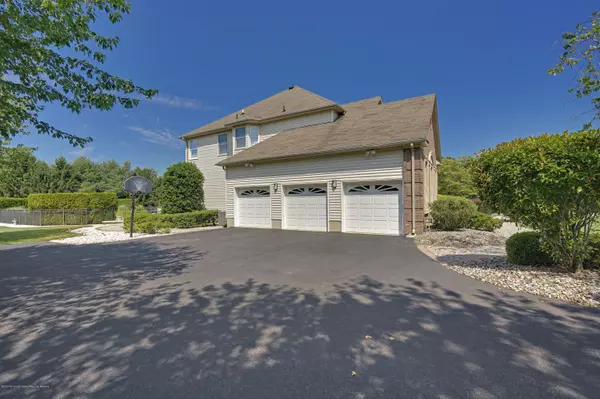$1,150,000
$1,188,000
3.2%For more information regarding the value of a property, please contact us for a free consultation.
5 Beds
4 Baths
4,218 SqFt
SOLD DATE : 10/30/2020
Key Details
Sold Price $1,150,000
Property Type Single Family Home
Sub Type Single Family Residence
Listing Status Sold
Purchase Type For Sale
Square Footage 4,218 sqft
Price per Sqft $272
Municipality Marlboro (MAR)
Subdivision Winding Brook
MLS Listing ID 22022796
Sold Date 10/30/20
Style Colonial
Bedrooms 5
Full Baths 3
Half Baths 1
HOA Y/N No
Originating Board Monmouth Ocean Regional Multiple Listing Service
Year Built 2000
Annual Tax Amount $21,967
Tax Year 2019
Lot Size 1.260 Acres
Acres 1.26
Lot Dimensions appx 275x332x332x127
Property Description
Impressive home on a perfectly manicured 1.26 acre corner parcel in sought after Winding Brook, Morganville's premier Pleasant Valley neighborhood. The home showcases an elegant two level entry foyer with mechanical chandelier, upgraded moldings & grand staircase, a formal living room, library with fireplace & built in book case with sliding ladder, a perfectly designed center island kitchen with huge window above sink that overlooks the lawn & impressive gunite pool & spa, Bosch appliances, pantry, butler pantry, rear staircase & immense sliding glass door that leads to the home's paver patio. Adjacent to the kitchen rests the home's impressive sunken, two level family room with fireplace, and hallway leading to first level bedroom & full bathroom. The 2nd floor offers a breezeway between the home's two level entry foyer & family room, attractive modern light fixtures, four bedrooms and two bathrooms, including the home's extraordinary master suite featuring a tray ceiling, sitting area with in-wall natural gas fireplace, magnificent 14'6" x 10' walk-in closet, and most impressive newly renovated en-suite bathroom. This lavish room offers dual vanities with marble countertops & make-up counter, radiant heated floors, attractive custom tile, light fixtures matching chandelier that is draped above a modern soaking tub and grand custom tiled, glass shower stall. The home offers a convenient laundry room off the kitchen, which leads to the home's direct entry three car garage. The basement has high ceilings with two additional courses of block, and a space perfect for future wine cellar or sauna. The home's lavish grounds offer a tiered paver back patio with private seating area near the first floor bedroom suite, and an impressive gunite pool with spa, which is quite private and perfectly landscaped. The back yard oasis is perfect for entertaining, with a large grassy lawn next to the pool, past which are steps to a back field, ideal for sports or overflow during large gatherings. 801 Turquoise Trail is located in close proximity to Holmdel Park, Thompson Park, only ten minutes from the Aberdeen-Matawan NJ Transit train, five minutes from the NYC commuter bus terminal, and less than 30 minutes to the Belford Ferry to New York City! This home offers the perfect mix of spacious home, modern flair and plenty of space to work from home, entertain guests and enjoy country privacy!
Virtual 3D Tour (please copy & paste link): https://my.matterport.com/show/?m=HKpKGxK9sh7
Location
State NJ
County Monmouth
Area Pleasant Valley
Direction Pleasant Valley Road to Igoe Road, to left on Seminole Drive, right on Turquoise Trail
Rooms
Basement Ceilings - High, Full
Interior
Interior Features Attic, Balcony, Bay/Bow Window, Bonus Room, Built-Ins, Center Hall, Dec Molding, Den, Housekeeper Qtrs, Sliding Door, Recessed Lighting
Heating Forced Air, 2 Zoned Heat
Cooling Central Air, 2 Zoned AC
Flooring Cement
Fireplaces Number 3
Fireplace Yes
Exterior
Exterior Feature Fence, Hot Tub, Palladium Window, Patio, Sprinkler Under, Swimming
Parking Features Asphalt, Driveway, Direct Access
Garage Spaces 3.0
Pool Fenced, Gunite, Heated, In Ground, With Spa, Other - See Remarks
Roof Type Shingle
Garage Yes
Building
Lot Description Corner Lot, Fenced Area
Story 2
Sewer Septic Tank
Architectural Style Colonial
Level or Stories 2
Structure Type Fence, Hot Tub, Palladium Window, Patio, Sprinkler Under, Swimming
Schools
Elementary Schools Frank Defino
Middle Schools Marlboro Memorial
High Schools Marlboro
Others
Senior Community No
Tax ID 30-00155-0000-00020-36
Read Less Info
Want to know what your home might be worth? Contact us for a FREE valuation!

Our team is ready to help you sell your home for the highest possible price ASAP

Bought with Heritage House Sotheby's International Realty







