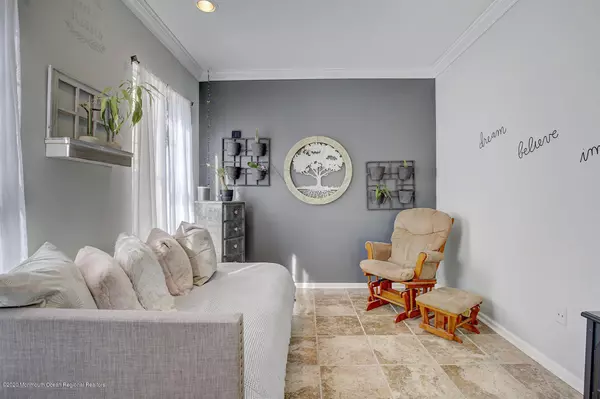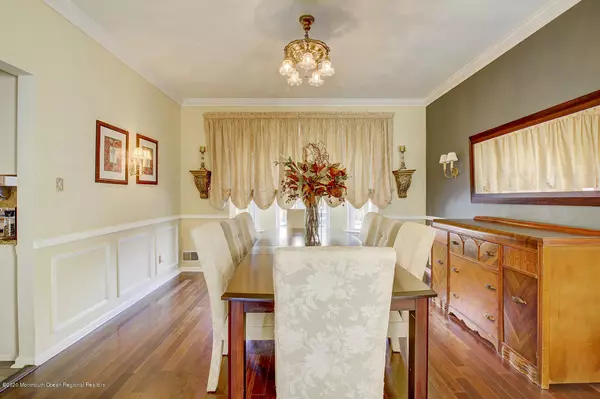$560,000
$569,900
1.7%For more information regarding the value of a property, please contact us for a free consultation.
4 Beds
3 Baths
9,583 Sqft Lot
SOLD DATE : 08/28/2020
Key Details
Sold Price $560,000
Property Type Single Family Home
Sub Type Single Family Residence
Listing Status Sold
Purchase Type For Sale
Municipality Howell (HOW)
Subdivision Centennial Pnt
MLS Listing ID 22020637
Sold Date 08/28/20
Style Colonial
Bedrooms 4
Full Baths 2
Half Baths 1
HOA Y/N No
Originating Board Monmouth Ocean Regional Multiple Listing Service
Year Built 1998
Annual Tax Amount $10,831
Tax Year 2019
Lot Size 9,583 Sqft
Acres 0.22
Property Description
Prepare to Fall in love! This Magnificent colonial offers over 2,900 square feet of beautiful living space and is ready for its new owners! This 4 bed, 2.5 bath home has everything you've been looking for and more! Make your way up the oversized driveway, through the eye catching front door, and once inside you will know this is the home for you! Upon entrance you'll be greeted by the two story, sunbathed, grand foyer with one of the two staircases leading to the second floor. As you make your way through this stunning home, you'll be wowed by all the space it has to offer! The living room/dining room combo features an open concept, perfect for hosting any events with friends and family. There's also a bonus room that can be used as a den, a study, or an at home office! The cozy, two story family room features a wood-burning fireplace, vaulted ceilings and the second staircase leading upstairs. The newer, luxurious eat-in kitchen offers granite countertops, a wet bar, and a full stainless steel appliance package. There is also an abundance of storage space with two pantries, old world rustic cabinetry, and an oversized center island! Upstairs you will find the master bedroom which features an oversized master bath with his and hers vanity sinks, a whirlpool tub as well as a WIC. There are also 3 more generously sized bedrooms with ceiling fans along with a well maintained, full bathroom. Don't miss the outside oasis with The gorgeous saltwater pool, a hot tub, a fire pit, outdoor speakers, shed for storage, and even a pizza oven. The relaxing atmosphere will make you never want to leave! The oversized garage has been turned into an extra 400 sqft of living space with heat and AC and can easily be converted back if preferred. Other exciting attributes of the home include hardwood flooring throughout, crown molding in every room throughout the house, recessed lighting, a full house generator, and Neorest toto toilets in every bathroom!
Location
State NJ
County Monmouth
Area Howell Twnsp
Direction Sunnyside Road to Gristmill Road to Paceview Drive
Interior
Interior Features Attic, Bay/Bow Window, Center Hall, Dec Molding, Laundry Tub, Skylight, Sliding Door, Wet Bar, Recessed Lighting
Heating Forced Air, 2 Zoned Heat
Cooling Central Air, 2 Zoned AC
Flooring Ceramic Tile, Wood
Fireplaces Number 1
Fireplace Yes
Exterior
Exterior Feature Fence, Hot Tub, Outdoor Lighting, Patio, Lighting
Parking Features Double Wide Drive, Driveway, Off Street
Garage Spaces 2.0
Pool In Ground, Vinyl
Roof Type Shingle
Garage Yes
Building
Lot Description Corner Lot, Level
Story 1
Foundation Slab
Sewer Public Sewer
Architectural Style Colonial
Level or Stories 1
Structure Type Fence, Hot Tub, Outdoor Lighting, Patio, Lighting
New Construction No
Schools
Elementary Schools Land O Pines
Middle Schools Howell North
High Schools Freehold Twp
Others
Senior Community No
Tax ID 21-00110-07-00010
Read Less Info
Want to know what your home might be worth? Contact us for a FREE valuation!

Our team is ready to help you sell your home for the highest possible price ASAP

Bought with RE/MAX The Real Estate Leaders







