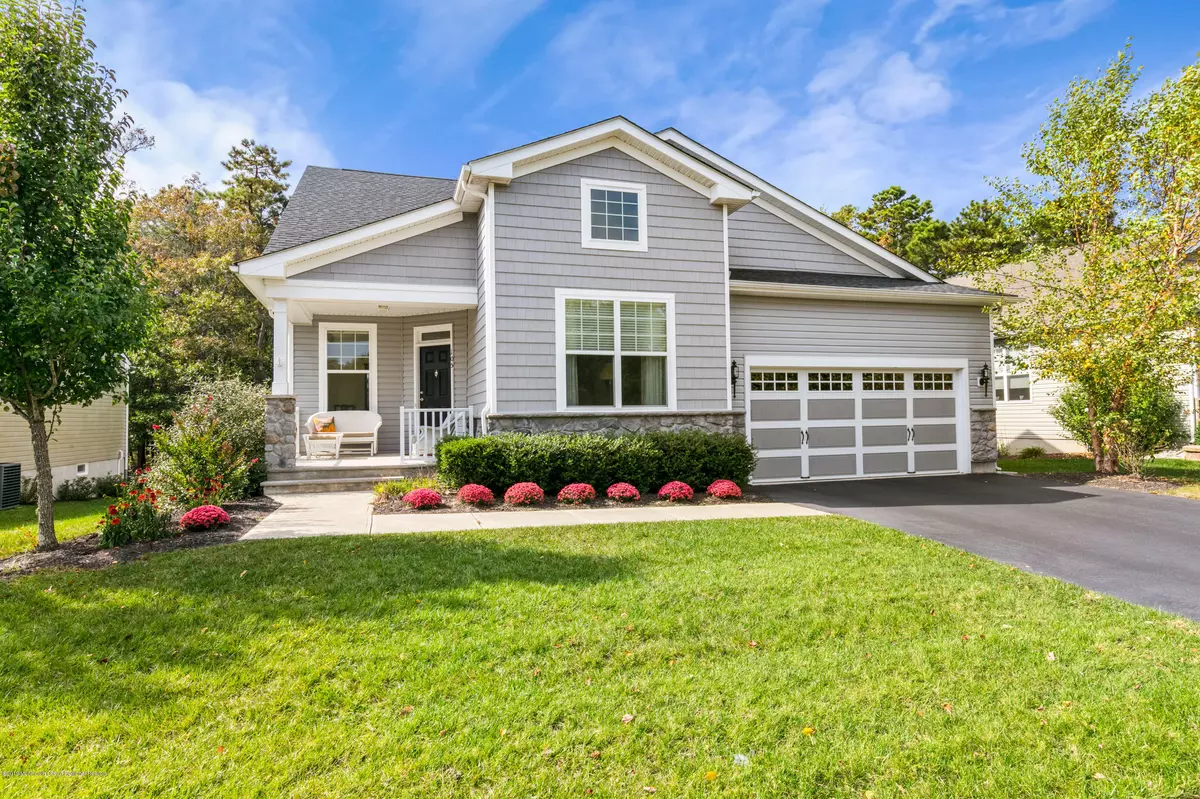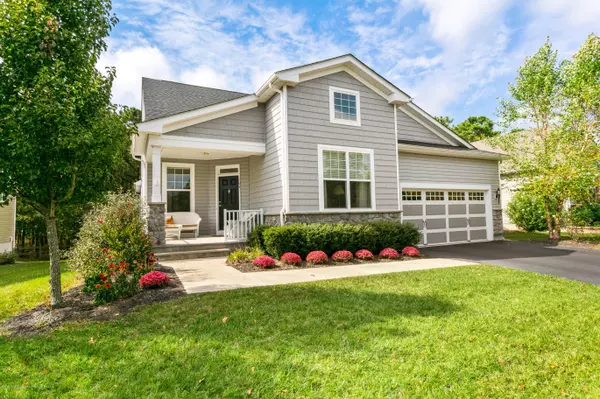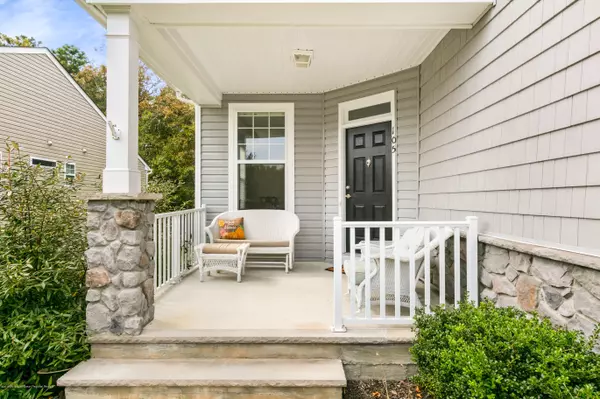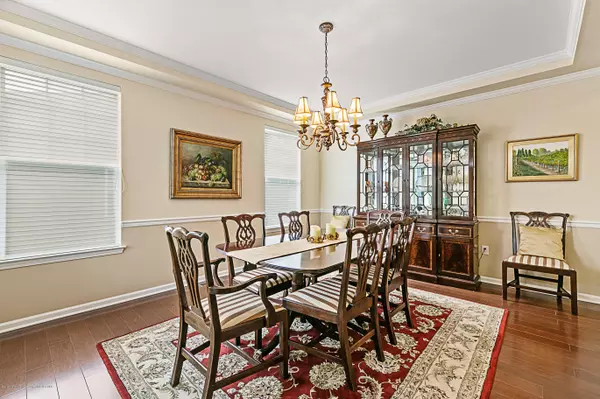$370,000
$384,900
3.9%For more information regarding the value of a property, please contact us for a free consultation.
3 Beds
3 Baths
2,483 SqFt
SOLD DATE : 09/29/2020
Key Details
Sold Price $370,000
Property Type Single Family Home
Sub Type Adult Community
Listing Status Sold
Purchase Type For Sale
Square Footage 2,483 sqft
Price per Sqft $149
Municipality Little Egg Harbor (LEH)
Subdivision Harbor Bay
MLS Listing ID 21939226
Sold Date 09/29/20
Bedrooms 3
Full Baths 3
HOA Fees $260/mo
HOA Y/N Yes
Originating Board Monmouth Ocean Regional Multiple Listing Service
Year Built 2013
Annual Tax Amount $9,682
Tax Year 2019
Lot Size 6,534 Sqft
Acres 0.15
Lot Dimensions 65 x 105
Property Description
Move into your dream home in Harbor Bay at the Jersey Shore in time for the summer. Everything you need is here whether you're sticking close to home or enjoying all the nearby amenities that coastal living has to offer! You are greeted with wide plank wood floors, deco moldings, and an open floor plan to wow the senses! Spend time in your well appointed gourmet kitchen with double ovens and all SS appliances, numerous recessed lights and upgraded granite tops. Enjoy the easy flow into the Large Family Room with Gas Fireplace and Slider Door that heads out to the back deck. The master ensuite has a very large WIC, and the bath reminds you of a spa with high height double sinks with granite tops, large walk in shower all covered with upgraded tile. There is an office/bedroom and one more additional bedroom on the main living area along with a spacious size laundry room. The Full Finished basement comes complete with a full bathroom, numerous rooms plus storage and HVAC and multiple windows. 2 car garage, woods behind home and just across the street from the massive clubhouse!
Location
State NJ
County Ocean
Area Little Egg Harb
Direction Rt. 539 to entrance of Harbor Bay to L onto Newport Way... Second house on left
Rooms
Basement Full Finished
Interior
Interior Features Ceilings - 9Ft+ 1st Flr, Dec Molding, Laundry Tub, Sliding Door
Heating Forced Air
Cooling Central Air
Flooring Ceramic Tile, W/W Carpet, Engineered
Exterior
Exterior Feature Deck, Outdoor Lighting, Patio, Sprinkler Under, Tennis Court, Thermal Window
Garage Asphalt, Double Wide Drive, Driveway, Off Street
Garage Spaces 2.0
Pool Common, Concrete, Fenced, Heated, In Ground, Indoor, Pool House, With Spa
Roof Type Shingle
Garage Yes
Building
Lot Description Back to Woods
Structure Type Deck, Outdoor Lighting, Patio, Sprinkler Under, Tennis Court, Thermal Window
New Construction No
Schools
Elementary Schools Frog Pond
Middle Schools Pinelands
High Schools Pinelands Regional
Others
Senior Community Yes
Tax ID 17-00124-0000-00009-03
Read Less Info
Want to know what your home might be worth? Contact us for a FREE valuation!

Our team is ready to help you sell your home for the highest possible price ASAP

Bought with Van Dyk Group







