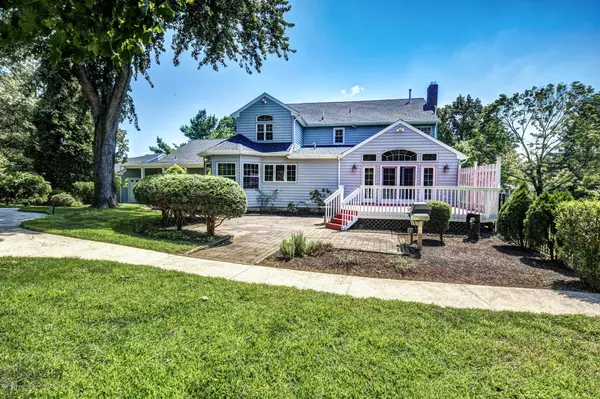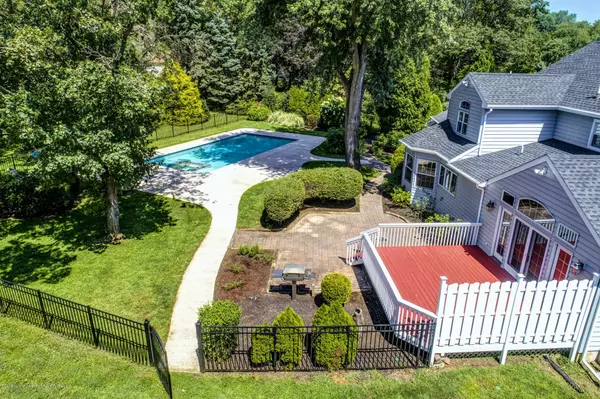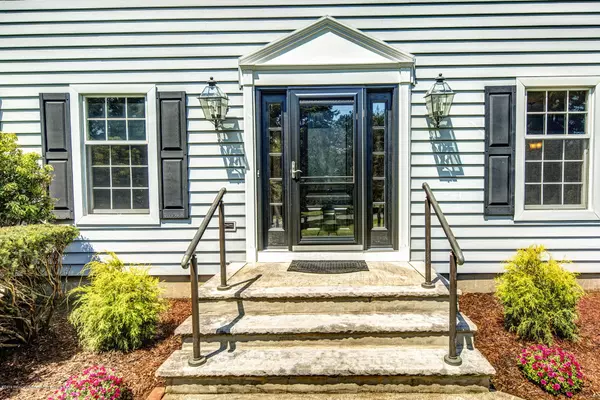$815,000
$825,000
1.2%For more information regarding the value of a property, please contact us for a free consultation.
5 Beds
4 Baths
4,243 SqFt
SOLD DATE : 08/03/2020
Key Details
Sold Price $815,000
Property Type Single Family Home
Sub Type Single Family Residence
Listing Status Sold
Purchase Type For Sale
Square Footage 4,243 sqft
Price per Sqft $192
Municipality Middletown (MID)
Subdivision Kings Valley
MLS Listing ID 22006477
Sold Date 08/03/20
Style Custom, Mother/Daughter, Colonial, 2 Story
Bedrooms 5
Full Baths 3
Half Baths 1
HOA Y/N No
Originating Board Monmouth Ocean Regional Multiple Listing Service
Year Built 1967
Annual Tax Amount $17,565
Tax Year 2019
Lot Size 1.170 Acres
Acres 1.17
Lot Dimensions 211 x 242
Property Description
Vacant & ready for immediate occupancy! Out of town owner is permitting private showings. Fantastic opportunity to own a spacious & gracious center hall colonial with separate in-law apartment in Kings Valley area of Middletown! This 4,000 sq ft, 5 bedroom, 3.5 bath home is set on a 1+ acre private corner lot with 2 car garage & heated concrete in ground, salt water pool/spa. This well-loved home has a huge great room with fireplace, wet bar, french doors to deck overlooking private backyard. Large eat-in kitchen with maple cabinets (cherry finish), granite, expansive center island, 2 dishwashers. Two level in-law apartment has so many possibilities.. guest home, home office, pool cabana. Currently has large 1st fl living area, kitchen, laundry; 2nd fl bedroom & 1 bath. Multi-zone heat & air, sprinklers, retractable pool cover, full basement, 2 newer baths, some HVAC updates. Newer roof, vinyl siding, sewer line. Minutes to parkway, NYC ferry, bus service, beaches, hiking at Hartshorne Woods, plus dining, shopping in downtown Red Bank!
Location
State NJ
County Monmouth
Area Middletown
Direction Rt. 35 to Kings Highway East, then right on Sleepy Hollow, left on Stavola to corner of Peachwood Rd & Stavola Rd
Rooms
Basement Bilco Style Doors, Full, Unfinished, Workshop/ Workbench
Interior
Interior Features Attic - Pull Down Stairs, Bay/Bow Window, Built-Ins, Center Hall, Conservatory, Dec Molding, French Doors, In-Law Suite, Laundry Tub, Wet Bar, Recessed Lighting
Heating Electric BB, Forced Air, 2 Zoned Heat
Cooling Multi Units, 2 Zoned AC
Flooring Ceramic Tile, Laminate, W/W Carpet, Wood
Fireplaces Number 1
Fireplace Yes
Exterior
Exterior Feature Deck, Fence, Outdoor Lighting, Palladium Window, Patio, Porch - Open, Sprinkler Under, Storm Door(s), Thermal Window, Porch - Covered, Lighting
Parking Features Asphalt, Driveway, Oversized
Garage Spaces 2.0
Pool Concrete, Heated, In Ground, With Spa
Roof Type Shingle
Garage Yes
Building
Lot Description Corner Lot, Fenced Area, Level, Oversized, Treed Lots
Story 2
Sewer Public Sewer
Architectural Style Custom, Mother/Daughter, Colonial, 2 Story
Level or Stories 2
Structure Type Deck, Fence, Outdoor Lighting, Palladium Window, Patio, Porch - Open, Sprinkler Under, Storm Door(s), Thermal Window, Porch - Covered, Lighting
Schools
Elementary Schools Fairview
Middle Schools Bayshore
High Schools Middle North
Others
Senior Community No
Tax ID 32-00829-0000-00007
Read Less Info
Want to know what your home might be worth? Contact us for a FREE valuation!

Our team is ready to help you sell your home for the highest possible price ASAP

Bought with Jason Mitchell Real Estate New Jersey







