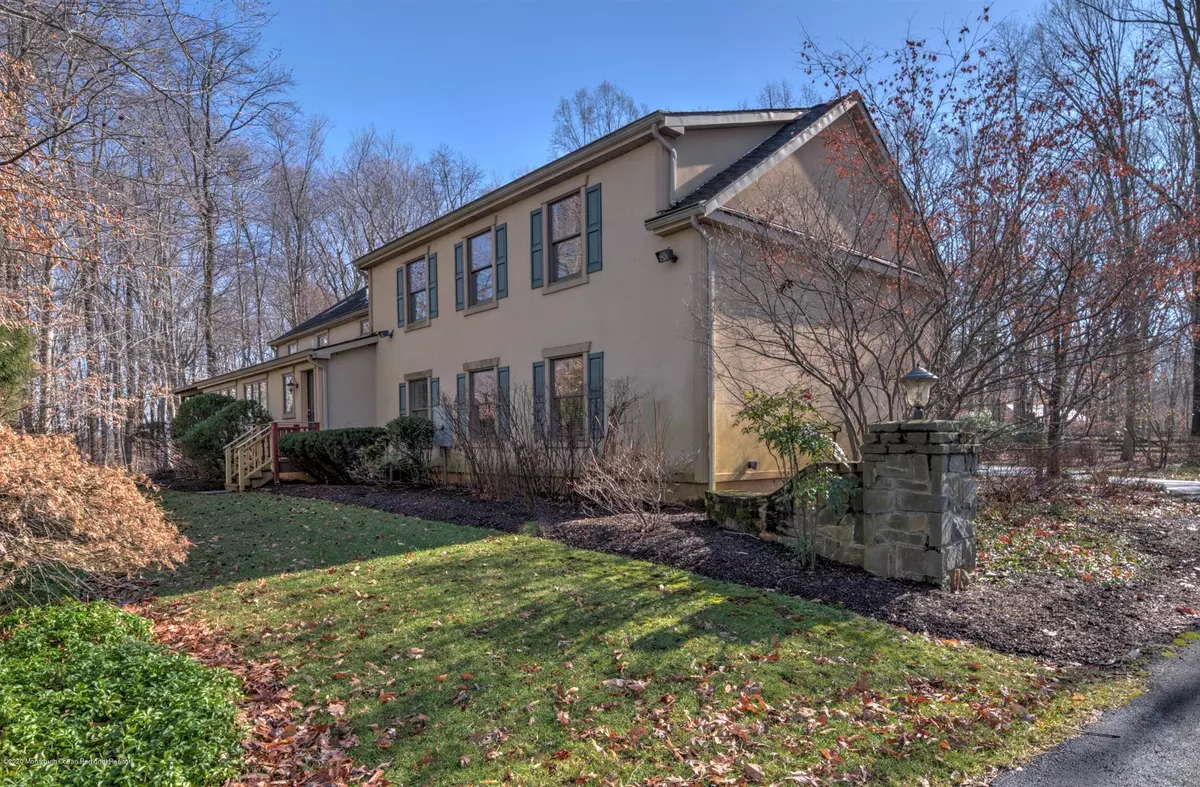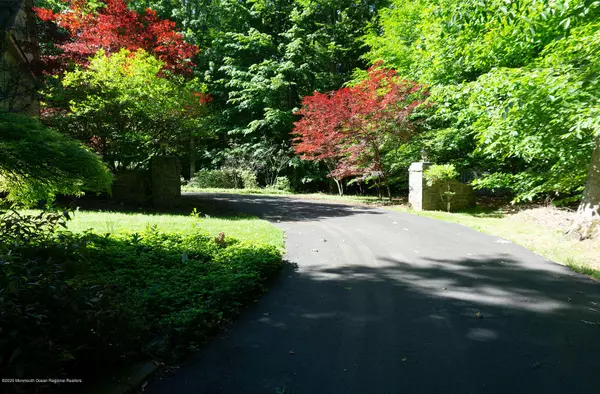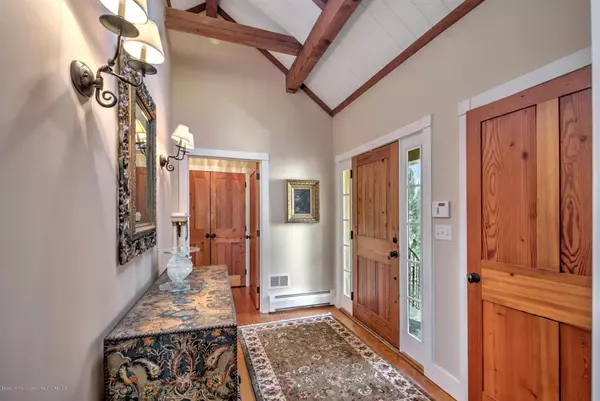$680,000
$700,000
2.9%For more information regarding the value of a property, please contact us for a free consultation.
4 Beds
4 Baths
3,536 SqFt
SOLD DATE : 01/14/2021
Key Details
Sold Price $680,000
Property Type Single Family Home
Sub Type Single Family Residence
Listing Status Sold
Purchase Type For Sale
Square Footage 3,536 sqft
Price per Sqft $192
Municipality North Hanover (NHV)
MLS Listing ID 22004820
Sold Date 01/14/21
Style Custom, Post/Beam
Bedrooms 4
Full Baths 3
Half Baths 1
HOA Y/N No
Originating Board Monmouth Ocean Regional Multiple Listing Service
Year Built 2005
Annual Tax Amount $12,835
Tax Year 2019
Lot Size 7.060 Acres
Acres 7.06
Property Description
Truly fitting of its surroundings on a wooded hilltop on over seven acres, this custom-built yankee barn post-and-beam style home is appealing to those with traditional taste and a penchant for privacy. Across the street from a vineyard, admire the farmland-qualified open acreage as you pull into the long, paved driveway that sweeps around the back of the house to the heated 3-car garage. Enter the home from the rear and marvel at the beautiful post-and-beam architectural appointments of the grand 2-story great room surrounded by a loft, many large windows and beautiful hardwood flooring that runs throughout the home. The 2-sided, floor-to-ceiling stone fireplace is a marvel that can also be enjoyed from the cozy den full of natural light. Two sets of French doors, one from the great room and one from the breakfast room, lead to a covered porch that overlooks the secluded yard. The large, farm style kitchen is light and bright from the skylights in the vaulted ceiling and boasts a center island, a breakfast bar and a double wall oven. The master suite is located on the main level, as is the laundry. Upstairs, enjoy the fabulous view of the open floor plan from the loft, or access the three additional bedrooms and two full baths. The office, accessible from the second floor or from the garage, is a great feature for those working from home. The full basement has outside and inside entrances. Additional features include 4-zone hot water baseboard heat and 2-zone central air and a versatile 20x20 outbuilding. Built in 2005 and lovingly maintained by the original owners, this home is amazing, unique, and everything you could wish for!
Location
State NJ
County Burlington
Area None
Direction From Allentown, Ellisdale Rd to Province Line Rd to property on right.
Rooms
Basement Bilco Style Doors, Full, Unfinished
Interior
Interior Features Balcony, Bonus Room, Ceilings - 9Ft+ 1st Flr, Ceilings - Beamed, Dec Molding, French Doors, Loft, Security System
Heating Oil Above Ground, HWBB
Flooring Ceramic Tile, W/W Carpet, Wood
Exterior
Exterior Feature Porch - Open, Security System, Shed
Parking Features Asphalt, Driveway
Garage Spaces 3.0
Roof Type Shingle
Garage Yes
Building
Lot Description See Remarks, Other, Back to Woods, Wooded
Architectural Style Custom, Post/Beam
Structure Type Porch - Open, Security System, Shed
New Construction No
Schools
Elementary Schools C.B. Lamb Elementary
Middle Schools Northern Burlington
High Schools North Burlington Reg
Others
Senior Community No
Tax ID 26-00101-0000-00030-02
Read Less Info
Want to know what your home might be worth? Contact us for a FREE valuation!

Our team is ready to help you sell your home for the highest possible price ASAP

Bought with Better Homes and Gardens Real Estate Murphy & Co







