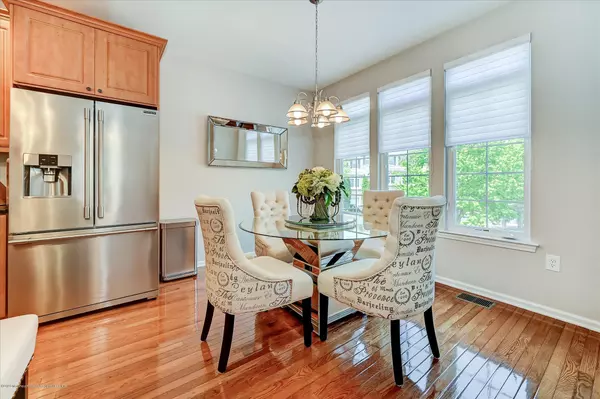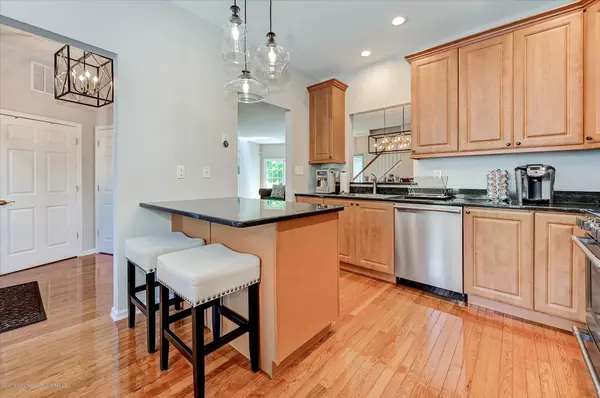$400,000
$414,900
3.6%For more information regarding the value of a property, please contact us for a free consultation.
2 Beds
4 Baths
2,510 SqFt
SOLD DATE : 08/06/2020
Key Details
Sold Price $400,000
Property Type Condo
Sub Type Condominium
Listing Status Sold
Purchase Type For Sale
Square Footage 2,510 sqft
Price per Sqft $159
Municipality Aberdeen (ABE)
Subdivision Aspen Woods
MLS Listing ID 22015501
Sold Date 08/06/20
Style Townhouse
Bedrooms 2
Full Baths 2
Half Baths 2
HOA Fees $420/mo
HOA Y/N Yes
Originating Board Monmouth Ocean Regional Multiple Listing Service
Year Built 2003
Annual Tax Amount $9,796
Tax Year 2019
Lot Size 1,742 Sqft
Acres 0.04
Property Description
This is the One You Have Been Waiting For! This Luxurious 3 Level NYC Style Brownstone with Elevator Located in Sought After Aspen Woods Shows like a Model Home. Rarely Available, this Move-in Ready Aberdeen Dream Home is Designed for the Sophisticated Buyer who Values Luxury and the Rare Convenience of Spacious Room Sizes, Natural light, and Private Park like Setting. Upon Entry you will be Amazed by the Attention to Detail Shown at Every Turn. Tastefully Decorated, the Open Concept Gourmet Eat in Kitchen with Top of the Line Finishes, Granite Counter Tops and Stainless-Steel Appliances Opens to a Dramatic Living/Dining Room Concept that will WOW you! The Main level has 9 Foot Ceilings and Provides Exceptional Capacity for Indoor or Outdoor Entertainment through the Sliders that Leads to a Large Patio with Scenic Views of the Private Backyard! This Home Provides 2 Spacious Bedrooms, and 4 Bathrooms (2 Full + 2 Half) Upper Level Landing Provides Adequate Space for a Home Office or Sitting Area. The Master Bedroom Features a High Tray Ceiling, His & Hers Closets and a Gorgeous Master En-Suite Bathroom. The Fully Functioning Elevator Seamlessly Services all Three Levels, Including the Fully Finished Walk-Out Basement where you will Find a Large Family Room, Laundry Room and a 2nd Powder Room. Special Bonus includes a Private Entrance Set Against a Wooded Back Drop for the Ultimate in Privacy, Providing Access to a Patio for Entertaining, relaxation or retreat. Commuters will Appreciate the Close Proximity to Train, Bus, Garden State Parkway, Great Shopping and Dining. This Pristine Home is a Buyer's Dream. HURRY! THIS AMAZING OPPORTUNITY WON'T LAST LONG!
Location
State NJ
County Monmouth
Area None
Direction Route 34 to W. Aspen Way
Rooms
Basement Full Finished, Sliding Glass Door
Interior
Interior Features Ceilings - 9Ft+ 1st Flr, Elevator, Sliding Door
Flooring W/W Carpet, Wood
Exterior
Exterior Feature Deck, Patio
Garage Asphalt, Driveway, On Street
Garage Spaces 1.0
Roof Type Shingle
Garage Yes
Building
Architectural Style Townhouse
Structure Type Deck, Patio
New Construction No
Schools
Elementary Schools Lloyd Road
Middle Schools Matawan Avenue
High Schools Matawan Reg
Others
Senior Community No
Tax ID 01-00117-0000-00018-51
Read Less Info
Want to know what your home might be worth? Contact us for a FREE valuation!

Our team is ready to help you sell your home for the highest possible price ASAP

Bought with Redfin Corporation







