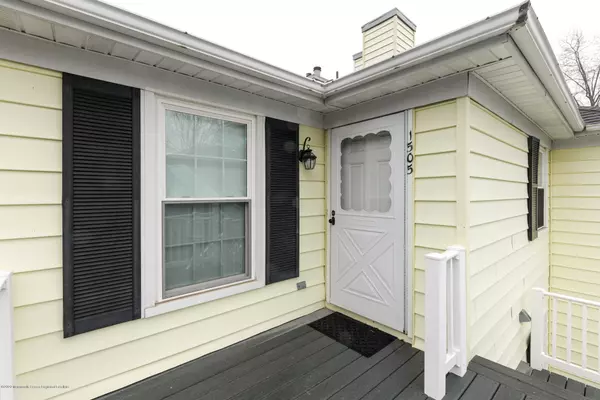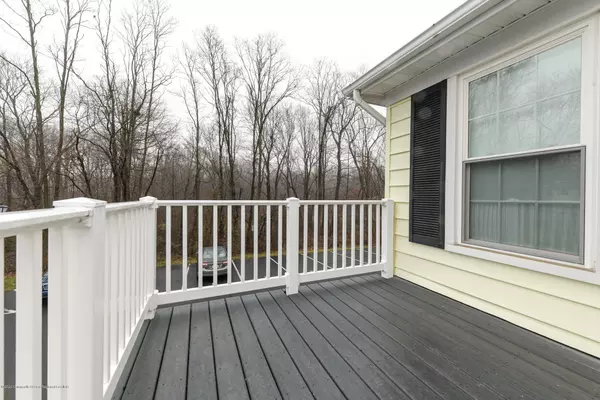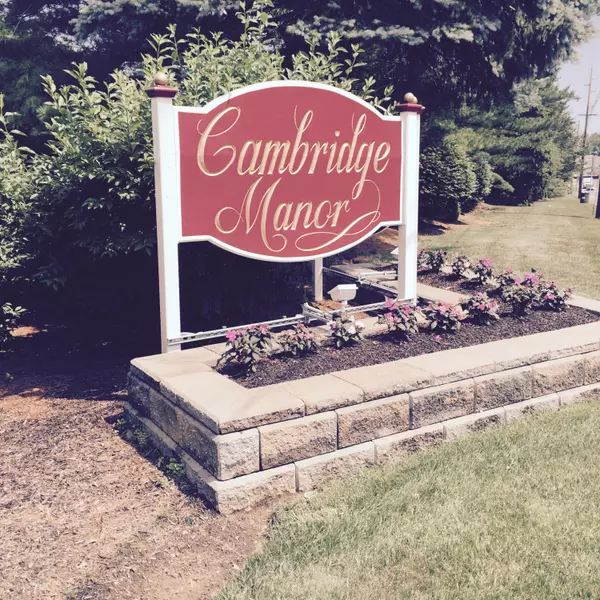$235,000
$239,000
1.7%For more information regarding the value of a property, please contact us for a free consultation.
2 Beds
1 Bath
1,194 SqFt
SOLD DATE : 05/12/2020
Key Details
Sold Price $235,000
Property Type Condo
Sub Type Condominium
Listing Status Sold
Purchase Type For Sale
Square Footage 1,194 sqft
Price per Sqft $196
Municipality Middletown (MID)
Subdivision Cambridge Manor
MLS Listing ID 22005169
Sold Date 05/12/20
Style End Unit,Upper Level,Condo
Bedrooms 2
Full Baths 1
HOA Fees $375/mo
HOA Y/N Yes
Originating Board MOREMLS (Monmouth Ocean Regional REALTORS®)
Year Built 1982
Annual Tax Amount $4,435
Tax Year 2020
Property Description
Wonderful 1-2 Bedroom Condo with great Open Floor Plan. Warm and Inviting! Spacious Living Room with Cathedral Ceiling. Remodeled Eat-in Kitchen features wood floor, oak cabinetry, and full appliance package. Comfortable Master Bedroom with Walk-in-Closet. Updated Bath. Nice size 2nd Bedroom/Loft is on its own level. Sunroom/Den is a perfect Media Room or Office. Utility/Laundry Room complete with full size Washer/Dryer. Great Deck for outside enjoyment! Newer 2 zone Central Air just installed in 2019. New Hot Water Heater & Dishwasher in January, 2020. Solid Pine Interior Doors. Cambridge Manor is a Commuter's Delight - convenient to Train, Bus, Parkway, and Ferry. Close to shopping, schools, great restaurants, downtown Red Bank, and local beaches. Welcome Home!
Location
State NJ
County Monmouth
Area Middletown
Direction Route 35 North to (Cambridge Manor) Buckingham Circle; Right on Buckingham Circle to 1505 (yellow building)
Rooms
Basement None
Interior
Interior Features Attic, Den, Recessed Lighting
Heating Natural Gas, Forced Air, 2 Zoned Heat
Cooling Central Air, 2 Zoned AC
Flooring Ceramic Tile, W/W Carpet, Wood
Fireplace No
Exterior
Exterior Feature Deck, Sprinkler Under, Storm Door(s), Thermal Window
Parking Features Open, Assigned, On Street, Visitor, None
Amenities Available Professional Management, Association, Common Area, Landscaping
Roof Type Shingle
Garage No
Building
Lot Description Back to Woods
Story 2
Foundation Slab
Sewer Public Sewer
Water Public
Architectural Style End Unit, Upper Level, Condo
Level or Stories 2
Structure Type Deck,Sprinkler Under,Storm Door(s),Thermal Window
New Construction No
Schools
Elementary Schools Fairview
Middle Schools Bayshore
High Schools Middle North
Others
HOA Fee Include Exterior Maint,Fire/Liab,Lawn Maintenance,Mgmt Fees,Snow Removal,Water
Senior Community No
Tax ID 32-00871-0000-00082
Pets Allowed Dogs OK, Cats OK
Read Less Info
Want to know what your home might be worth? Contact us for a FREE valuation!

Our team is ready to help you sell your home for the highest possible price ASAP

Bought with C21 Thomson & Co.






