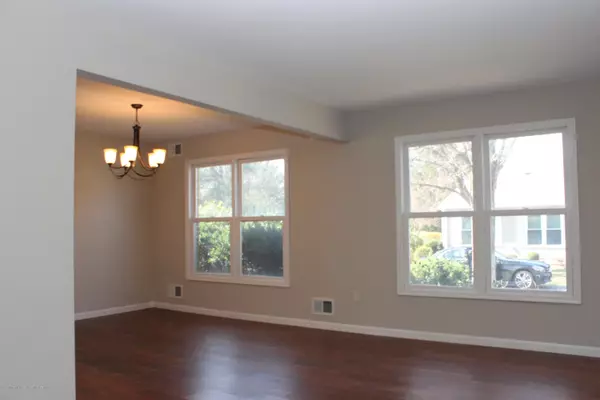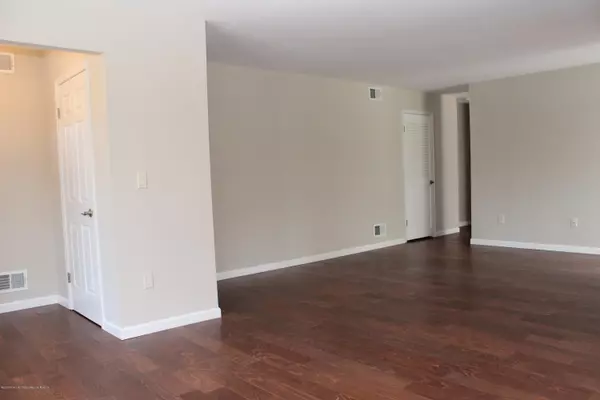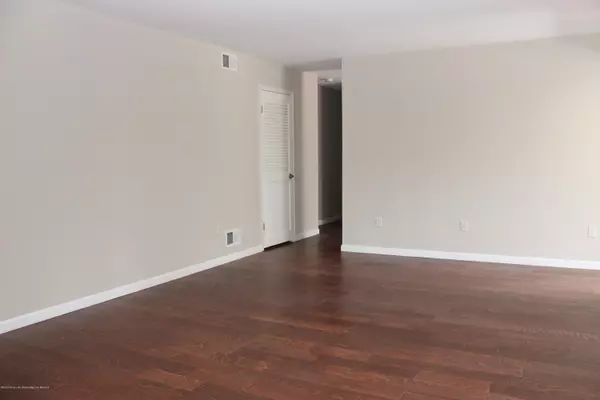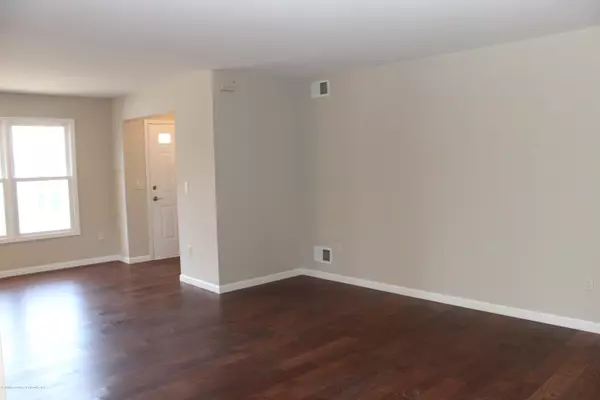$190,000
$199,895
5.0%For more information regarding the value of a property, please contact us for a free consultation.
2 Beds
2 Baths
1,704 SqFt
SOLD DATE : 06/22/2020
Key Details
Sold Price $190,000
Property Type Single Family Home
Sub Type Adult Community
Listing Status Sold
Purchase Type For Sale
Square Footage 1,704 sqft
Price per Sqft $111
Municipality Lakewood (LKW)
Subdivision Lions Head Wds
MLS Listing ID 22010797
Sold Date 06/22/20
Style End Unit, Ranch, Condo
Bedrooms 2
Full Baths 2
HOA Fees $255/mo
HOA Y/N Yes
Originating Board Monmouth Ocean Regional Multiple Listing Service
Year Built 1987
Annual Tax Amount $3,299
Tax Year 2019
Lot Size 1,742 Sqft
Acres 0.04
Property Description
Located in the Lions Head Woods Adult Community on the corner of a private cul-de-sac is where you will find this remodeled Hawthorne Model with Three-Season Sunroom. Enter the Foyer of this freshly painted Home onto the Pre-Finished Engineered Hardwood Floor that can also be found in the Dining Room, Living Room, Family Room & Bedrooms. Kitchen features 6 recessed lites, Driftwood Styled Laminate floor, professionally refinished White Raised Panel Cabinets with new hardware, Granite Countertops, Subway tiled backsplash, Stainless Steel Appliances include, 2013-Frigidaire ''Gallery'' refrigerator, New-Whirlpool range & microwave hood, KitchenAid dishwasher & extended breakfast Peninsula with pendant lites above that is open to the Family Room with new french doors that lead into the Three-Season Sunroom with an exterior door out to the concrete patio. Main Bath features tiled floor, dual heat-lamps, raised panel wood vanity, mirrored medicine cabinet, tub/shower with tiled walls & ceiling, obscure glass shower door & private entry from the second Bedroom. Master Suite features a ceiling fan, w-i-c with custom shelving & full private Bath with tiled floor, dual heat-lamps, raised panel wood vanity with make-up area, mirrored medicine cabinet, shower with tiled walls & ceiling & obscure glass shower door. Laundry Room with 9 wall cabinets, Driftwood Styled Laminate floor, washer, dryer, utility sink, water heater & direct access to the garage. You will also find all new brushed nickel door hinges & levers and Decora switches & receptacles
Location
State NJ
County Ocean
Area Lions Head Wds
Direction Route 70 to Shorrock Road, right into Lions Head Woods on Lions Head Boulevard, left on Penny Place or Beaverson Boulevard, left into Lions Head Woods on Lions Head Boulevard, left on Petty Place
Interior
Interior Features Attic - Pull Down Stairs, French Doors, Laundry Tub
Heating Forced Air
Cooling Central Air
Flooring Ceramic Tile, Laminate, Engineered
Exterior
Exterior Feature Patio, Porch - Enclosed, Other - See Remarks
Garage Asphalt, Driveway
Garage Spaces 1.0
Pool In Ground, Membership Required
Roof Type Shingle
Garage Yes
Building
Lot Description Corner Lot, Cul-De-Sac
Foundation Slab
Architectural Style End Unit, Ranch, Condo
Structure Type Patio, Porch - Enclosed, Other - See Remarks
New Construction No
Schools
Middle Schools Lakewood
High Schools Lakewood High
Others
Senior Community Yes
Tax ID 15-01440-0000-00002-0109
Read Less Info
Want to know what your home might be worth? Contact us for a FREE valuation!

Our team is ready to help you sell your home for the highest possible price ASAP

Bought with Diane Turton, Realtors-Point Pleasant Beach







