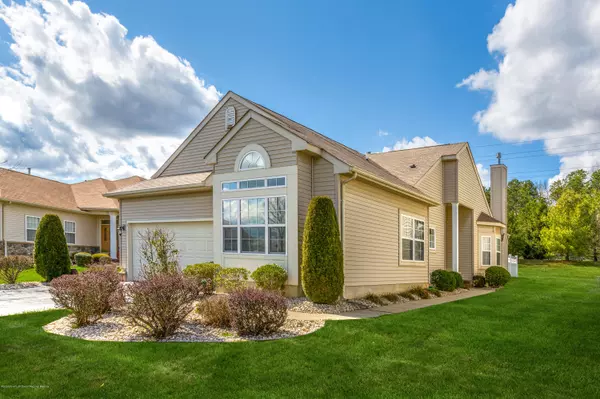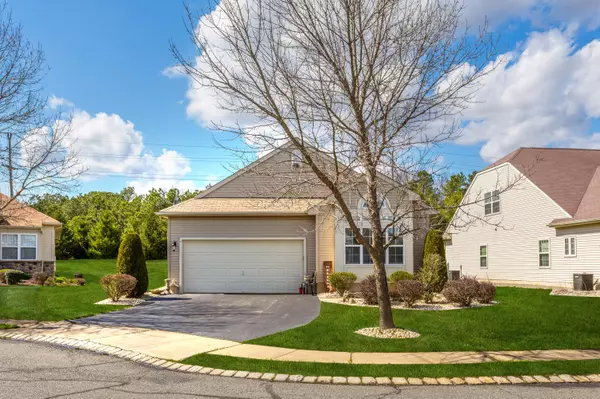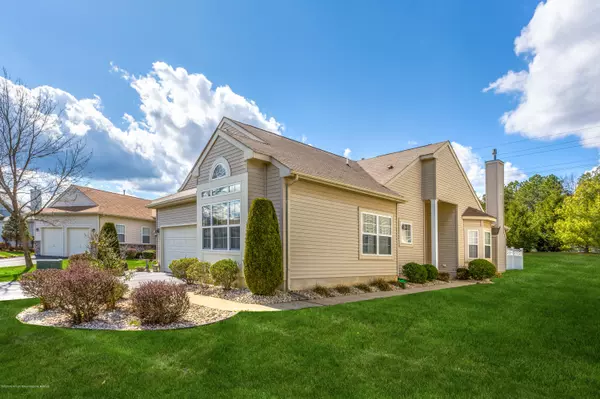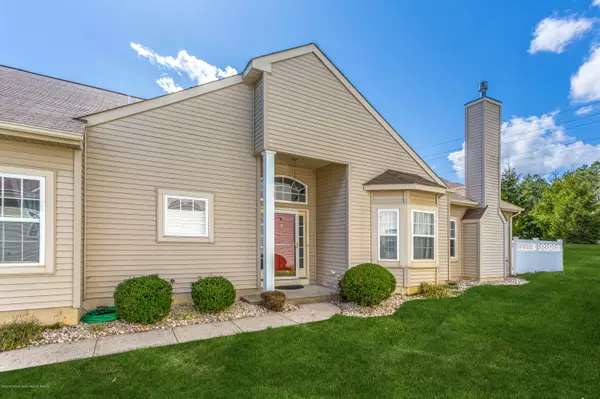$277,500
$279,900
0.9%For more information regarding the value of a property, please contact us for a free consultation.
2 Beds
2 Baths
1,690 SqFt
SOLD DATE : 06/12/2020
Key Details
Sold Price $277,500
Property Type Single Family Home
Sub Type Adult Community
Listing Status Sold
Purchase Type For Sale
Square Footage 1,690 sqft
Price per Sqft $164
Municipality Manchester (MAC)
Subdivision Renaissance
MLS Listing ID 22012265
Sold Date 06/12/20
Style Ranch, Detached
Bedrooms 2
Full Baths 2
HOA Fees $212/mo
HOA Y/N Yes
Originating Board Monmouth Ocean Regional Multiple Listing Service
Year Built 2006
Annual Tax Amount $5,492
Tax Year 2019
Lot Dimensions 78 x 121
Property Description
Private, wooded Cul de Sac!! Upon entering the expansive foyer with11 ft ceilings, you will notice the lovely details of this open concept Florence model, starting with the crown molding. Brand new vinyl flooring in neutral color throughout Formal Living Room, dining Room and Family room. Freshly painted throughout. Relax by the cozy fireplace or on the private, fenced in patio area which extends the length of the home. There is also a retractable awning for sunny days! Kitchen has BRAND NEW stainless appliances and features a lovely granite countertop and back splash. Master bedroom has a bonus sitting area and walk in closet. Amenities include a private 18-hole executive golf course and a spectacular 30,000 square-foot clubhouse. Indoors, the clubhouse contains a state-of-the-art fitness center, and indoor pool. Outdoors, residents can enjoy basketball, tennis courts, horseshoe pits, as well as shuffleboard and bocce ball courts. Homeowners can go for a refreshing dip in the pool, complete with spa and patio. There is also a playground for kids, a spacious RV parking area, and an on-site deli. Designed by J. Christopher Cummins, the 18-hole, par 63 Renaissance golf course features 4,262 yards of golf from the longest tees.
Location
State NJ
County Ocean
Area None
Direction Route 70 to Ridgeway Blvd (Rt 571) to Renaissance Blvd to guard gate.
Interior
Interior Features Attic - Pull Down Stairs, Ceilings - 9Ft+ 1st Flr, Dec Molding, Recessed Lighting
Heating Forced Air
Cooling Central Air
Flooring Laminate, Ceramic Tile
Fireplaces Number 1
Fireplace Yes
Exterior
Exterior Feature Fence, Patio, Sprinkler Under, Tennis Court, Lighting
Parking Features Double Wide Drive, Driveway, Direct Access
Garage Spaces 2.0
Pool Common
Amenities Available Exercise Room, Community Room, Swimming, Pool, Golf Course, Clubhouse, Common Area, Jogging Path, Playground
Roof Type Shingle
Accessibility Support Rails
Garage Yes
Building
Lot Description Back to Woods, Cul-De-Sac, Fenced Area
Story 1
Foundation Slab
Sewer Public Sewer
Architectural Style Ranch, Detached
Level or Stories 1
Structure Type Fence, Patio, Sprinkler Under, Tennis Court, Lighting
New Construction No
Schools
Middle Schools Manchester Twp
High Schools Manchester Twnshp
Others
Senior Community Yes
Tax ID 19-00061-16-00334
Pets Allowed Dogs OK, Cats OK
Read Less Info
Want to know what your home might be worth? Contact us for a FREE valuation!

Our team is ready to help you sell your home for the highest possible price ASAP

Bought with Coldwell Banker Realty







