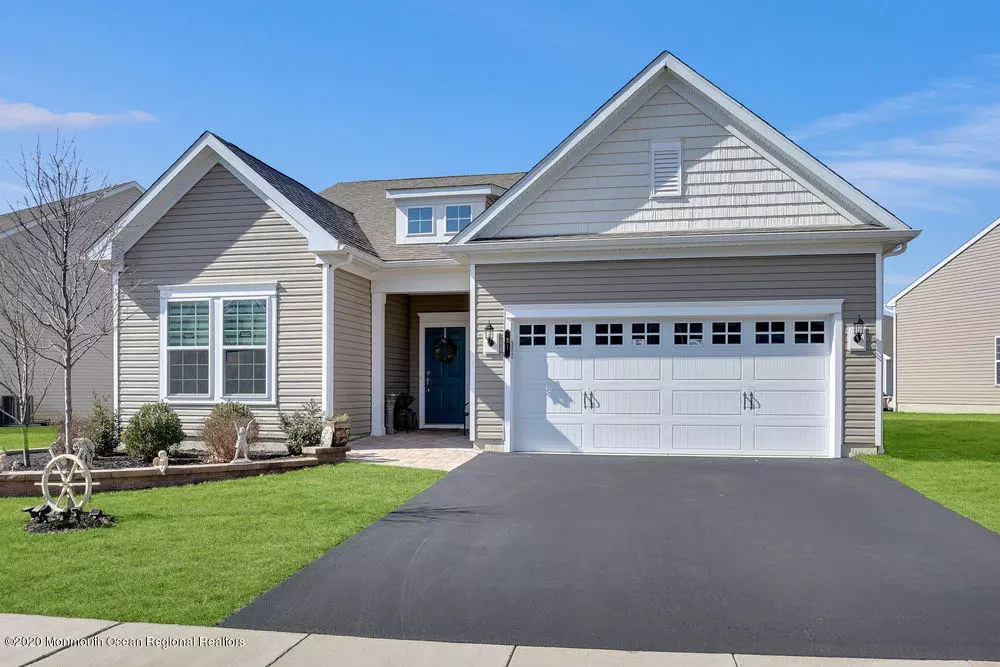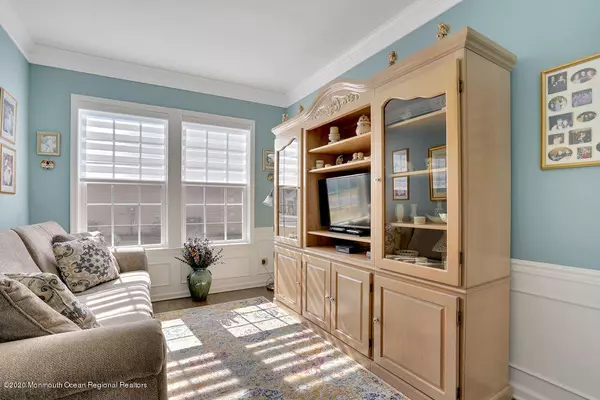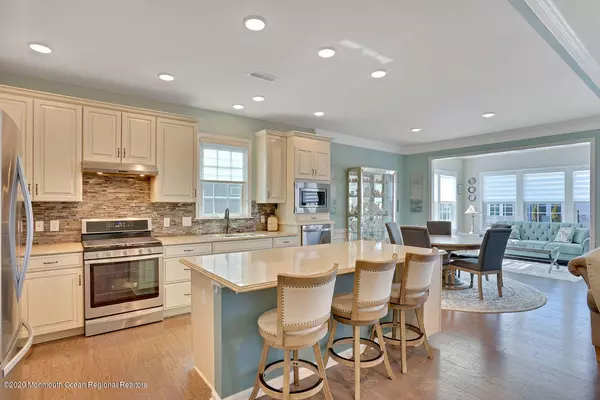$385,000
$399,999
3.7%For more information regarding the value of a property, please contact us for a free consultation.
2 Beds
2 Baths
1,882 SqFt
SOLD DATE : 06/05/2020
Key Details
Sold Price $385,000
Property Type Single Family Home
Sub Type Adult Community
Listing Status Sold
Purchase Type For Sale
Square Footage 1,882 sqft
Price per Sqft $204
Municipality Manchester (MAC)
Subdivision River Pointe
MLS Listing ID 22008953
Sold Date 06/05/20
Style Ranch,Detached
Bedrooms 2
Full Baths 2
HOA Fees $322/mo
HOA Y/N Yes
Originating Board MOREMLS (Monmouth Ocean Regional REALTORS®)
Year Built 2017
Annual Tax Amount $7,305
Tax Year 2019
Lot Dimensions 100 x 124
Property Description
OPEN HOUSE CANCELED 3/15
Beautiful Abbeyville model, 1822 sq ft built in 2017, in the stunning gated community of River Pointe in Manchester. Nothing but upgrades in this home! Over $85K in upgrades including but not limited to; recessed lighting package, crown molding package, shower door package, wainscoting package. A spacious Master Bedroom with a full bath and walk in closet. Gorgeous custom cascade blinds in all rooms. Open concept living space with a bright and airy kitchen, dining area and living room. Not to mention the sunroom and flex room with french doors that can be easily used as an office, den, exercise room whatever you might need. Engineered hardwood floors throughout the living space and welcoming carpeted bedrooms. Need storage? This home has tons! Closets everywhere including 2 pantries in the kitchen and an oversized garage! Don't forget the tankless hot water heater, separate laundry room with a laundry tub and 10x10 attic. The paver patio will have you dreaming of summer evenings complete with a gas line for the grill. If this isn't enough, how about the community amenities including indoor and outdoor heated pools, hot tub, exercise room, bocci, tennis courts, shuffleboard and pool tables. You don't want to miss this one!
Location
State NJ
County Ocean
Area None
Direction Ridgeway Blvd. to Retreat Dr.
Rooms
Basement None
Interior
Interior Features Attic - Pull Down Stairs, Ceilings - 9Ft+ 1st Flr, Dec Molding, French Doors, Sliding Door, Eat-in Kitchen, Recessed Lighting
Heating Natural Gas, Forced Air
Cooling Central Air
Flooring W/W Carpet, Wood
Fireplace No
Window Features Insulated Windows
Exterior
Exterior Feature Patio, Sprinkler Under, Lighting
Parking Features Driveway, Oversized
Garage Spaces 2.0
Pool See Remarks, Other, Common, Heated, In Ground, Indoor, Pool House
Amenities Available Tennis Court, Professional Management, Controlled Access, Shuffleboard, Community Room, Swimming, Pool, Clubhouse, Common Area, Jogging Path, Bocci
Roof Type Shingle
Accessibility Stall Shower
Garage Yes
Building
Lot Description Oversized
Story 1
Sewer Public Sewer
Water Public
Architectural Style Ranch, Detached
Level or Stories 1
Structure Type Patio,Sprinkler Under,Lighting
New Construction Yes
Schools
Middle Schools Manchester Twp
High Schools Manchester Twnshp
Others
HOA Fee Include Common Area,Community Bus,Exterior Maint,Lawn Maintenance,Pool,Snow Removal
Senior Community Yes
Tax ID 19-00071-05-00018
Read Less Info
Want to know what your home might be worth? Contact us for a FREE valuation!

Our team is ready to help you sell your home for the highest possible price ASAP

Bought with RE/MAX Revolution







