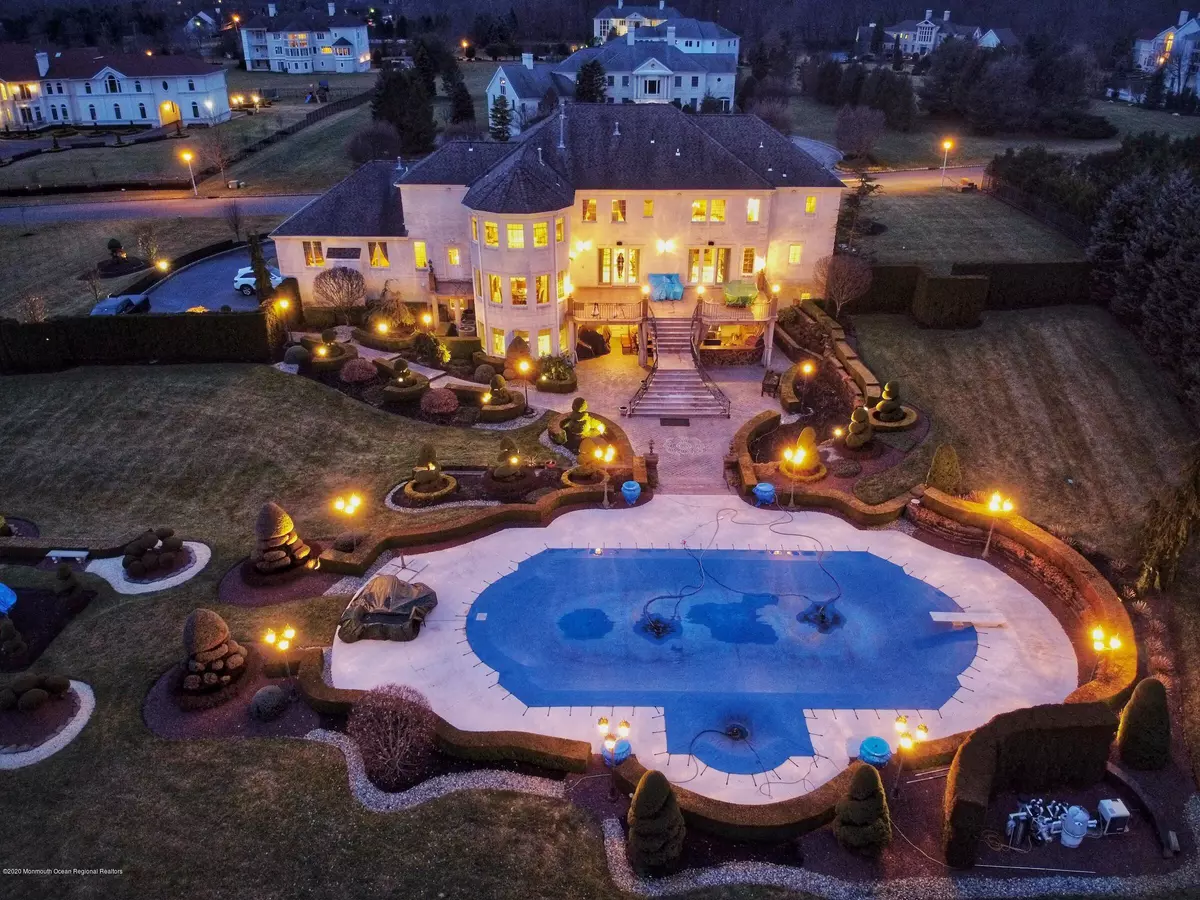$1,940,000
$1,999,000
3.0%For more information regarding the value of a property, please contact us for a free consultation.
7 Beds
8 Baths
7,074 SqFt
SOLD DATE : 06/09/2020
Key Details
Sold Price $1,940,000
Property Type Single Family Home
Sub Type Single Family Residence
Listing Status Sold
Purchase Type For Sale
Square Footage 7,074 sqft
Price per Sqft $274
Municipality Marlboro (MAR)
Subdivision Pleasant Valley
MLS Listing ID 22003821
Sold Date 06/09/20
Style Custom, Mother/Daughter, Colonial
Bedrooms 7
Full Baths 7
Half Baths 1
HOA Y/N No
Originating Board Monmouth Ocean Regional Multiple Listing Service
Year Built 2002
Lot Size 2.540 Acres
Acres 2.54
Property Description
Welcome to the distinctive & desirable Pleasant Valley Estates Development of Morganville, NJ! This magnificent north-facing mansion is perfectly nestled on 2.5 acres of exquisite estate land that is intricately landscaped & lined with lush imported Colorado Pine trees. With over 7,000 sq ft of breath-taking construction, this incredible home offers a complete brick exterior with a paved circular driveway that leads to your double-glass entry-way, a breath-taking two-story foyer & a custom-built wrought iron free-floating staircase.
This sophisticated colonial provides exquisite amenities and 7 large bedrooms with custom walk-in closets, each with a full private bathroom - this is certainly the perfect arrangement for multi-generational living. The first floor offers a gorgeous in-law suite, an oversized executive office, and a stunning conservatory with coffered ceilings and large Anderson windows for plenty of natural light. The dining and living spaces lead to the gourmet kitchen designed with custom cabinetry and Italy-Imported granite to match the high-end stainless steel Subzero and Wolf appliances.
The upstairs level features a majestic master suite with custom his & her closets, a spa-like en-suite bath and an ornate marble-lined gas fireplace in the sitting area. The opposing wing of the home features four generously sized bedrooms, each sharing the distinguishable custom french moldings and tasteful details found throughout the home.
The interior of this home is complete with an immaculately finished walk-out basement that will leave any avid entertainer speechless. Imagine hosting fantastic gatherings in the large eat-in gourmet kitchen or entertaining your guests at the built-in bar with access to a private wine cellar that holds up to 1,500 bottles! When you're ready to settle down, the lower level also offers a large bedroom, full bath and a state of the art fitness room, a mosaic tile steam room & heated floors leading to the incredible sauna - now that is luxury living!
The exterior of this home brings us to a multi-level deck overlooking the refinished in-ground gunite heated-pool with jacuzzi spa - making this majestic home the ultimate space for entertaining. The first level features granite tiles that lead down to the outdoor summer kitchen & grill - a fantastic recipe for those hot summer days!
This spectacular home boasts with soaring 9 ft ceilings throughout all three floors, in addition to a service elevator, high efficiency 7- zone air and heating systems, central vacuum system, security system, insulated 3-car garage, SMART home system controlled from you mobile device, LED Lighting throughout and a well system to ensure that your landscaping stays lush and green.
Morganville is just minutes from local entertainment, schools, elite golf courses, shopping and dining options, plus it offers an easy commute to NYC! There truly is no other home like this on the market and its bargain for what it cost to build this incredible masterpiece - at this price, it won't last long!
Location
State NJ
County Monmouth
Area Pleasant Valley
Direction Shank Road to Pleasant Vally Road to Walnut.
Rooms
Basement Ceilings - High, Full, Full Finished, Sliding Glass Door
Interior
Interior Features Attic, Bonus Room, Ceilings - 9Ft+ 1st Flr, Conservatory, Dec Molding, Elevator, Fitness, French Doors, Hot Tub, In-Law Suite, Security System, Sliding Door, Spiral Stairs, Wet Bar
Heating Forced Air
Cooling Central Air
Flooring Ceramic Tile, Marble, Wood
Exterior
Exterior Feature BBQ, Deck, Hot Tub, Patio, Shed, Swimming, Porch - Covered
Parking Features Paver Block, Asphalt, Driveway
Garage Spaces 3.0
Pool Concrete, Heated, In Ground, Self Cleaner, With Spa
Roof Type Shingle
Garage Yes
Building
Lot Description Fenced Area, Oversized
Architectural Style Custom, Mother/Daughter, Colonial
Structure Type BBQ, Deck, Hot Tub, Patio, Shed, Swimming, Porch - Covered
New Construction No
Schools
Elementary Schools Frank Defino
Middle Schools Marlboro Memorial
High Schools Marlboro
Others
Senior Community No
Tax ID 30-00153-0000-00062-02
Read Less Info
Want to know what your home might be worth? Contact us for a FREE valuation!

Our team is ready to help you sell your home for the highest possible price ASAP

Bought with Ellen Rosenbaum Real Estate







