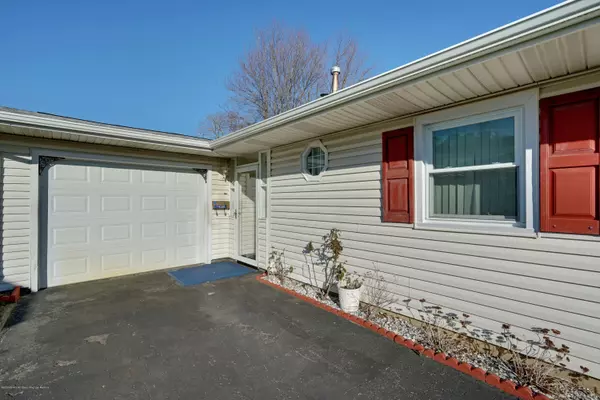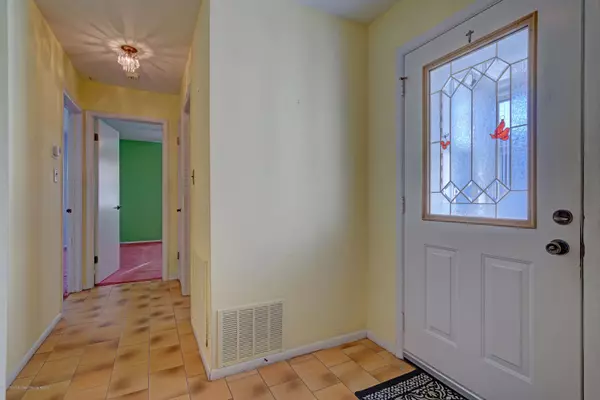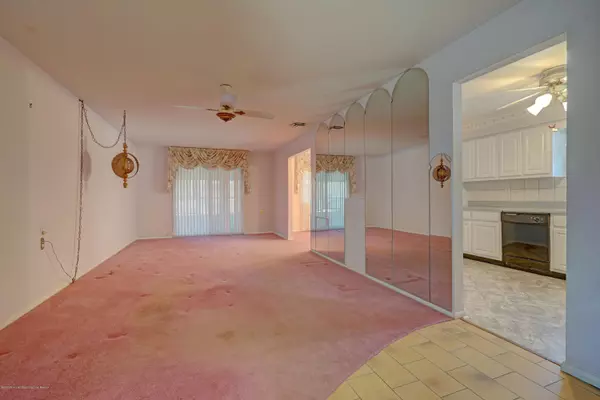$200,000
$200,000
For more information regarding the value of a property, please contact us for a free consultation.
2 Beds
2 Baths
SOLD DATE : 03/16/2020
Key Details
Sold Price $200,000
Property Type Single Family Home
Sub Type Adult Community
Listing Status Sold
Purchase Type For Sale
Municipality Brick (BRK)
Subdivision Greenbriar I
MLS Listing ID 22003203
Sold Date 03/16/20
Style Ranch
Bedrooms 2
Full Baths 1
Half Baths 1
HOA Fees $145/mo
HOA Y/N Yes
Originating Board Monmouth Ocean Regional Multiple Listing Service
Property Description
Welcome to The Active Adult Community of Greenbriar I! Two Bedroom 1.5 Bath Dogwood Model with One Car Attached Garage.
This lovely home features a Spacious Eat in Kitchen with refaced Cabinets and newer Floor, Separate Dining Room for entertaining and Large Living Room with Sliding Glass Doors leading to the 18x10 Enclosed Sunroom! Natural Gas, Forced Hot Air/ Central Air and newer Tankless Hot Water Heater. All Soffits have been wrapped with Aluminum for a maintenance free convenience. Newer Windows, Vinyl Siding, New Electrical Panel in Garage and Alarm system complete the package! Enjoy the amenities this community has to offer which include Club House, Fitness Center, Game Room, Golf Course, Bus Service, Two Salt Water Pools and Much More! Close to the Beach, Dining and Shopping!
Location
State NJ
County Ocean
Area Greenbriar
Direction Burnt Tavern Rd to Greenbriar I turn onto The Blvd, Right onto Blake Circle, Right onto Central Blvd to #16
Interior
Interior Features Sliding Door
Heating Forced Air
Cooling Central Air
Flooring Ceramic Tile, Tile, W/W Carpet
Exterior
Parking Features Asphalt, Driveway
Garage Spaces 1.0
Roof Type Shingle
Garage Yes
Building
Lot Description Level
Foundation Slab
Architectural Style Ranch
New Construction No
Others
Senior Community Yes
Tax ID 07-01192-0027-00002
Read Less Info
Want to know what your home might be worth? Contact us for a FREE valuation!

Our team is ready to help you sell your home for the highest possible price ASAP

Bought with Bonnie O' Malley Realtor







