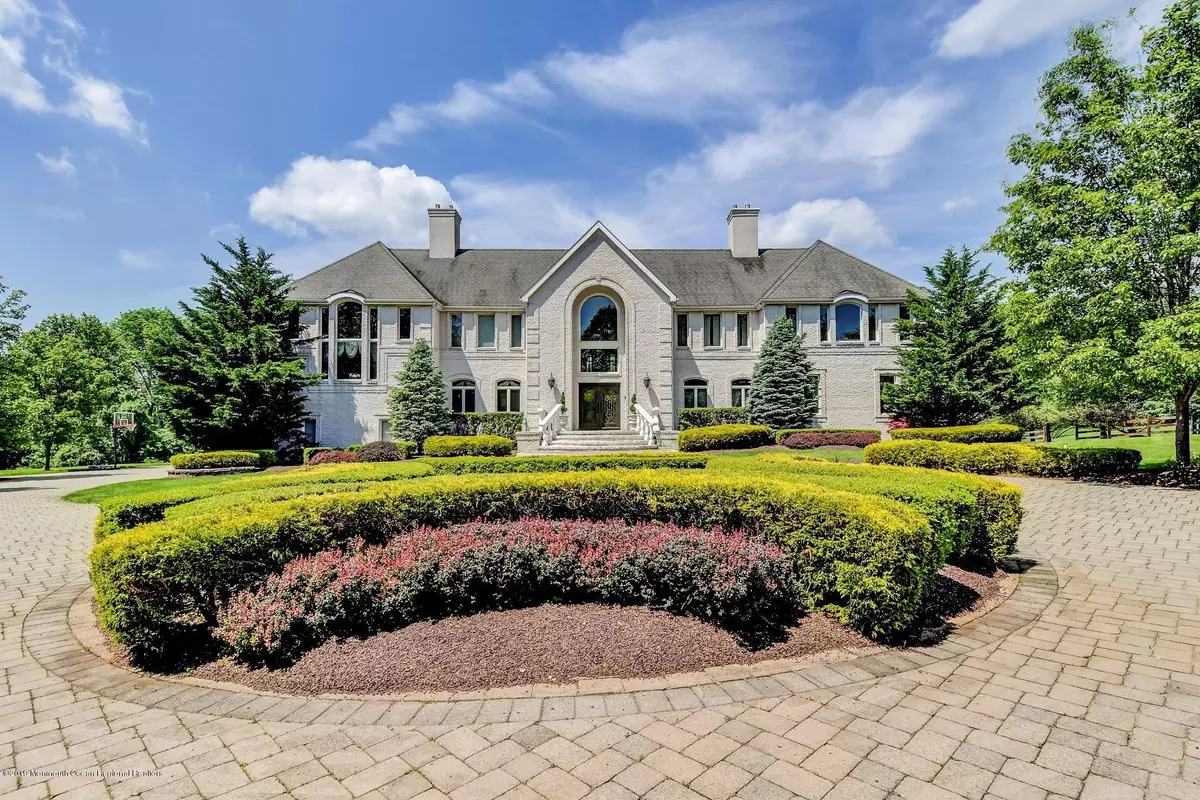$1,750,000
$1,614,900
8.4%For more information regarding the value of a property, please contact us for a free consultation.
5 Beds
6 Baths
6,170 SqFt
SOLD DATE : 07/07/2021
Key Details
Sold Price $1,750,000
Property Type Single Family Home
Sub Type Single Family Residence
Listing Status Sold
Purchase Type For Sale
Square Footage 6,170 sqft
Price per Sqft $283
Municipality Marlboro (MAR)
Subdivision Fawn Valley Hls
MLS Listing ID 22001149
Sold Date 07/07/21
Style Custom, Colonial
Bedrooms 5
Full Baths 4
Half Baths 2
HOA Y/N No
Originating Board Monmouth Ocean Regional Multiple Listing Service
Year Built 1995
Annual Tax Amount $26,860
Tax Year 2018
Lot Size 4.210 Acres
Acres 4.21
Property Description
Custom Colonial in Fawn Valley Hills. This Home boasts numerous amenities: New Wrought Iron Doors. A two story foyer leading to a circular Wrought Iron staircase. Two Story Great room, with Gas Fireplace, Custom Wood mantle surrounded by a wall of windows. Hardwood floors and Custom Crown Moldings/shadow boxing throughout the home. Formal Dining Room and Living room. Den/Office, a spacious 5th bedroom that can also be an In-Law-Suite, Guest bedroom. New Custom Designed Kitchen with glass door inserts, Granite Countertops, Spacious Center Island/Breakfast Bar, Viking Cook-top/Range Hood, Thermador Double oven, Stainless Steel Appliances, Copper Farm Sink, Ceramic Tile Backsplash. Eat in Dinette with cathedral ceiling, french door w/transom. 2 Story Family room with Cathedral Ceilings, Custom Built in Wood Cabinets, Speakers, Palladium Window, Sconces. A Spacious Master Suite with Cathedral Ceilings, Hardwood Floors, Sitting room, 2 Sided Gas Fireplace with Marble Facing, Palladium Window, and Ample Closet Space. Master Bath with Cathedral Ceiling, Spacious Shower Stall, Jacuzzi Whirlpool Tub, 2 Custom Vanities with Marble top, Water Closet with Commode and Bidet. Princess Suite with Full Bath. The Walkout Basement has a Full Custom Kitchen with Stainless Steel Appliances, Granite Counter tops, Ceramic Tile floors, Custom Wood Built in Wall Unit Backdrop, with Projector, Surround Sound Speakers. Custom Bar with Granite Counter top, Refrigerator, Wine Rack, Custom Built-ins in seating areas. The home has 4 Zones Cooling, 5 Zones Heat Forced Hot Air System. Spacious Trex Deck with Gazebo, Cabana, Gas Grill with Granite Counter top, Gunite In ground Pool with Spa. Sprinkler System throughout. Over sized Paver Circular Driveway. The home is perfect for Quiet enjoyment or entertainment.
Location
State NJ
County Monmouth
Area Morganville
Direction Pleasant Valley Road to Fawns Run to Property.
Rooms
Basement Full, Full Finished, Heated
Interior
Interior Features Attic - Pull Down Stairs, Ceilings - 9Ft+ 1st Flr, Ceilings - 9Ft+ 2nd Flr, Center Hall, Dec Molding, Den, French Doors, Home Theater Equip, Laundry Tub, Security System, Wet Bar
Heating Forced Air
Cooling Central Air
Flooring Ceramic Tile, Tile, Wood
Exterior
Exterior Feature BBQ, Deck, Fence, Gazebo, Outdoor Lighting, Palladium Window, Patio, Security System, Sprinkler Under, Storage, Swimming
Parking Features Circular Driveway, Paver Block, Double Wide Drive, Off Street
Garage Spaces 3.0
Pool Cabana, Fenced, Gunite, Heated, In Ground, Pool Equipment, Pool House, With Spa
Roof Type Timberline
Garage Yes
Building
Lot Description Oversized, Back to Woods, Fenced Area, Level
Architectural Style Custom, Colonial
Structure Type BBQ, Deck, Fence, Gazebo, Outdoor Lighting, Palladium Window, Patio, Security System, Sprinkler Under, Storage, Swimming
New Construction No
Schools
Elementary Schools Frank Defino
Middle Schools Marlboro Memorial
High Schools Marlboro
Others
Senior Community No
Tax ID 30-00154-01-00004
Read Less Info
Want to know what your home might be worth? Contact us for a FREE valuation!

Our team is ready to help you sell your home for the highest possible price ASAP

Bought with American Realty Associates







