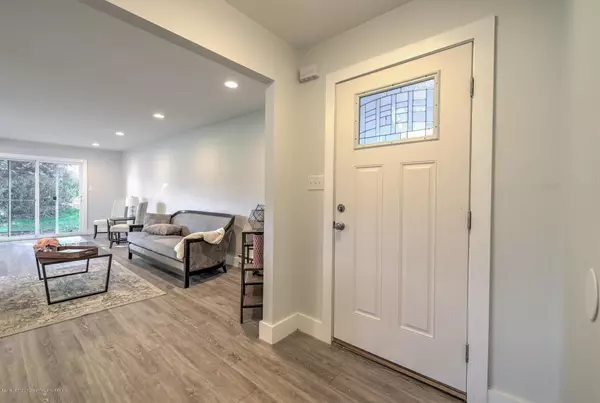$244,000
$247,500
1.4%For more information regarding the value of a property, please contact us for a free consultation.
2 Beds
2 Baths
1,134 SqFt
SOLD DATE : 01/23/2020
Key Details
Sold Price $244,000
Property Type Single Family Home
Sub Type Adult Community
Listing Status Sold
Purchase Type For Sale
Square Footage 1,134 sqft
Price per Sqft $215
Municipality Brick (BRK)
Subdivision Greenbriar I
MLS Listing ID 21945199
Sold Date 01/23/20
Style Ranch,Detached
Bedrooms 2
Full Baths 2
HOA Fees $130/mo
HOA Y/N Yes
Originating Board MOREMLS (Monmouth Ocean Regional REALTORS®)
Year Built 1973
Annual Tax Amount $2,463
Tax Year 2018
Lot Size 4,791 Sqft
Acres 0.11
Property Description
Located in sought after Greenbriar, this 2 bedroom, 2 full bathroom fully renovated home is sure not to disappoint! New, modern flooring and recessed lighting accentuate the open concept design this home provides! The fully upgraded kitchen boasts: granite counter-tops, new appliances, a tile back-splash and new cabinetry. Down the hall you will find the size-able master bedroom that features a en-suite bathroom, along with another bedroom and stylish full bathroom! An attached garage, laundry/utility room, newer windows, and a quaint, private patio help to round out this move-in ready home. With all of the above in an active community featuring amenities such as: pools, an executive gold course, and a club house, this opportunity is sure not to last! Do not miss out!
Location
State NJ
County Ocean
Area Greenbriar
Direction GSP to Burnt Tavern Road to The Blvd to Blake Cir to Dekker Ct
Interior
Interior Features Attic, Built-Ins, Dec Molding, Sliding Door, Breakfast Bar, Recessed Lighting
Heating Natural Gas, Forced Air
Cooling Central Air
Fireplace No
Exterior
Exterior Feature Patio, Storm Door(s)
Parking Features Paved, Driveway, Off Street, Visitor, Direct Access
Garage Spaces 1.0
Pool Common, Membership Required
Amenities Available Professional Management, Association, Exercise Room, Swimming, Pool, Golf Course, Clubhouse, Common Area, Jogging Path
Roof Type Shingle
Garage Yes
Building
Story 1
Foundation Slab
Sewer Public Sewer
Water Public
Architectural Style Ranch, Detached
Level or Stories 1
Structure Type Patio,Storm Door(s)
Others
HOA Fee Include Common Area,Exterior Maint,Golf Course,Lawn Maintenance,Mgmt Fees,Pool,Rec Facility,Snow Removal
Senior Community Yes
Tax ID 07-01192-19-00091
Read Less Info
Want to know what your home might be worth? Contact us for a FREE valuation!

Our team is ready to help you sell your home for the highest possible price ASAP

Bought with ERA/ Byrne Realty







