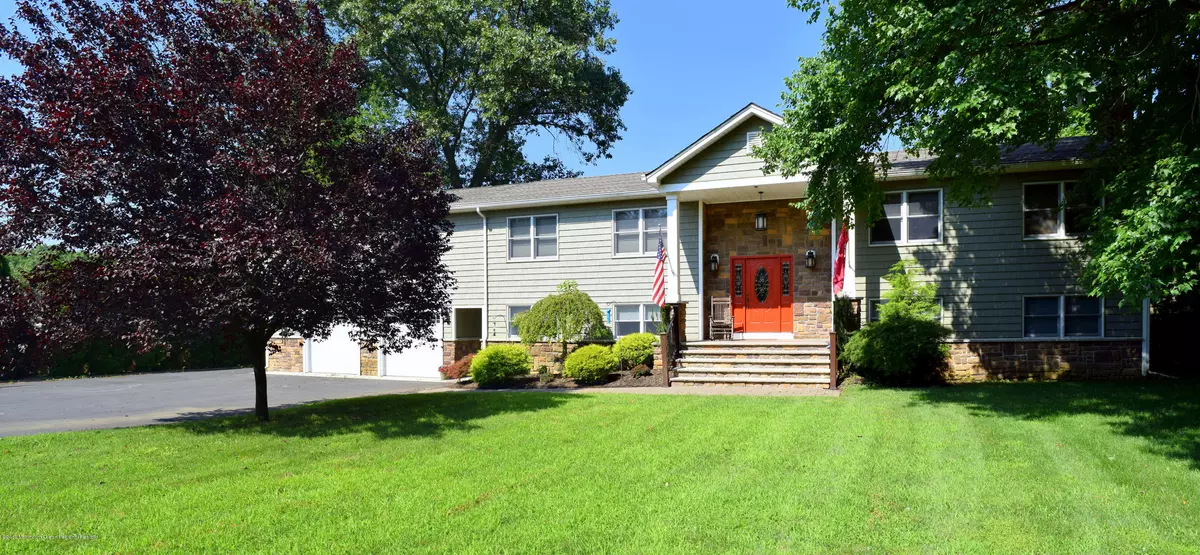$525,000
$529,000
0.8%For more information regarding the value of a property, please contact us for a free consultation.
6 Beds
4 Baths
4,500 SqFt
SOLD DATE : 10/28/2019
Key Details
Sold Price $525,000
Property Type Single Family Home
Sub Type Single Family Residence
Listing Status Sold
Purchase Type For Sale
Square Footage 4,500 sqft
Price per Sqft $116
Municipality Howell (HOW)
MLS Listing ID 21928919
Sold Date 10/28/19
Style Custom, Mother/Daughter
Bedrooms 6
Full Baths 4
HOA Y/N No
Originating Board Monmouth Ocean Regional Multiple Listing Service
Year Built 1984
Annual Tax Amount $13,205
Tax Year 2018
Lot Size 1.000 Acres
Acres 1.0
Property Description
What do you get when you combine the most innovative Green Technology available with custom design, engineering and imagination... a wonderful marvel that can be your Home! This expansive, true Mother/Daughter design offers something for everyone: Bright Open Concept floorplan; two stylish Kitchens with elegant cabinets and granite countertops; an enormous entertainment room where anything goes; 4 new exquisite bathrooms; and 6 delightful bedrooms and more! A special feature is the massive Solar Energy System, which generates over 29,000 kWh annually! As designed, that's enough electricity to meet at least 90% of the home's annual electric needs. Catch a birds-eye view your sprawling backyard from a wonderful 2nd floor balcony that spans across the entire back of the home. Or just gather around the fire pit on your circular paver patio to create some special memories with family and friends. There so much more to discover in this totally renovated home, so why not stop by today!
Location
State NJ
County Monmouth
Area Oak Glen
Direction Rt 9 to Georgia Tavern Rd, Right on Windeler Rd and then Right on Oak Glen Rd.
Interior
Interior Features Attic, Bonus Room, Dec Molding, French Doors, In-Law Suite, Skylight, Sliding Door
Heating Solar, Electric BB, Oil Above Ground, Forced Air
Cooling Multi Units, Central Air
Flooring Tile, W/W Carpet, Wood
Fireplace Yes
Exterior
Exterior Feature Balcony, Fence, Outdoor Lighting, Patio, Porch - Open, Shared Storage, Shed, Sprinkler Under, Thermal Window, Solar Panels
Parking Features Paved, Asphalt, Driveway
Garage Spaces 2.0
Roof Type Shingle
Garage Yes
Private Pool No
Building
Lot Description Oversized, Fenced Area, Level
Story 2
Architectural Style Custom, Mother/Daughter
Level or Stories 2
Structure Type Balcony, Fence, Outdoor Lighting, Patio, Porch - Open, Shared Storage, Shed, Sprinkler Under, Thermal Window, Solar Panels
Schools
High Schools Freehold Regional
Others
Senior Community No
Tax ID 21-00035-92-00126-01
Read Less Info
Want to know what your home might be worth? Contact us for a FREE valuation!

Our team is ready to help you sell your home for the highest possible price ASAP

Bought with EXP Realty







