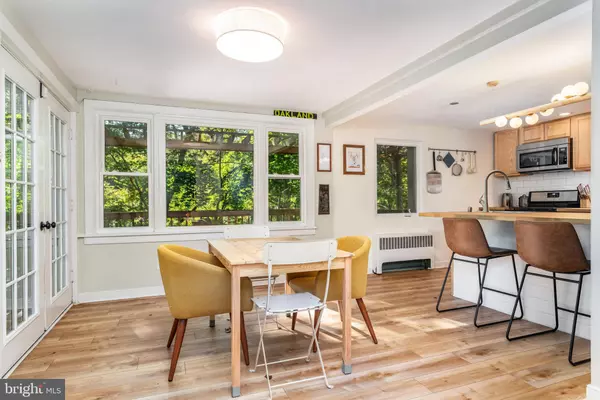$451,000
$419,000
7.6%For more information regarding the value of a property, please contact us for a free consultation.
2 Beds
3 Baths
1,408 SqFt
SOLD DATE : 10/10/2022
Key Details
Sold Price $451,000
Property Type Single Family Home
Sub Type Detached
Listing Status Sold
Purchase Type For Sale
Square Footage 1,408 sqft
Price per Sqft $320
Subdivision None Available
MLS Listing ID PADE2033298
Sold Date 10/10/22
Style Traditional
Bedrooms 2
Full Baths 1
Half Baths 2
HOA Y/N N
Abv Grd Liv Area 1,408
Originating Board BRIGHT
Year Built 1800
Annual Tax Amount $6,895
Tax Year 2021
Lot Size 0.360 Acres
Acres 0.36
Lot Dimensions 25.00 x 135.00
Property Description
HOUSE IS UNDER CONTRACT! OPEN HOUSE CANCELLED. Escape the hustle and bustle of the world to this amazing “hide-away” filled with old world charm and a dramatic wrap-around deck overlooking the woods. Feels almost like you’re living in a tree house! Short walk to the shops and restaurants of Media Borough and an even shorter walk to the Train Station. Lovely, brand new hardwood-like floors throughout entire house. First floor features a gorgeous, newly renovated kitchen with windows everywhere that flood the room with light. Kitchen features white subway tile, butcher block countertops, new stainless steel appliances and a wonderful breakfast bar. There is plenty of space for a table, too. Two sets of French doors swing open from the Kitchen to the absolutely STUNNING, very spacious deck that overlooks the woods where you’ll spot fox, deer, heron, geese and more every day. There are slate steps from the deck to two parking spaces (with an electric car charging station!). From the Kitchen, a generous Living Room follows with a fireplace, built in shelving and a closet. There is an adorable Powder Room on this level too. Second floor features a Bedroom, currently with a king-sized bed, and a newly renovated full bath with beautiful herringbone- patterned, white subway tile and a navy blue vanity. Laundry (an all-in-one washer dryer combo!) is tucked into the Bathroom. Head to the 3rd floor where you’ll find another very spacious Bedroom, currently used as a a combo Office and Exercise Space. Imagine taking a cycling class here overlooking the woods! There is a Powder Room here too. The basement has been finished and houses a second Office space. There are steps down to a lower level basement with a walk out that is currently used for storage and gym/weight equipment. Don’t miss this very special house! Top rated Rose Tree Media School District. Easy twenty minute drive to the Airport. Showings Start 9/6.
Location
State PA
County Delaware
Area Upper Providence Twp (10435)
Zoning RES
Direction Southeast
Rooms
Other Rooms Living Room, Primary Bedroom, Kitchen, Bedroom 1, Other, Bathroom 1
Basement Full, Partially Finished
Interior
Interior Features Primary Bath(s), Kitchen - Eat-In
Hot Water Natural Gas
Heating Hot Water
Cooling Wall Unit
Flooring Tile/Brick, Luxury Vinyl Plank
Fireplaces Number 1
Fireplaces Type Brick
Equipment Oven - Self Cleaning, Dishwasher
Fireplace Y
Appliance Oven - Self Cleaning, Dishwasher
Heat Source Natural Gas
Laundry Upper Floor
Exterior
Exterior Feature Deck(s), Porch(es)
Garage Spaces 2.0
Utilities Available Cable TV
Water Access N
View Water
Roof Type Pitched,Shingle
Accessibility None
Porch Deck(s), Porch(es)
Total Parking Spaces 2
Garage N
Building
Lot Description Sloping, Trees/Wooded
Story 3
Foundation Stone, Brick/Mortar
Sewer Public Sewer
Water Public
Architectural Style Traditional
Level or Stories 3
Additional Building Above Grade, Below Grade
New Construction N
Schools
High Schools Penncrest
School District Rose Tree Media
Others
Pets Allowed Y
Senior Community No
Tax ID 35-00-01242-00
Ownership Fee Simple
SqFt Source Assessor
Acceptable Financing Conventional, VA, FHA 203(b)
Listing Terms Conventional, VA, FHA 203(b)
Financing Conventional,VA,FHA 203(b)
Special Listing Condition Standard
Pets Allowed No Pet Restrictions
Read Less Info
Want to know what your home might be worth? Contact us for a FREE valuation!

Our team is ready to help you sell your home for the highest possible price ASAP

Bought with Tara Mangano • BHHS Fox & Roach-Chadds Ford







