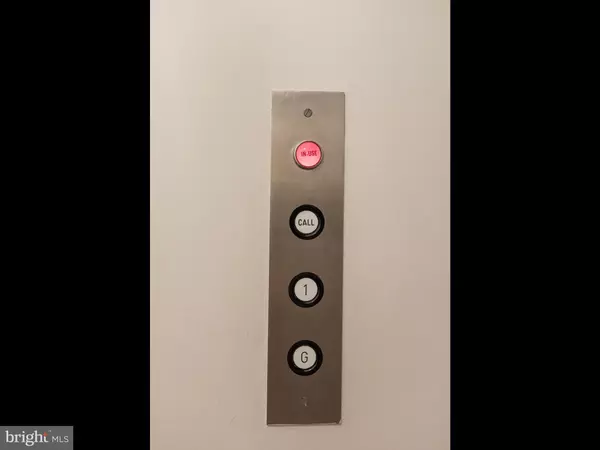$360,000
$355,000
1.4%For more information regarding the value of a property, please contact us for a free consultation.
2 Beds
3 Baths
1,496 SqFt
SOLD DATE : 10/03/2022
Key Details
Sold Price $360,000
Property Type Condo
Sub Type Condo/Co-op
Listing Status Sold
Purchase Type For Sale
Square Footage 1,496 sqft
Price per Sqft $240
Subdivision Arbordeau
MLS Listing ID PACT2026014
Sold Date 10/03/22
Style Unit/Flat,Traditional,French
Bedrooms 2
Full Baths 2
Half Baths 1
Condo Fees $855/mo
HOA Y/N N
Abv Grd Liv Area 1,496
Originating Board BRIGHT
Year Built 1974
Annual Tax Amount $4,754
Tax Year 2021
Lot Dimensions 0.00 x 0.00
Property Description
Picture yourself entering through the Welcoming Double Doors to the Lfleur Building then stepping into the Lobby and entering the elevator that connects directly to 5 Lfleur, Lobby, and Parking Garage. When the door opens you step into a Foyer with 9' Ceilings and neutral colors throughout. The Bright Great Room’s open plan offers a Fireplace flanked by floor to ceiling windows with a Bird's Eye View of the beautifully landscaped grounds and Sliding Glass Doors give access to a Large Balcony. This home is perfect for entertaining especially with the New CHEF'S Kitchen (2019) which includes White Shaker Cabinets, Glass Accents, a Perimeter Island with seating, Stainless Appliances, Farmhouse Stainless Sink, gleaming tile back splash and an additional slider to the Balcony. The Washer/Dryer is off the kitchen. The Spacious Main Bedroom also has its own slider to a Balcony, walk-in closet and en suite. The second bedroom includes a generous closet and a Full Bath. Desirable Arbordeau, is located on 15 Lush Acres, finely appointed, beautifully designed and strategically located in Convenient Devon. Arbordeau is a gated Community with an outdoor swimming pool, lounge chairs, umbrellas, and a patio with tables and chairs, clubhouse, library, Game Room and Guest Rooms for rent. Also included with this beautiful home are 2 underground assigned parking spaces, additional locked storage unit. This community offers a touch of European Elegance with exclusive privacy yet accessibility to major routes and is just minutes from multiple train/rail stations, shops and restaurants. WELCOME HOME!
Location
State PA
County Chester
Area Tredyffrin Twp (10343)
Zoning R
Rooms
Other Rooms Primary Bedroom, Bedroom 2, Kitchen, Great Room, Other
Basement Garage Access
Main Level Bedrooms 2
Interior
Interior Features Dining Area, Elevator, Kitchen - Gourmet, Recessed Lighting, Stall Shower, Tub Shower, Upgraded Countertops, Walk-in Closet(s), Wood Floors
Hot Water Electric
Heating Heat Pump - Electric BackUp, Forced Air
Cooling Central A/C, Heat Pump(s)
Flooring Carpet, Ceramic Tile, Hardwood
Fireplaces Number 1
Fireplaces Type Wood
Equipment Built-In Microwave, Dryer - Electric
Fireplace Y
Appliance Built-In Microwave, Dryer - Electric
Heat Source Electric
Laundry Main Floor
Exterior
Exterior Feature Balconies- Multiple
Parking Features Additional Storage Area, Basement Garage, Inside Access
Garage Spaces 2.0
Utilities Available Cable TV, Electric Available, Phone Available, Sewer Available, Water Available
Amenities Available Club House, Common Grounds, Elevator, Extra Storage, Gated Community, Guest Suites, Meeting Room, Party Room, Pool - Outdoor, Reserved/Assigned Parking, Security
Water Access N
View Street, Garden/Lawn
Street Surface Black Top
Accessibility None
Porch Balconies- Multiple
Total Parking Spaces 2
Garage Y
Building
Lot Description Trees/Wooded
Story 3
Unit Features Garden 1 - 4 Floors
Sewer Public Sewer
Water Public
Architectural Style Unit/Flat, Traditional, French
Level or Stories 3
Additional Building Above Grade, Below Grade
Structure Type Dry Wall,9'+ Ceilings
New Construction N
Schools
Elementary Schools New Eagle
Middle Schools Valley Forge
High Schools Conestoga Senior
School District Tredyffrin-Easttown
Others
Pets Allowed Y
HOA Fee Include All Ground Fee,Ext Bldg Maint,Lawn Maintenance,Pool(s),Sewer,Snow Removal,Trash,Alarm System,Common Area Maintenance,Insurance,Cable TV,Road Maintenance
Senior Community No
Tax ID 43-10D-0183
Ownership Condominium
Security Features 24 hour security
Acceptable Financing Cash, Conventional
Horse Property N
Listing Terms Cash, Conventional
Financing Cash,Conventional
Special Listing Condition Standard
Pets Allowed Cats OK
Read Less Info
Want to know what your home might be worth? Contact us for a FREE valuation!

Our team is ready to help you sell your home for the highest possible price ASAP

Bought with William M McGarrigle • RE/MAX Main Line-Paoli







