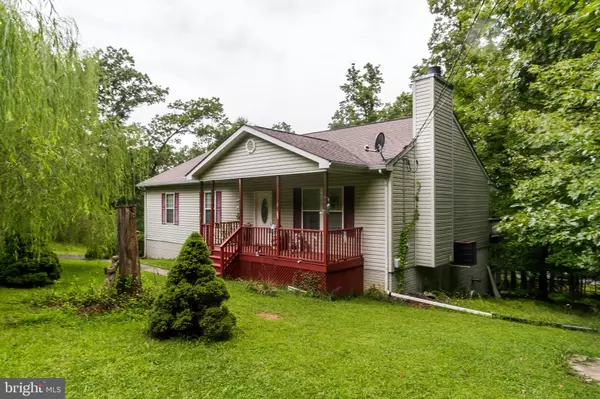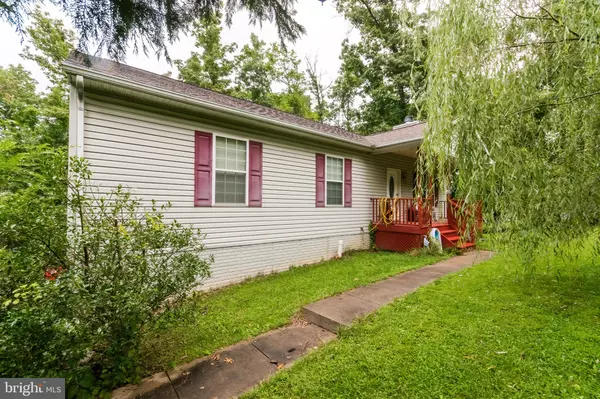$305,000
$295,000
3.4%For more information regarding the value of a property, please contact us for a free consultation.
3 Beds
3 Baths
2,100 SqFt
SOLD DATE : 10/03/2022
Key Details
Sold Price $305,000
Property Type Single Family Home
Sub Type Detached
Listing Status Sold
Purchase Type For Sale
Square Footage 2,100 sqft
Price per Sqft $145
Subdivision None Available
MLS Listing ID WVJF2005106
Sold Date 10/03/22
Style Ranch/Rambler
Bedrooms 3
Full Baths 2
Half Baths 1
HOA Y/N N
Abv Grd Liv Area 2,100
Originating Board BRIGHT
Year Built 2006
Annual Tax Amount $1,027
Tax Year 2021
Lot Size 0.920 Acres
Acres 0.92
Property Description
One-owner home, built in 2006. 3 bedroom, 2.5 bath, on almost an acre. 2 car garage with side entry.
Primary bedroom has attached bathroom with double sinks. Open concept great room and dining room area. Wood-burning fireplace in great room. Lower level contains finished space that is being used as a rec room, half bath is on lower level as well. Unfinished space on the lower level serves as laundry/utility area. Two-car garage is on the lower level, with entrance into the rec room area. There is a pellet stove in the basement. Washer and Dryer convey and both are designed for large laundry loads; current owner can wash a comforter and all sheets in one load.
Vinyl siding; Trex deck on UPPER level deck only; installed 2016. Lower level is original wood and is quite worn.
TO NOTE:
Icemaker/water spout does not work on the fridge.
Water treatment/softener system installed 2022
New garbage disposal 2022. LG oversize microwave.
Passive radon system.
Comcast internet; owner works from home and has had no issues with service.
Snowblower conveys with the property.
Owner has all warranty information to pass along to the new owner for any systems covered.
Dining room ceiling has a small spot with evidence of water damage; it was due to a bad seal on the roof vent. Roof vent has been replaced.
Owner works from home; showings on weekdays from 5-8 pm ONLY, and 9 am - 7 pm Saturday and Sunday. NO EXCEPTIONS.
Owners have 3 INDOOR cats; please be especially careful to NOT let them out of the house during showings.
Homeowner tending to some aesthetic repairs: kitchen light will be fixed, broken hardwood flooring in hallway closet will be fixed, drywall crack above the basement entrance door will be repaired.
Home is 16 years old and has some updates (mainly appliances and kitchen faucet), but flooring and other items are original. Home is priced accordingly.
One closet in the primary bedroom contains the owner's belongings and will be locked. It’s a walk in closet. There is a picture of closet interior in the listing photos. 3rd bedroom serves as an office and will be LOCKED. Agent will have a key to access the room, but seller asks that no one ENTER the room, due to work security concerns... please DO NOT ENTER this room; agent and their buyer can only stand in hallway and take a peak in; please honor this request.
Homeowner is a crafter and a collector; in the process of packing/depersonalizing, but they did not want to delay in listing the property and moving on to their next phase. Packed items will be stored in the garage as well as 3rd bedroom (not shown in photos due to sensitive work information)
Potomac Edison for power; avg bill $120-350/month
Apple Valley Waste for trash pickup; avg bill $105.00 quarterly
Location
State WV
County Jefferson
Zoning 101
Rooms
Basement Partially Finished
Main Level Bedrooms 3
Interior
Hot Water Electric
Heating Heat Pump(s)
Cooling Heat Pump(s)
Flooring Ceramic Tile, Hardwood, Carpet
Fireplaces Number 1
Fireplaces Type Mantel(s)
Equipment Built-In Microwave, Disposal, Dishwasher, Dryer, Refrigerator, Stove, Washer
Fireplace Y
Appliance Built-In Microwave, Disposal, Dishwasher, Dryer, Refrigerator, Stove, Washer
Heat Source Electric
Laundry Lower Floor
Exterior
Exterior Feature Deck(s), Porch(es)
Parking Features Garage - Side Entry
Garage Spaces 2.0
Utilities Available Cable TV Available
Water Access N
View Trees/Woods
Roof Type Asphalt
Accessibility None
Porch Deck(s), Porch(es)
Road Frontage State
Attached Garage 2
Total Parking Spaces 2
Garage Y
Building
Story 2
Foundation Permanent
Sewer Septic Exists
Water Well
Architectural Style Ranch/Rambler
Level or Stories 2
Additional Building Above Grade
New Construction N
Schools
School District Jefferson County Schools
Others
Senior Community No
Tax ID 02 23G013300000000
Ownership Fee Simple
SqFt Source Estimated
Acceptable Financing Cash, Conventional, FHA, USDA, VA
Listing Terms Cash, Conventional, FHA, USDA, VA
Financing Cash,Conventional,FHA,USDA,VA
Special Listing Condition Standard
Read Less Info
Want to know what your home might be worth? Contact us for a FREE valuation!

Our team is ready to help you sell your home for the highest possible price ASAP

Bought with P. Brian Masemer • RE/MAX Real Estate Group







