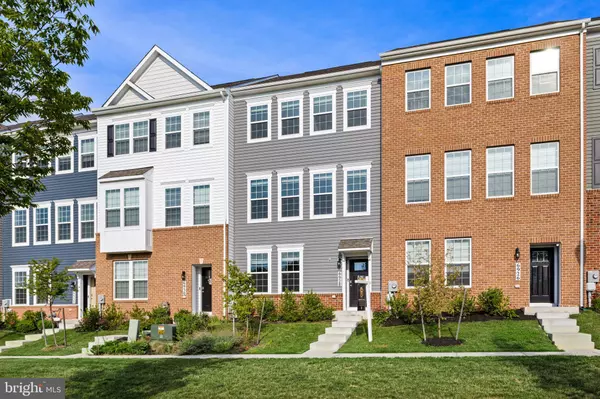$457,500
$465,000
1.6%For more information regarding the value of a property, please contact us for a free consultation.
3 Beds
3 Baths
2,172 SqFt
SOLD DATE : 09/29/2022
Key Details
Sold Price $457,500
Property Type Townhouse
Sub Type Interior Row/Townhouse
Listing Status Sold
Purchase Type For Sale
Square Footage 2,172 sqft
Price per Sqft $210
Subdivision Westview South
MLS Listing ID MDFR2022472
Sold Date 09/29/22
Style Colonial
Bedrooms 3
Full Baths 2
Half Baths 1
HOA Fees $97/mo
HOA Y/N Y
Abv Grd Liv Area 2,172
Originating Board BRIGHT
Year Built 2020
Annual Tax Amount $4,018
Tax Year 2021
Lot Size 1,606 Sqft
Acres 0.04
Property Description
Meticulously maintained 3 bedroom 2.5 townhome and what better way to take advantage of the price with its like-new condition! Home is only 2 years old. Kitchen style is white shaker cabinets with the soft close feature, stainless steel appliances, gas range and oven, built in microwave, center island with overhanging countertops for barstools, and easy access to the outdoor deck perfect for grilling and making memories. Upon entry into the home, you will see wide ample space that can be used as an office, or a recreational space. There is a fairly new pool that seller would like to convey to the new buyer should buyer want it. The only upper bedrooms levels are ample in size, with the owner’s suite having dual vanity and shower. The upper level hallway bath is spacious and clean with its vanity, soaking tub and dual shower. Washer dryer convey with the home and is located in the bedroom level hallway. The 2-car garage is large and has additional storage space. Westview South in Ballenger Creek is a highly desired neighborhood with its school districts, vicinity to Westview South shopping center with so much retail, vicinity to I-270 and major routes.
Location
State MD
County Frederick
Zoning NONE
Rooms
Basement Connecting Stairway, Daylight, Full, Fully Finished, Garage Access, Heated, Interior Access, Outside Entrance, Windows
Interior
Interior Features Combination Dining/Living, Combination Kitchen/Dining, Dining Area, Floor Plan - Open, Kitchen - Eat-In, Window Treatments
Hot Water Natural Gas
Heating Forced Air
Cooling Central A/C
Heat Source Natural Gas
Exterior
Parking Features Garage - Rear Entry, Additional Storage Area
Garage Spaces 4.0
Water Access N
Accessibility None
Attached Garage 2
Total Parking Spaces 4
Garage Y
Building
Story 3
Foundation Concrete Perimeter
Sewer No Sewer System
Water Public
Architectural Style Colonial
Level or Stories 3
Additional Building Above Grade, Below Grade
New Construction N
Schools
School District Frederick County Public Schools
Others
Senior Community No
Tax ID 1101598069
Ownership Fee Simple
SqFt Source Assessor
Special Listing Condition Standard
Read Less Info
Want to know what your home might be worth? Contact us for a FREE valuation!

Our team is ready to help you sell your home for the highest possible price ASAP

Bought with Timothy G McIntyre • Keller Williams Integrity







