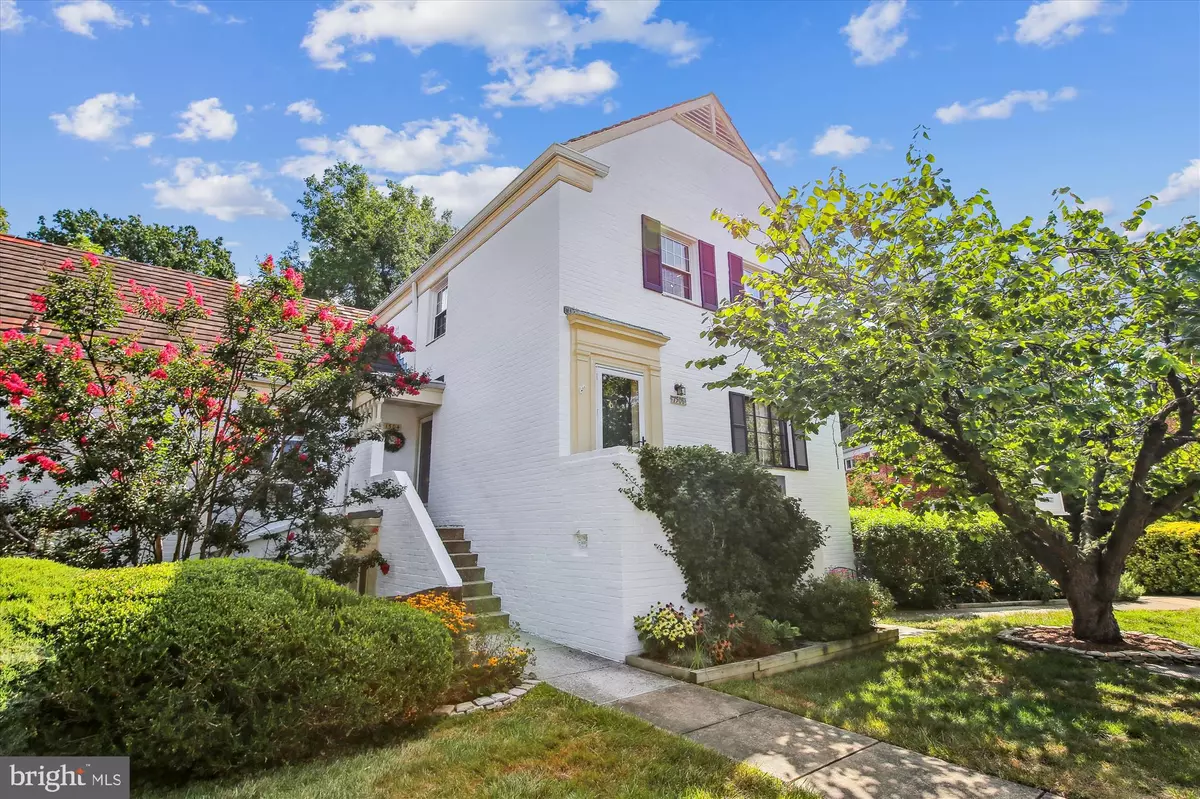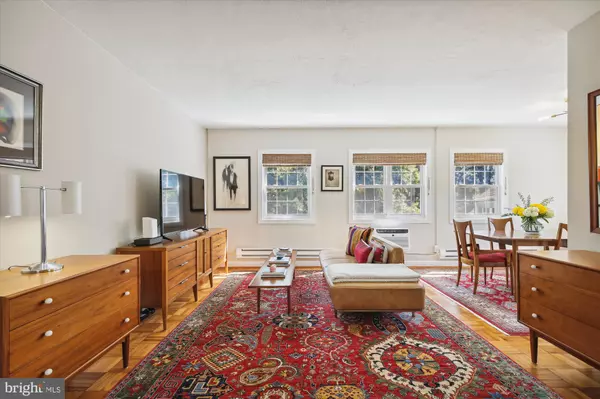$368,850
$349,900
5.4%For more information regarding the value of a property, please contact us for a free consultation.
1 Bed
1 Bath
824 SqFt
SOLD DATE : 09/30/2022
Key Details
Sold Price $368,850
Property Type Condo
Sub Type Condo/Co-op
Listing Status Sold
Purchase Type For Sale
Square Footage 824 sqft
Price per Sqft $447
Subdivision Parkfairfax
MLS Listing ID VAAX2016296
Sold Date 09/30/22
Style Colonial,Traditional
Bedrooms 1
Full Baths 1
Condo Fees $454/mo
HOA Y/N N
Abv Grd Liv Area 824
Originating Board BRIGHT
Year Built 1941
Annual Tax Amount $3,027
Tax Year 2022
Property Description
Don’t miss this impressive and pristinely updated one-bedroom in Alexandria – a rare Jefferson model, the largest one-bed floor plan in Parkfairfax – on a picturesque and desirable location on the serene Mt. Eagle cul-de-sac. Enveloped by updated windows on all four sides, the new owner will enjoy scenic views and natural light from every angle. This unit boasts recently refinished parquet hardwoods, a gourmet chef’s kitchen with upgraded white cabinetry, quartz countertops, gas range, stainless appliances, and a beautiful modern tile backsplash. In addition, the unit features fresh neutral paint, a convenient hallway washer and dryer, a recently refreshed bathroom, plenty of closet storage, a pull-down attic, new A/C units, new baseboard heating units, newly installed premium light fixtures, and recently replaced electrical panel. What’s more, the unit features a private entry, adorned with charming white brick exterior, lush landscaping and a cute bistro porch, perfect for enjoying the ambiance of this sought-after location, surrounded by mature trees.
Parkfairfax is a historic and lovingly landscaped community with a host of amenities, including three pools, tennis courts, tot lots, an exercise room, car wash area, and so much more. Condo fees also include water, gas, and trash. Residents benefit from easy access to public transportation and I-395, as well as to shopping and dining in nearby Shirlington, Del Ray, and Old Town. This commuter's dream home is also near Crystal City, Pentagon City, Amazon HQ2, The Pentagon, and Washington, DC.
Location
State VA
County Alexandria City
Zoning RB
Rooms
Other Rooms Living Room, Dining Room, Kitchen, Bedroom 1, Bathroom 1
Main Level Bedrooms 1
Interior
Interior Features Attic, Combination Dining/Living, Dining Area, Floor Plan - Traditional, Kitchen - Gourmet, Upgraded Countertops, Wood Floors
Hot Water Natural Gas
Heating Baseboard - Electric
Cooling Wall Unit
Flooring Hardwood
Equipment Built-In Microwave, Built-In Range, Dishwasher, Disposal, Washer, Dryer, Refrigerator, Stainless Steel Appliances
Furnishings No
Fireplace N
Appliance Built-In Microwave, Built-In Range, Dishwasher, Disposal, Washer, Dryer, Refrigerator, Stainless Steel Appliances
Heat Source Electric
Laundry Washer In Unit, Dryer In Unit, Main Floor
Exterior
Exterior Feature Patio(s)
Amenities Available Basketball Courts, Common Grounds, Fitness Center, Jog/Walk Path, Laundry Facilities, Pool - Outdoor, Picnic Area, Tennis Courts, Tot Lots/Playground, Volleyball Courts, Other
Water Access N
View Courtyard, Trees/Woods
Roof Type Slate
Accessibility None
Porch Patio(s)
Garage N
Building
Story 1
Unit Features Garden 1 - 4 Floors
Sewer Public Sewer
Water Public
Architectural Style Colonial, Traditional
Level or Stories 1
Additional Building Above Grade, Below Grade
Structure Type Plaster Walls
New Construction N
Schools
Elementary Schools Charles Barrett
Middle Schools George Washington
High Schools T.C. Williams
School District Alexandria City Public Schools
Others
Pets Allowed Y
HOA Fee Include Common Area Maintenance,Ext Bldg Maint,Gas,Insurance,Laundry,Lawn Maintenance,Management,Reserve Funds,Snow Removal,Trash,Water
Senior Community No
Tax ID 50219530
Ownership Condominium
Acceptable Financing Cash, Conventional, FHA, VA
Listing Terms Cash, Conventional, FHA, VA
Financing Cash,Conventional,FHA,VA
Special Listing Condition Standard
Pets Allowed Number Limit
Read Less Info
Want to know what your home might be worth? Contact us for a FREE valuation!

Our team is ready to help you sell your home for the highest possible price ASAP

Bought with Nancy M Poe • Long & Foster Real Estate, Inc.







