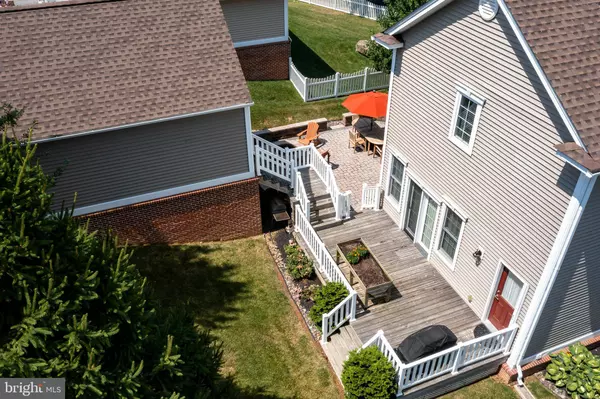$640,000
$635,000
0.8%For more information regarding the value of a property, please contact us for a free consultation.
3 Beds
3 Baths
3,336 SqFt
SOLD DATE : 09/29/2022
Key Details
Sold Price $640,000
Property Type Single Family Home
Sub Type Detached
Listing Status Sold
Purchase Type For Sale
Square Footage 3,336 sqft
Price per Sqft $191
Subdivision Weatherstone
MLS Listing ID PACT2030212
Sold Date 09/29/22
Style Colonial
Bedrooms 3
Full Baths 2
Half Baths 1
HOA Fees $119/mo
HOA Y/N Y
Abv Grd Liv Area 2,636
Originating Board BRIGHT
Year Built 2008
Annual Tax Amount $9,183
Tax Year 2021
Lot Size 7,500 Sqft
Acres 0.17
Lot Dimensions 0.00 x 0.00
Property Description
Location, condition, amenities, and updates, this beautiful home has it all. It is located within the highly sought-after Weatherstone community that features walking trails, community gardens, a playground, parks, a community pool, tennis courts, and a clubhouse.
The exceptional and popular Weatherstone floor plan features 3 bedrooms, 2.5 bathrooms, a finished basement, and a 2-car detached garage.
The charming covered front porch welcomes you to the home and leads you to the elegant foyer. The bright first floor features gleaming hardwood floor and crown molding throughout.
The sophisticated architectural pillars open into the dining room and living room and flow seamlessly into the large gourmet kitchen with striking granite countertops, a breakfast area, and a family room with a gas fireplace. Completing the first floor is a powder room and mudroom/laundry room.
The grand master bedroom suite is located on the upper floor and includes a sitting area, a large walk-in custom-built closet, and a master bathroom with dual sinks and a soaking tub. There are 2 additional sizeable bedrooms, both with custom-built closets and a hallway bathroom.
The finished lower level features an entertainment area, wine bar with a custom beverage fridge, an office, and ample storage areas.
There is a surround sound system installed in both the family room and basement.
We kept the best for last – don’t miss the professionally hardscaped patio area with a firepit, and a brick wall around the patio, creating a small piece of paradise only a few steps from the house.
Additional updates include a NEW roof (2021), crown molding throughout the house (2021), and Luxury vinyl plank flooring in the basement (2020)
You don’t want to miss this great home!
Location
State PA
County Chester
Area West Vincent Twp (10325)
Zoning RESID
Rooms
Other Rooms Living Room, Dining Room, Primary Bedroom, Bedroom 2, Kitchen, Family Room, Bedroom 1, Other, Office, Recreation Room, Bathroom 2, Primary Bathroom
Basement Full, Fully Finished
Interior
Interior Features Kitchen - Island, Butlers Pantry, Breakfast Area, Carpet, Crown Moldings, Dining Area, Family Room Off Kitchen, Soaking Tub, Walk-in Closet(s)
Hot Water Natural Gas
Heating Forced Air
Cooling Central A/C
Flooring Wood, Fully Carpeted
Fireplaces Number 1
Fireplaces Type Gas/Propane
Equipment Oven - Wall, Oven - Double, Oven - Self Cleaning, Dishwasher, Disposal
Furnishings No
Fireplace Y
Appliance Oven - Wall, Oven - Double, Oven - Self Cleaning, Dishwasher, Disposal
Heat Source Natural Gas
Laundry Main Floor
Exterior
Exterior Feature Deck(s), Patio(s)
Parking Features Other
Garage Spaces 2.0
Utilities Available Cable TV
Amenities Available Swimming Pool, Tennis Courts, Club House, Tot Lots/Playground
Water Access N
Roof Type Shingle
Accessibility None
Porch Deck(s), Patio(s)
Total Parking Spaces 2
Garage Y
Building
Story 2
Foundation Concrete Perimeter
Sewer Public Sewer
Water Public
Architectural Style Colonial
Level or Stories 2
Additional Building Above Grade, Below Grade
Structure Type 9'+ Ceilings
New Construction N
Schools
Elementary Schools West Vincent
Middle Schools Owen J Roberts
High Schools Owen J Roberts
School District Owen J Roberts
Others
HOA Fee Include Pool(s),Common Area Maintenance,Snow Removal,Trash,Lawn Maintenance,Management
Senior Community No
Tax ID 25-07 -0444
Ownership Fee Simple
SqFt Source Assessor
Acceptable Financing Conventional, FHA, Cash, VA
Horse Property N
Listing Terms Conventional, FHA, Cash, VA
Financing Conventional,FHA,Cash,VA
Special Listing Condition Standard
Read Less Info
Want to know what your home might be worth? Contact us for a FREE valuation!

Our team is ready to help you sell your home for the highest possible price ASAP

Bought with John Bell • RE/MAX Integrity







