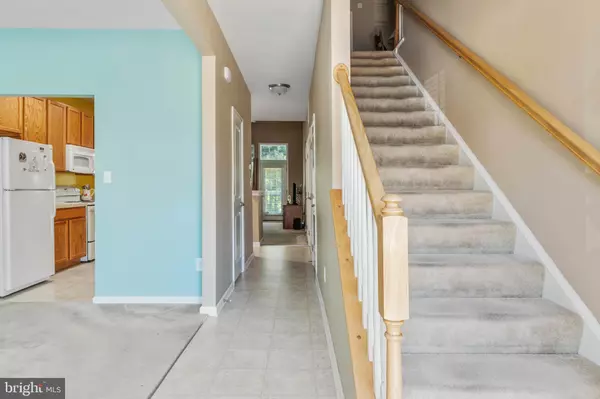$325,000
$324,999
For more information regarding the value of a property, please contact us for a free consultation.
3 Beds
3 Baths
2,023 SqFt
SOLD DATE : 09/29/2022
Key Details
Sold Price $325,000
Property Type Condo
Sub Type Condo/Co-op
Listing Status Sold
Purchase Type For Sale
Square Footage 2,023 sqft
Price per Sqft $160
Subdivision Shoreview Woods
MLS Listing ID DESU2027646
Sold Date 09/29/22
Style Traditional
Bedrooms 3
Full Baths 2
Half Baths 1
Condo Fees $243/mo
HOA Y/N N
Abv Grd Liv Area 2,023
Originating Board BRIGHT
Year Built 2012
Annual Tax Amount $1,102
Tax Year 2021
Lot Dimensions 0.00 x 0.00
Property Description
Come tour this incredible villa situated on a wonderful wooded homesite in the Shoreview Woods community. Located a mere 8 miles from Lewes Beach and 11 miles from the Rehoboth Beach boardwalk, you will absolutely love this location and its proximity to everything that tax-free Delaware has to offer. As soon as you walk through the front door you'll appreciate the open layout. The front of the home features the dining room with a pass-through to the kitchen. The kitchen overlooks the great room. Sit back and unwind on the rear patio after a long day at the beach or walk/bike ride on the Lewes & Georgetown Trail that is located right down the street! The light-filled master suite is located on the first floor and features a beautiful tray ceiling, a walk-in shower, and a walk-in closet. The washer and dryer are located on the first floor as well and there is even a half bath. The second floor features a loft that overlooks the great room, a guest bathroom, a utility room, and two additional guest bedrooms. The community features a small clubhouse, outdoor pool, tennis court, and gazebo. The condo dues cover the master insurance policy for the building, exterior power washing, trash removal, lawn care, and full access to the amenities. This villa could be your perfect beach retreat or full-time residence so come tour it now before it's sold!
Location
State DE
County Sussex
Area Broadkill Hundred (31003)
Zoning RC
Rooms
Main Level Bedrooms 1
Interior
Hot Water Electric
Heating Heat Pump - Electric BackUp
Cooling Central A/C
Flooring Carpet, Ceramic Tile, Vinyl
Heat Source Electric
Exterior
Parking Features Garage - Front Entry, Garage Door Opener
Garage Spaces 3.0
Utilities Available Under Ground
Amenities Available Common Grounds, Pool - Outdoor, Tennis Courts
Water Access N
Roof Type Architectural Shingle
Accessibility Doors - Lever Handle(s)
Attached Garage 1
Total Parking Spaces 3
Garage Y
Building
Story 2
Foundation Slab
Sewer Public Hook/Up Avail
Water Public
Architectural Style Traditional
Level or Stories 2
Additional Building Above Grade, Below Grade
Structure Type 9'+ Ceilings,Dry Wall,High
New Construction N
Schools
School District Cape Henlopen
Others
Pets Allowed Y
HOA Fee Include Common Area Maintenance,Ext Bldg Maint,Lawn Maintenance,Management,Pool(s),Reserve Funds,Road Maintenance,Trash
Senior Community No
Tax ID 235-30.00-37.05-57
Ownership Condominium
Acceptable Financing Cash, Conventional
Listing Terms Cash, Conventional
Financing Cash,Conventional
Special Listing Condition Standard
Pets Allowed Cats OK, Dogs OK
Read Less Info
Want to know what your home might be worth? Contact us for a FREE valuation!

Our team is ready to help you sell your home for the highest possible price ASAP

Bought with Timothy G Brennan • Long & Foster Real Estate, Inc.







