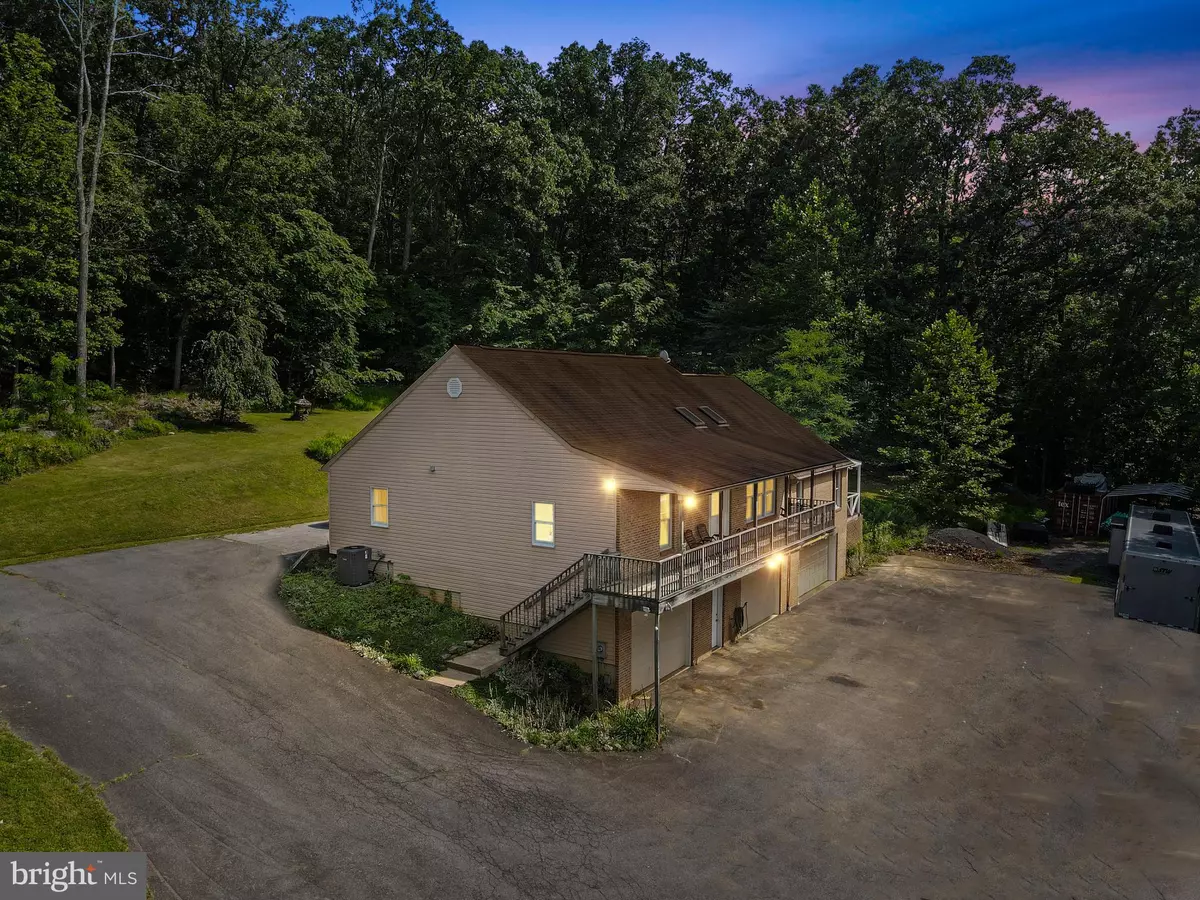$524,900
$524,900
For more information regarding the value of a property, please contact us for a free consultation.
3 Beds
3 Baths
2,304 SqFt
SOLD DATE : 09/28/2022
Key Details
Sold Price $524,900
Property Type Single Family Home
Sub Type Detached
Listing Status Sold
Purchase Type For Sale
Square Footage 2,304 sqft
Price per Sqft $227
Subdivision None Available
MLS Listing ID WVJF2005134
Sold Date 09/28/22
Style Ranch/Rambler,Raised Ranch/Rambler
Bedrooms 3
Full Baths 2
Half Baths 1
HOA Y/N N
Abv Grd Liv Area 2,304
Originating Board BRIGHT
Year Built 2000
Annual Tax Amount $2,101
Tax Year 2021
Lot Size 5.130 Acres
Acres 5.13
Property Description
Beautiful Scenic Views define this unique property surrounded by Harpers Ferry National Park Property. Home is perfect for the car buff, mechanic, or tradesperson offering a massive 6 car garage space. Stairs to garage level were removed to provide more space for his work, but can be reinstalled from main level down. Lower level could also easily be finished off into living space and still provide for 2-3 garage spaces with the renovation. Upper level is immaculate and offers a split bedroom ranch design with bedroom spaces separated by the large vaulted family room and rec room with half bath that was previously used for daycare operations. The views are incredible from the front porch , looking over Charles Town through the viewshed already cut. Driveway parking is more than ample for any and all campers, rv's, cars, utility vehicles, trailers, etc. There are no restrictions on the property and property is serviced by comcast internet.
Location
State WV
County Jefferson
Zoning 101
Direction West
Rooms
Other Rooms Primary Bedroom, Bedroom 2, Bedroom 3, Kitchen, Family Room, Foyer, Breakfast Room, Recreation Room, Bathroom 1, Primary Bathroom, Half Bath
Basement Outside Entrance, Space For Rooms, Walkout Level, Workshop, Garage Access
Main Level Bedrooms 3
Interior
Interior Features Breakfast Area, Carpet, Ceiling Fan(s), Combination Kitchen/Dining, Bar, Floor Plan - Open, Kitchen - Table Space, Walk-in Closet(s), Window Treatments
Hot Water 60+ Gallon Tank, Bottled Gas
Cooling Central A/C
Flooring Ceramic Tile, Hardwood, Carpet
Fireplaces Number 1
Fireplaces Type Free Standing, Gas/Propane, Heatilator
Equipment Built-In Microwave, Dryer, Microwave, Oven/Range - Gas, Oven/Range - Electric, Washer, Water Heater - High-Efficiency, Refrigerator, Stainless Steel Appliances
Fireplace Y
Window Features Double Hung,Double Pane
Appliance Built-In Microwave, Dryer, Microwave, Oven/Range - Gas, Oven/Range - Electric, Washer, Water Heater - High-Efficiency, Refrigerator, Stainless Steel Appliances
Heat Source Propane - Owned
Laundry Main Floor
Exterior
Exterior Feature Deck(s), Porch(es)
Parking Features Garage - Front Entry, Oversized
Garage Spaces 20.0
Utilities Available Above Ground, Cable TV, Phone, Propane
Water Access N
View Mountain, Panoramic
Roof Type Architectural Shingle
Accessibility 2+ Access Exits, 32\"+ wide Doors, 36\"+ wide Halls
Porch Deck(s), Porch(es)
Attached Garage 6
Total Parking Spaces 20
Garage Y
Building
Lot Description Mountainous
Story 2
Foundation Permanent, Concrete Perimeter
Sewer On Site Septic
Water Well
Architectural Style Ranch/Rambler, Raised Ranch/Rambler
Level or Stories 2
Additional Building Above Grade, Below Grade
Structure Type 9'+ Ceilings,Cathedral Ceilings,Vaulted Ceilings
New Construction N
Schools
Elementary Schools Blue Ridge
Middle Schools Harpers Ferry
High Schools Washington
School District Jefferson County Schools
Others
Pets Allowed Y
Senior Community No
Tax ID 04 12003000010000
Ownership Fee Simple
SqFt Source Assessor
Security Features Surveillance Sys,Security System
Special Listing Condition Standard
Pets Allowed No Pet Restrictions
Read Less Info
Want to know what your home might be worth? Contact us for a FREE valuation!

Our team is ready to help you sell your home for the highest possible price ASAP

Bought with DeAnna L Culler • RE/MAX Real Estate Group







