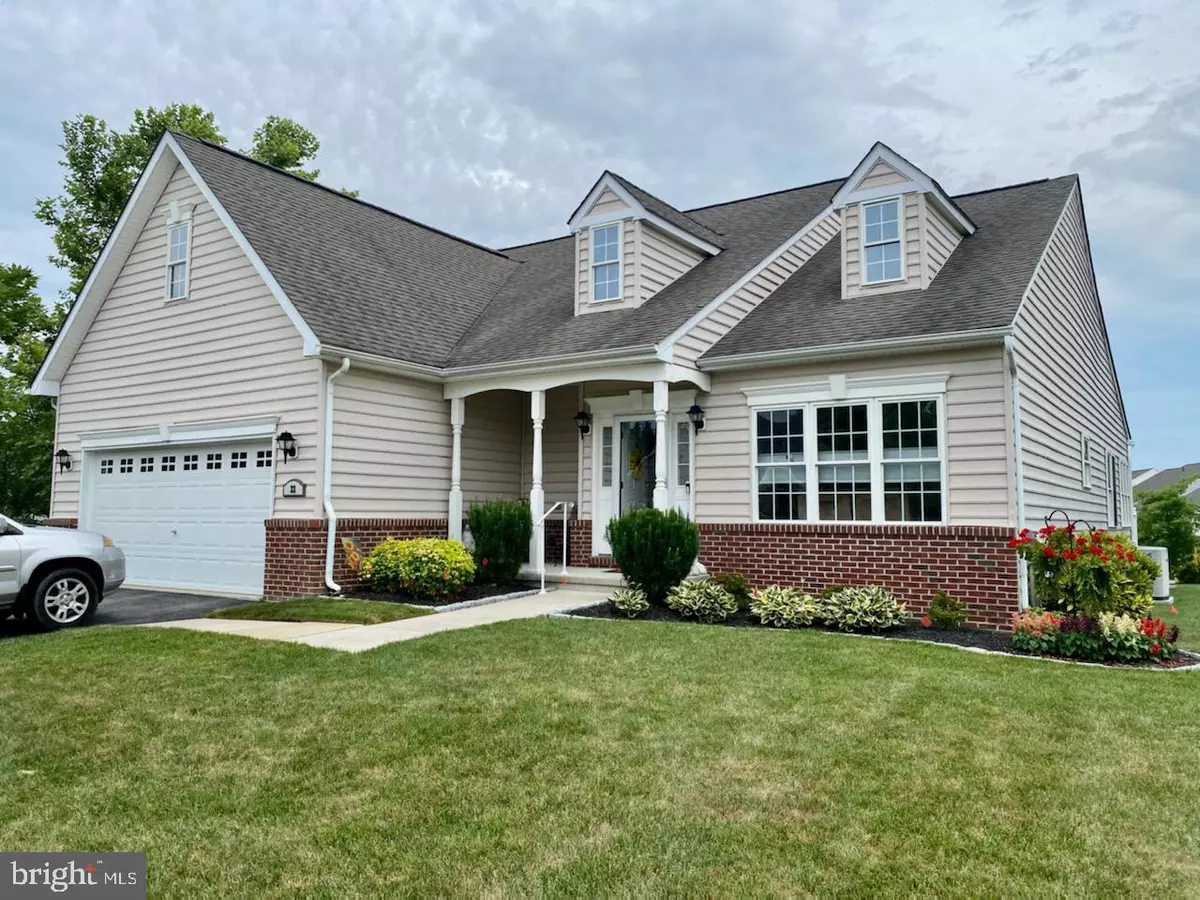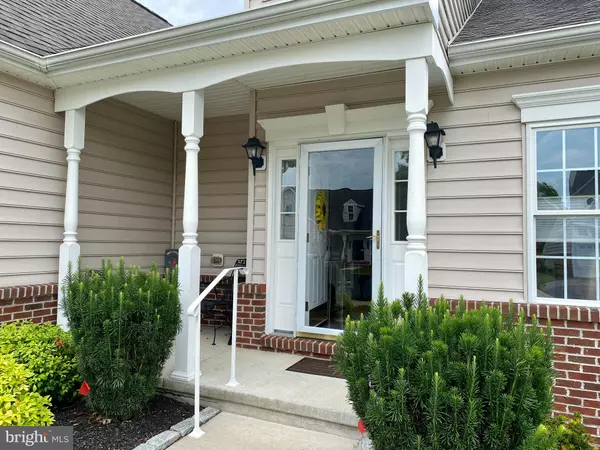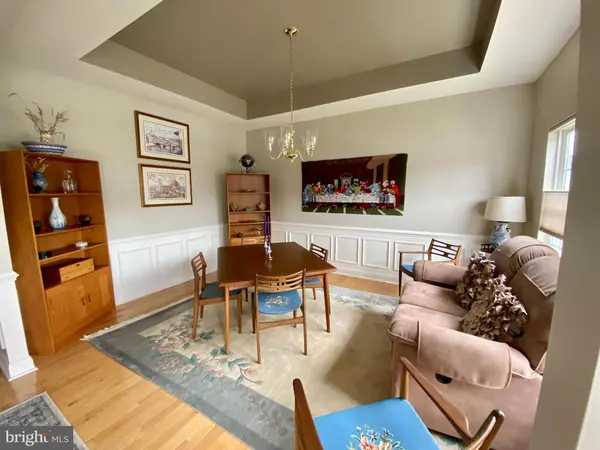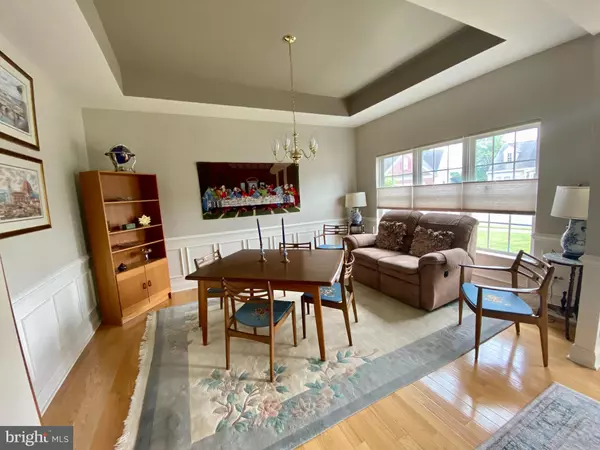$445,000
$459,000
3.1%For more information regarding the value of a property, please contact us for a free consultation.
2 Beds
2 Baths
2,175 SqFt
SOLD DATE : 09/26/2022
Key Details
Sold Price $445,000
Property Type Single Family Home
Sub Type Detached
Listing Status Sold
Purchase Type For Sale
Square Footage 2,175 sqft
Price per Sqft $204
Subdivision Village Of Long Cree
MLS Listing ID DENC2028382
Sold Date 09/26/22
Style Cape Cod
Bedrooms 2
Full Baths 2
HOA Fees $179/mo
HOA Y/N Y
Abv Grd Liv Area 2,175
Originating Board BRIGHT
Year Built 2007
Annual Tax Amount $3,555
Tax Year 2021
Lot Size 10,890 Sqft
Acres 0.25
Property Description
Welcome to 32 Devalinder Dr located in the popular 55+ community of The Village of Long Creek. This spacious 2175 sq. ft. Benchmark Dickenson model boasts an open and inviting floor plan with 2 bedrooms and 2 full baths. The four ft extended great room includes a vaulted ceiling and gas freestanding fireplace, which can heat the entire house! As you enter from the covered front porch you are greeted with gleaming oak hardwood floors throughout the house and custom wainscoting in the entry and dining room, complete with tray ceiling. The gourmet kitchen offers 42" cabinetry, under cabinet dimmable lighting and electric, granite countertops and custom three dimensional staggered stone backsplash and a center island complete with 16" overhang for bar stools. Enjoy a fairway view from your sunroom addition which overlooks the composite deck. The kitchen also features dimmable upgraded copper lighting. The main bedroom features its own bath and spacious closets. The 2nd bedroom also has a large closet with a pass through to the laundry room. The full basement includes plenty of storage areas and a newly installed egress window, work shop area and a bonus toilet and large laundry tub. All perfect if you are looking to finish off the basement! The community is close to shopping, I-95 and hospitals/medical centers. The monthly association fee includes the Club house, common area lawn maintenance and snow and trash removal. Come see for yourself and make it yours today!
Location
State DE
County New Castle
Area Newark/Glasgow (30905)
Zoning ST
Rooms
Other Rooms Living Room, Dining Room, Primary Bedroom, Bedroom 2, Kitchen, Sun/Florida Room
Basement Full, Poured Concrete, Rough Bath Plumb, Space For Rooms, Other
Main Level Bedrooms 2
Interior
Interior Features Ceiling Fan(s), Chair Railings, Combination Kitchen/Living, Dining Area, Entry Level Bedroom, Family Room Off Kitchen, Floor Plan - Open, Formal/Separate Dining Room, Kitchen - Eat-In, Kitchen - Gourmet, Kitchen - Island, Kitchen - Table Space, Primary Bath(s), Recessed Lighting, Stall Shower, Tub Shower, Upgraded Countertops, Wainscotting, Window Treatments, Wood Floors, Stove - Wood
Hot Water Natural Gas
Heating Central, Programmable Thermostat
Cooling Central A/C
Flooring Hardwood, Ceramic Tile
Fireplaces Number 1
Fireplaces Type Gas/Propane, Stone
Equipment Built-In Microwave, Commercial Range, Dryer, Dryer - Gas, Exhaust Fan, Icemaker, Microwave, Oven - Single, Oven/Range - Electric, Refrigerator, Stove, Washer
Fireplace Y
Appliance Built-In Microwave, Commercial Range, Dryer, Dryer - Gas, Exhaust Fan, Icemaker, Microwave, Oven - Single, Oven/Range - Electric, Refrigerator, Stove, Washer
Heat Source Natural Gas
Laundry Main Floor
Exterior
Garage Additional Storage Area, Built In, Garage - Front Entry, Garage Door Opener, Inside Access
Garage Spaces 2.0
Amenities Available Club House, Common Grounds, Meeting Room, Party Room, Retirement Community
Water Access N
View Garden/Lawn
Roof Type Architectural Shingle
Accessibility 48\"+ Halls, Doors - Swing In, Level Entry - Main, Low Closet Rods
Attached Garage 2
Total Parking Spaces 2
Garage Y
Building
Lot Description Backs - Open Common Area
Story 1.5
Foundation Concrete Perimeter
Sewer Public Sewer
Water Public
Architectural Style Cape Cod
Level or Stories 1.5
Additional Building Above Grade, Below Grade
New Construction N
Schools
High Schools Glasgow
School District Christina
Others
HOA Fee Include All Ground Fee,Common Area Maintenance,Lawn Care Front,Lawn Care Rear,Lawn Care Side,Lawn Maintenance,Recreation Facility,Reserve Funds,Snow Removal,Trash
Senior Community Yes
Age Restriction 55
Tax ID 11-031.20-081
Ownership Fee Simple
SqFt Source Estimated
Acceptable Financing Cash, Conventional
Listing Terms Cash, Conventional
Financing Cash,Conventional
Special Listing Condition Standard
Read Less Info
Want to know what your home might be worth? Contact us for a FREE valuation!

Our team is ready to help you sell your home for the highest possible price ASAP

Bought with Lisa Marie • RE/MAX Edge







