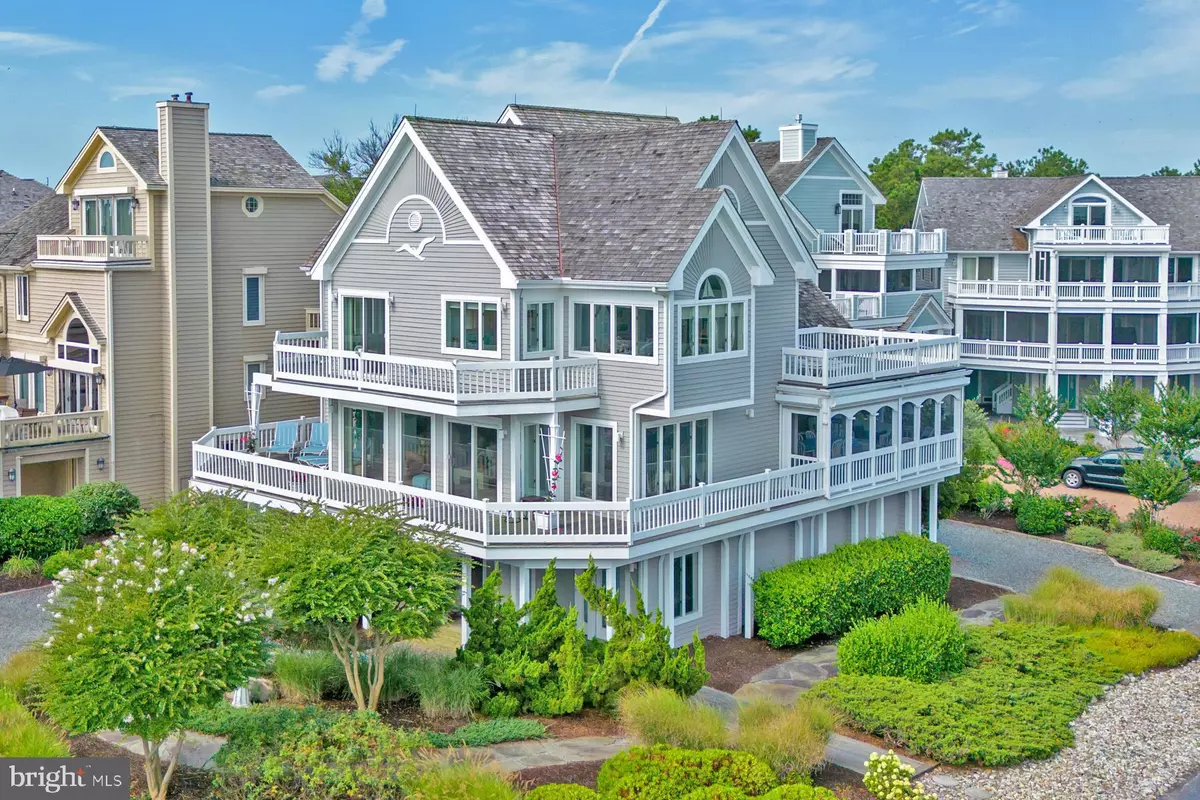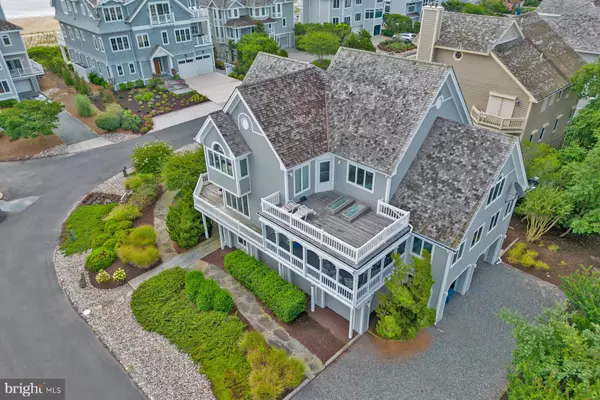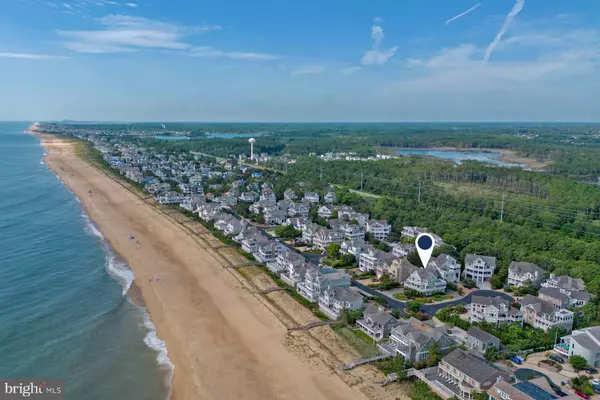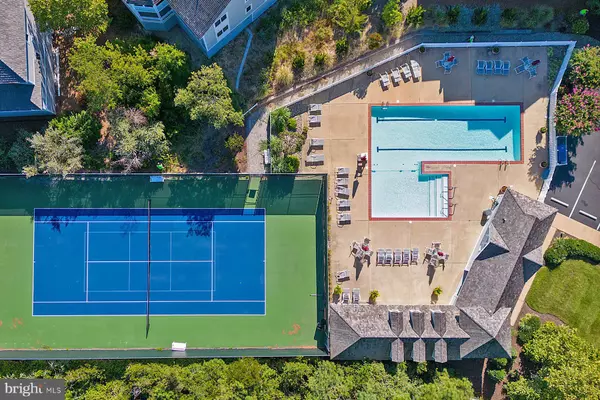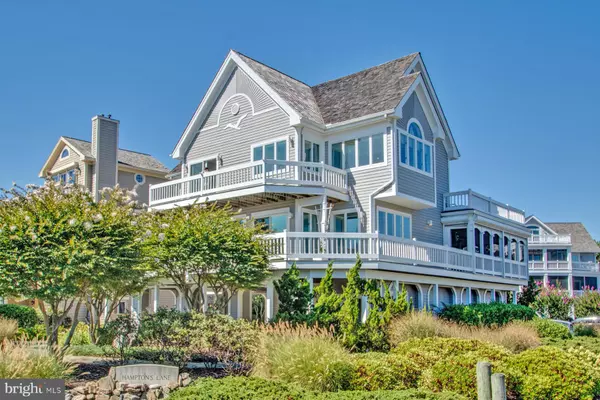$3,505,000
$3,000,000
16.8%For more information regarding the value of a property, please contact us for a free consultation.
6 Beds
5 Baths
3,830 SqFt
SOLD DATE : 09/23/2022
Key Details
Sold Price $3,505,000
Property Type Single Family Home
Sub Type Detached
Listing Status Sold
Purchase Type For Sale
Square Footage 3,830 sqft
Price per Sqft $915
Subdivision Preserve
MLS Listing ID DESU2027086
Sold Date 09/23/22
Style Coastal,Contemporary
Bedrooms 6
Full Baths 5
HOA Fees $316/ann
HOA Y/N Y
Abv Grd Liv Area 3,830
Originating Board BRIGHT
Year Built 1992
Annual Tax Amount $2,115
Tax Year 2021
Lot Size 7,841 Sqft
Acres 0.18
Lot Dimensions 53.00 x 112.00
Property Description
Welcome to The Preserve! North Bethany's most coveted gated community offering fantastic ocean views. A premium location only one lot off the ocean with direct beach access. This community offers a pool, tennis court, bathhouse and life-guarded beach. Custom built by the current owner and architect, this meticulously maintained and thoughtfully designed home is perfectly positioned on a beautiful landscaped corner lot. The first-floor highlights include an overextended carport, outdoor shower, mudroom, expansive storage space and a bathroom. The second floor incorporates the home’s main living space and features a light-filled and spacious living room, an open dining area, media room, open kitchen concept design, bedroom, wrap-around decking, storm shutters and a large screened-in porch, ideal for entertaining and relaxation! The third floor was designed to keep you and your guests comfortable and features four bedrooms, an office, a study area and additional decking offering excellent views of the ocean. Furniture conveys with some exceptions. Strong rent potential but never rented. Floor plans available upon request. Schedule your tour today of this magnificent home!
Location
State DE
County Sussex
Area Baltimore Hundred (31001)
Zoning MR
Direction South
Rooms
Main Level Bedrooms 1
Interior
Interior Features Built-Ins, Carpet, Ceiling Fan(s), Combination Dining/Living, Family Room Off Kitchen, Floor Plan - Open, Recessed Lighting, Skylight(s), Sprinkler System, Window Treatments
Hot Water Electric
Heating Central, Forced Air, Heat Pump(s)
Cooling Central A/C, Ceiling Fan(s), Heat Pump(s), Whole House Exhaust Ventilation
Flooring Carpet, Tile/Brick
Equipment Built-In Microwave, Dishwasher, Dryer, Oven/Range - Electric, Refrigerator, Washer, Water Heater
Furnishings Partially
Fireplace N
Window Features Double Pane,Energy Efficient,Insulated,Screens,Skylights,Sliding,Storm
Appliance Built-In Microwave, Dishwasher, Dryer, Oven/Range - Electric, Refrigerator, Washer, Water Heater
Heat Source Electric
Laundry Upper Floor
Exterior
Exterior Feature Deck(s), Screened, Wrap Around
Garage Spaces 8.0
Utilities Available Under Ground, Cable TV
Amenities Available Beach, Common Grounds, Pool - Outdoor, Swimming Pool, Tennis Courts, Gated Community, Water/Lake Privileges
Water Access Y
Water Access Desc Private Access
View Ocean
Roof Type Shake
Accessibility None
Porch Deck(s), Screened, Wrap Around
Total Parking Spaces 8
Garage N
Building
Lot Description Landscaping, Premium
Story 3
Foundation Pilings
Sewer Public Sewer
Water Public
Architectural Style Coastal, Contemporary
Level or Stories 3
Additional Building Above Grade, Below Grade
Structure Type Dry Wall
New Construction N
Schools
Elementary Schools Lord Baltimore
High Schools Sussex Central
School District Indian River
Others
Pets Allowed Y
HOA Fee Include Common Area Maintenance,Management,Other,Pool(s),Security Gate,Snow Removal,Trash
Senior Community No
Tax ID 134-09.00-988.00
Ownership Fee Simple
SqFt Source Assessor
Security Features Security Gate
Acceptable Financing Cash, Conventional
Listing Terms Cash, Conventional
Financing Cash,Conventional
Special Listing Condition Standard
Pets Allowed No Pet Restrictions
Read Less Info
Want to know what your home might be worth? Contact us for a FREE valuation!

Our team is ready to help you sell your home for the highest possible price ASAP

Bought with HENRY A JAFFE • Monument Sotheby's International Realty


