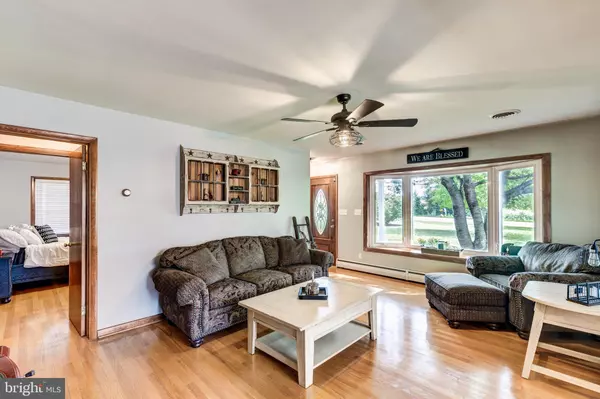$345,000
$345,000
For more information regarding the value of a property, please contact us for a free consultation.
3 Beds
2 Baths
2,171 SqFt
SOLD DATE : 09/19/2022
Key Details
Sold Price $345,000
Property Type Single Family Home
Sub Type Detached
Listing Status Sold
Purchase Type For Sale
Square Footage 2,171 sqft
Price per Sqft $158
Subdivision None Available
MLS Listing ID MDCR2009720
Sold Date 09/19/22
Style Ranch/Rambler
Bedrooms 3
Full Baths 1
Half Baths 1
HOA Y/N N
Abv Grd Liv Area 1,350
Originating Board BRIGHT
Year Built 1958
Annual Tax Amount $2,094
Tax Year 2021
Lot Size 0.574 Acres
Acres 0.57
Property Description
Quality built Rancher nestled nicely on a beautiful country lot. This home was built in a time when materials were "solid" - such as an all brick exterior and lovely hardwood flooring. Recently modernized with new light fixtures and fans, fresh drywall, paint and trim, window treatments, and more! The bright living room has a wood fireplace with beautiful red stove insert, plus a formal dining room nearby. Spacious addition off the back includes a family room and incredibly bright sunroom with skylights. The basement is mostly finished with a canning kitchen (very common back in the day), another family room, half bath and plenty of area for storage. Attic with pull down stairs and lots of storage as well. Warm oil heat furnace and central air in main home. Step outside to the nice level yard and landscaping, and enjoy the beautiful farmland in front and behind of you. Nice 2 car garage with openers, additional workshop building and on ground pool. This is a wonderful opportunity for someone looking for a quality well built home! FYI - since many have asked...The Seller is selling due to needing to move out West to care for her ailing mother...She loves her home, but loves her mom more :)
Location
State MD
County Carroll
Zoning RESIDENTIAL
Rooms
Other Rooms Living Room, Dining Room, Bedroom 2, Bedroom 3, Kitchen, Family Room, Bedroom 1, Sun/Florida Room, Laundry, Recreation Room, Storage Room, Efficiency (Additional), Bathroom 1, Hobby Room, Half Bath
Basement Full, Partially Finished, Sump Pump
Main Level Bedrooms 3
Interior
Interior Features Attic, Built-Ins, Ceiling Fan(s), Entry Level Bedroom, Family Room Off Kitchen, Floor Plan - Traditional, Formal/Separate Dining Room, Recessed Lighting, Skylight(s), Tub Shower, Wood Floors, Wood Stove, Window Treatments
Hot Water S/W Changeover
Heating Baseboard - Hot Water, Baseboard - Electric, Wood Burn Stove
Cooling Central A/C
Flooring Hardwood, Ceramic Tile
Fireplaces Number 1
Fireplaces Type Mantel(s), Stone, Wood, Free Standing
Equipment Exhaust Fan, Oven/Range - Electric, Refrigerator, Washer, Dryer
Fireplace Y
Window Features Bay/Bow,Casement,Double Pane,Replacement,Skylights
Appliance Exhaust Fan, Oven/Range - Electric, Refrigerator, Washer, Dryer
Heat Source Oil, Electric, Wood
Laundry Lower Floor, Has Laundry
Exterior
Exterior Feature Porch(es), Roof
Parking Features Garage - Front Entry, Garage Door Opener
Garage Spaces 8.0
Fence Partially
Pool Above Ground
Water Access N
View Pasture
Roof Type Asphalt
Accessibility None
Porch Porch(es), Roof
Total Parking Spaces 8
Garage Y
Building
Lot Description Landscaping, Level, Rural
Story 2
Foundation Block
Sewer On Site Septic
Water Well
Architectural Style Ranch/Rambler
Level or Stories 2
Additional Building Above Grade, Below Grade
Structure Type Vaulted Ceilings,Brick
New Construction N
Schools
Elementary Schools Runnymede
Middle Schools Northwest
High Schools Francis Scott Key Senior
School District Carroll County Public Schools
Others
Senior Community No
Tax ID 0702003503
Ownership Fee Simple
SqFt Source Assessor
Acceptable Financing FHA, USDA, VA
Listing Terms FHA, USDA, VA
Financing FHA,USDA,VA
Special Listing Condition Standard
Read Less Info
Want to know what your home might be worth? Contact us for a FREE valuation!

Our team is ready to help you sell your home for the highest possible price ASAP

Bought with Stephanie A Myers • Long & Foster Real Estate, Inc.







