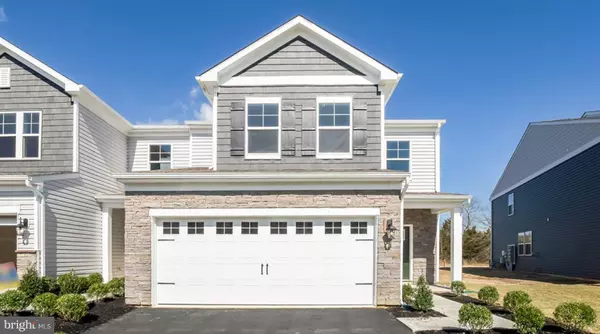$514,495
$514,495
For more information regarding the value of a property, please contact us for a free consultation.
4 Beds
3 Baths
2,410 SqFt
SOLD DATE : 09/16/2022
Key Details
Sold Price $514,495
Property Type Townhouse
Sub Type End of Row/Townhouse
Listing Status Sold
Purchase Type For Sale
Square Footage 2,410 sqft
Price per Sqft $213
Subdivision None Available
MLS Listing ID NJBL2024672
Sold Date 09/16/22
Style Carriage House,Tudor
Bedrooms 4
Full Baths 2
Half Baths 1
HOA Fees $115/mo
HOA Y/N Y
Abv Grd Liv Area 2,410
Originating Board BRIGHT
Year Built 2022
Tax Year 2022
Lot Size 2,828 Sqft
Acres 0.06
Lot Dimensions 28 x 101
Property Description
New construction home ready for estimated AUGUST 2022 Move-in! This Sandra plan by D.R. Horton is a stunning new, open concept home with 2,410 square feet of living space, 4 bedrooms, 2.5 baths and a 2-car garage situated in Medford Walk, a new community just minutes from Downtown Mainstreet, local dining and shopping venues! The first floor features a captivating owner's suite including owner's bathroom and walk in closet. The beautiful kitchen boasts desirable upgrades such as granite countertops, white cushion-close cabinetry and stainless-steel appliances. Highlights of the second story are the large loft area with recessed lighting and three additional bedrooms. This home comes complete with Front/Side yard irrigation, and D.R. Horton's new Smart Home System featuring a Qolsys IQ Panel, Honeywell Z-Wave Thermostat, Amazon Echo Dot, Skybell, Eaton Z-Wave Switch and Kwikset Smart Door Lock. Pricing represents our current all-in base pricing. Advertised pricing and any current incentives may be with the use of preferred lender. See sales representative for details.
Location
State NJ
County Burlington
Area Medford Twp (20320)
Zoning RES
Rooms
Other Rooms Living Room, Dining Room, Kitchen
Main Level Bedrooms 1
Interior
Interior Features Kitchen - Eat-In, Kitchen - Island, Pantry, Stall Shower, Walk-in Closet(s), Recessed Lighting
Hot Water Natural Gas
Heating Forced Air
Cooling Central A/C
Flooring Carpet, Ceramic Tile, Laminate Plank
Equipment Built-In Microwave, Dishwasher, Built-In Range, Disposal, Oven - Self Cleaning, Oven/Range - Gas, Washer/Dryer Hookups Only, Water Heater - High-Efficiency
Fireplace N
Appliance Built-In Microwave, Dishwasher, Built-In Range, Disposal, Oven - Self Cleaning, Oven/Range - Gas, Washer/Dryer Hookups Only, Water Heater - High-Efficiency
Heat Source Natural Gas
Laundry Main Floor
Exterior
Parking Features Garage - Front Entry, Built In
Garage Spaces 2.0
Water Access N
Roof Type Architectural Shingle,Pitched
Accessibility None
Attached Garage 2
Total Parking Spaces 2
Garage Y
Building
Story 2
Foundation Slab
Sewer No Septic System, Public Sewer
Water Public
Architectural Style Carriage House, Tudor
Level or Stories 2
Additional Building Above Grade
Structure Type 9'+ Ceilings,Dry Wall
New Construction Y
Schools
Elementary Schools Kirbys Mill E.S.
Middle Schools Medford Twp Memorial
High Schools Shawnee H.S.
School District Medford Township Public Schools
Others
Pets Allowed Y
HOA Fee Include Common Area Maintenance,Lawn Maintenance
Senior Community No
Tax ID 20-00401 03-00049
Ownership Fee Simple
SqFt Source Estimated
Acceptable Financing Cash, Conventional, FHA, VA
Listing Terms Cash, Conventional, FHA, VA
Financing Cash,Conventional,FHA,VA
Special Listing Condition Standard
Pets Allowed Cats OK, Dogs OK, Number Limit
Read Less Info
Want to know what your home might be worth? Contact us for a FREE valuation!

Our team is ready to help you sell your home for the highest possible price ASAP

Bought with Sujatha Bhaskara • Keller Williams Realty West Monmouth







