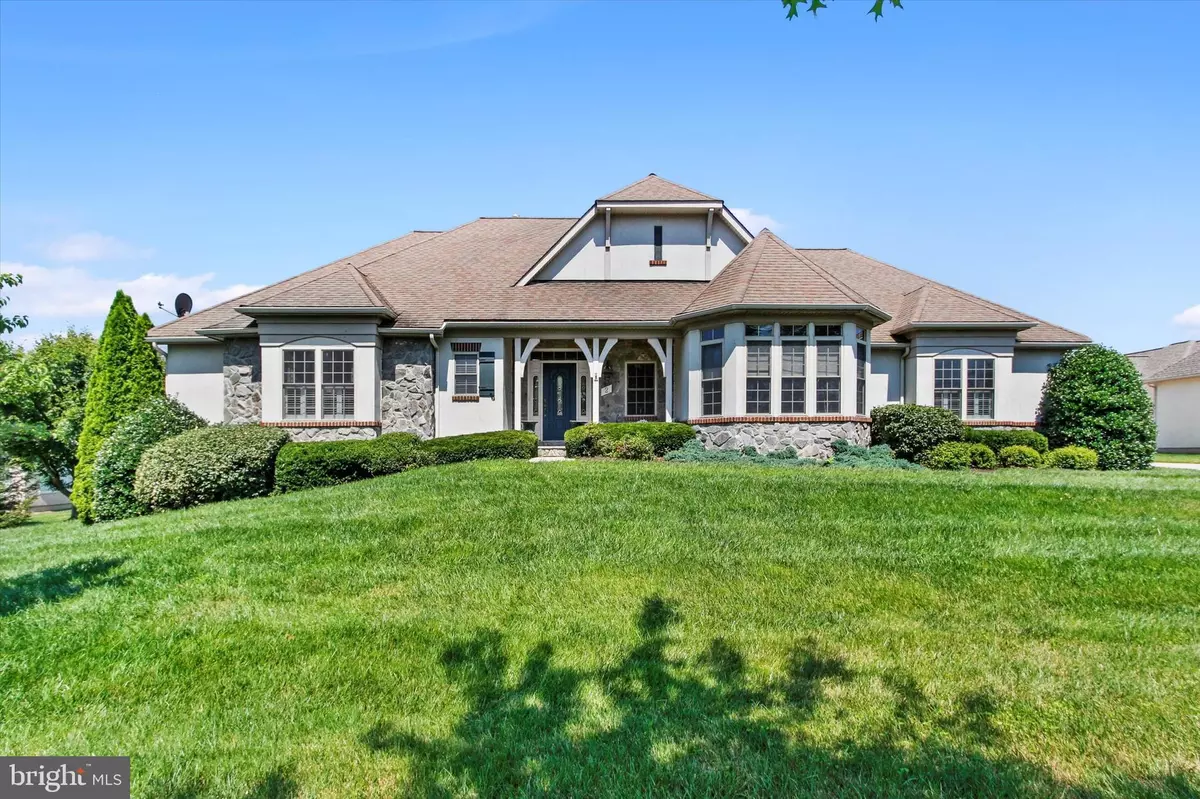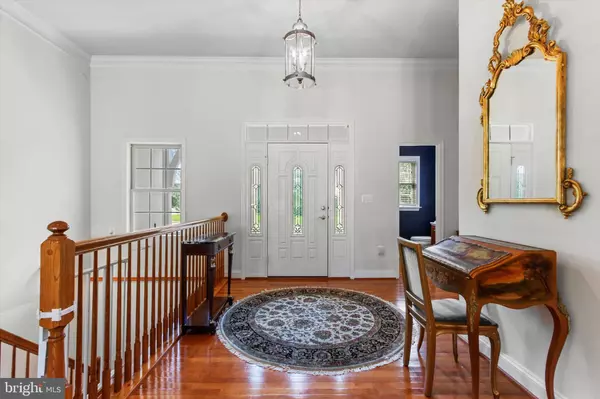$525,000
$525,000
For more information regarding the value of a property, please contact us for a free consultation.
4 Beds
4 Baths
4,475 SqFt
SOLD DATE : 09/16/2022
Key Details
Sold Price $525,000
Property Type Single Family Home
Sub Type Detached
Listing Status Sold
Purchase Type For Sale
Square Footage 4,475 sqft
Price per Sqft $117
Subdivision Links At Gettysburg
MLS Listing ID PAAD2005678
Sold Date 09/16/22
Style Ranch/Rambler,French
Bedrooms 4
Full Baths 3
Half Baths 1
HOA Fees $175/mo
HOA Y/N Y
Abv Grd Liv Area 2,468
Originating Board BRIGHT
Year Built 2006
Annual Tax Amount $7,048
Tax Year 2022
Lot Size 9,148 Sqft
Acres 0.21
Property Description
Your chance to own a bright open floorplan 2006 Wormald-built, 4 bedroom, 3.5 bath, French Country home with full finished in-law suite in basement (includes kitchen, living room, rec room, full bath, and 2 bedrooms- complete with separate entrance). First floor includes gorgeous wood floors and incredible moldings through-out. Kitchen has Corian counters, stainless steel appliances, double wall oven, ample cabinets and pantry. Family room has stone-front gas fireplace. Living room boasts extra high ceilings. Master bedroom has fan, walk-in closet and full en suite bath. Main floor laundry. Enjoy maintenance-free living (HOA covers mowing, snow removal, trash pickup, pruning, mulching, weeding, edging) and unwind on the rear patio after playing 18 holes on the award-winning golf course. HOA includes private pool, sauna, hot tub, exercise room, tennis, basketball, walking trails, playground and community center, and public grill. Just minutes from historic downtown Gettysburg and Rt 15 for access to Frederick MD or Harrisburg PA. Neighborhood activities include book club, Mahjongg, billiards, pickle ball, yoga and cigar club, etc. Come take a look!
Location
State PA
County Adams
Area Mount Joy Twp (14330)
Zoning OPEN COUNTRYSIDE
Rooms
Other Rooms Living Room, Dining Room, Primary Bedroom, Bedroom 2, Bedroom 3, Bedroom 4, Kitchen, Family Room, Foyer, Laundry, Office, Recreation Room, Storage Room, Primary Bathroom, Full Bath, Half Bath
Basement Fully Finished
Main Level Bedrooms 2
Interior
Interior Features 2nd Kitchen, Breakfast Area, Built-Ins, Carpet, Ceiling Fan(s), Crown Moldings, Entry Level Bedroom, Family Room Off Kitchen, Formal/Separate Dining Room, Kitchen - Island, Pantry, Primary Bath(s), Recessed Lighting, Soaking Tub, Stall Shower, Tub Shower, Walk-in Closet(s), Wood Floors
Hot Water Propane
Heating Forced Air
Cooling Central A/C
Flooring Hardwood, Tile/Brick, Carpet
Fireplaces Number 1
Fireplaces Type Gas/Propane
Equipment Oven/Range - Electric, Refrigerator, Extra Refrigerator/Freezer, Built-In Microwave, Cooktop, Oven - Wall, Dishwasher, Washer, Dryer
Fireplace Y
Window Features Bay/Bow
Appliance Oven/Range - Electric, Refrigerator, Extra Refrigerator/Freezer, Built-In Microwave, Cooktop, Oven - Wall, Dishwasher, Washer, Dryer
Heat Source Propane - Owned
Laundry Main Floor
Exterior
Exterior Feature Patio(s), Porch(es)
Parking Features Garage - Rear Entry
Garage Spaces 2.0
Fence Privacy
Amenities Available Pool - Outdoor, Tennis Courts, Common Grounds, Community Center, Fitness Center, Golf Course Membership Available, Basketball Courts
Water Access N
Roof Type Architectural Shingle
Accessibility None
Porch Patio(s), Porch(es)
Attached Garage 2
Total Parking Spaces 2
Garage Y
Building
Story 1
Foundation Other
Sewer Community Septic Tank
Water Community
Architectural Style Ranch/Rambler, French
Level or Stories 1
Additional Building Above Grade, Below Grade
New Construction N
Schools
Elementary Schools Call School Board
Middle Schools Gettysburg Area
High Schools Gettysburg Area
School District Gettysburg Area
Others
HOA Fee Include Lawn Maintenance,Snow Removal,Trash,Common Area Maintenance
Senior Community No
Tax ID 30F18-0142---000
Ownership Fee Simple
SqFt Source Assessor
Special Listing Condition Standard
Read Less Info
Want to know what your home might be worth? Contact us for a FREE valuation!

Our team is ready to help you sell your home for the highest possible price ASAP

Bought with Holly Purdy • RE/MAX of Gettysburg






