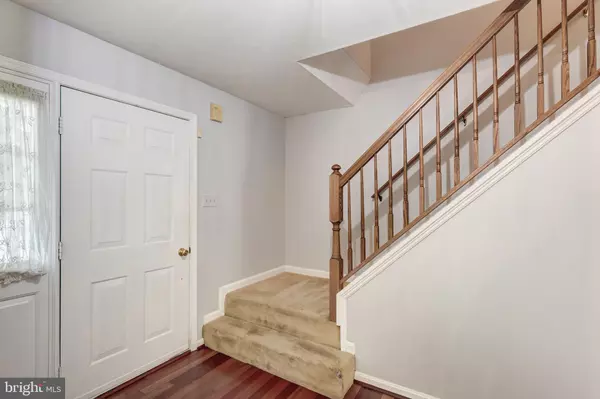$415,000
$415,000
For more information regarding the value of a property, please contact us for a free consultation.
4 Beds
3 Baths
2,112 SqFt
SOLD DATE : 09/09/2022
Key Details
Sold Price $415,000
Property Type Single Family Home
Sub Type Detached
Listing Status Sold
Purchase Type For Sale
Square Footage 2,112 sqft
Price per Sqft $196
Subdivision Remview
MLS Listing ID MDCR2009738
Sold Date 09/09/22
Style Colonial
Bedrooms 4
Full Baths 2
Half Baths 1
HOA Fees $10/ann
HOA Y/N Y
Abv Grd Liv Area 2,112
Originating Board BRIGHT
Year Built 2000
Annual Tax Amount $4,966
Tax Year 2021
Lot Size 8,118 Sqft
Acres 0.19
Property Description
Back on the market! This 4 bedroom 2.5 bath colonial sits on a cul-de-sac and features a secluded fenced back yard with stone patio and extensive landscaping. Enter into the foyer and the hardwood floors will take you straight to the kitchen, featuring a large butcher block top island with a connecting family room perfect for all your entertaining. In addition to the family room, find an additional living area in the front living room. A separate dining room with space for a large dining room table makes this house perfect for dinner parties . Upstairs you will find 4 bedrooms, including a large primary suite with walk-in closet and primary bathroom with a walk-in shower and large corner soaking tub. The unfinished basement is waiting for a new owner to make their vision a reality and increase the living space in this already spacious house! Enjoy evenings on the back yard patio taking in the picturesque landscaping. There is also a storage shed for lawn equipment or as a storage place for those outside toys after a fun day outside. The front entry garage with interior access allows for room for your vehicle or additional storage. Recent updates: A/C was replaced in 2021, Gas stove in 2021, H2O Heater in 2018, Washer and Dryer are 5 years old
Location
State MD
County Carroll
Zoning RESIDENTIAL
Rooms
Other Rooms Living Room, Dining Room, Primary Bedroom, Bedroom 2, Bedroom 3, Bedroom 4, Kitchen, Family Room, Basement, Foyer, Laundry, Bathroom 2, Primary Bathroom, Half Bath
Basement Sump Pump, Unfinished, Interior Access, Space For Rooms
Interior
Interior Features Breakfast Area, Floor Plan - Traditional, Kitchen - Island, Upgraded Countertops, Wood Floors, Formal/Separate Dining Room, Attic, Attic/House Fan, Carpet, Ceiling Fan(s), Family Room Off Kitchen, Primary Bath(s), Soaking Tub, Walk-in Closet(s)
Hot Water Natural Gas
Heating Forced Air
Cooling Central A/C
Equipment Built-In Microwave, Dryer, Washer, Refrigerator, Freezer, Stove
Fireplace N
Window Features Screens,Vinyl Clad
Appliance Built-In Microwave, Dryer, Washer, Refrigerator, Freezer, Stove
Heat Source Natural Gas
Laundry Basement
Exterior
Parking Features Garage - Front Entry, Inside Access
Garage Spaces 3.0
Fence Wood, Rear
Water Access N
Roof Type Shingle
Accessibility None
Attached Garage 1
Total Parking Spaces 3
Garage Y
Building
Story 3
Foundation Slab
Sewer Public Sewer
Water Public
Architectural Style Colonial
Level or Stories 3
Additional Building Above Grade, Below Grade
New Construction N
Schools
School District Carroll County Public Schools
Others
HOA Fee Include Common Area Maintenance
Senior Community No
Tax ID 0707139039
Ownership Fee Simple
SqFt Source Assessor
Special Listing Condition Standard
Read Less Info
Want to know what your home might be worth? Contact us for a FREE valuation!

Our team is ready to help you sell your home for the highest possible price ASAP

Bought with Stacey Cerda • Coldwell Banker Realty







