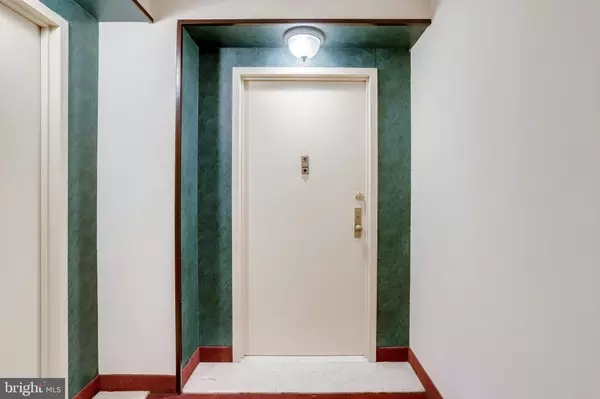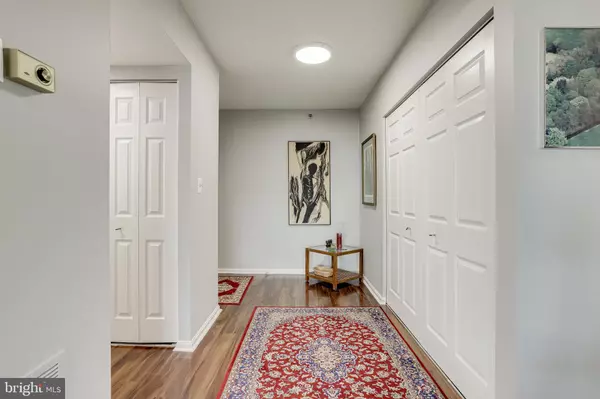$395,000
$410,000
3.7%For more information regarding the value of a property, please contact us for a free consultation.
3 Beds
3 Baths
1,846 SqFt
SOLD DATE : 09/06/2022
Key Details
Sold Price $395,000
Property Type Condo
Sub Type Condo/Co-op
Listing Status Sold
Purchase Type For Sale
Square Footage 1,846 sqft
Price per Sqft $213
Subdivision Skyline House
MLS Listing ID VAFX2072846
Sold Date 09/06/22
Style Contemporary
Bedrooms 3
Full Baths 2
Half Baths 1
Condo Fees $906/mo
HOA Y/N N
Abv Grd Liv Area 1,846
Originating Board BRIGHT
Year Built 1979
Annual Tax Amount $4,500
Tax Year 2021
Property Description
Welcome to Skyline House where you can enjoy urban living at its best! This spacious corner end-unit features 3 bedrooms, and 2.5 bathrooms in one of the largest floor plans available. As you open the door, you are greeted with a charming foyer and into the sizable family room. Youll immediately notice the abundance of natural light and the panoramic views as well as the stunning wide plank hardwood floors. The kitchen has been professionally upgraded with stunning countertops, tile backsplash, stainless steel appliances and a bonus workspace. There is a separate dining area as well as a den/bedroom off the living area. Tucked down the hall there are several large storage closets, two other bedrooms and bathrooms, providing privacy. The owners suite is complete with a recently updated en suite bathroom with dual granite top vanities and two closets including a large walk-in. The hall bath and powder room were also recently updated. The large balcony is the perfect place to enjoy your morning coffee with the sunrise or an afternoon cocktail with the sunset. This unit comes with one parking space conveniently located in the covered garage and additional storage in the basement.
Skyline House is a premier high-rise condo situated in the historic Baileys Crossroads section of Falls Church. This amenity rich building offers 24 hour concierge service/security, fitness center with sauna, rooftop terrace with panoramic views, party and billiards room, library, and recently renovated outdoor pool! The condo fee includes all of these fabulous amenities plus water, sewer, trash and basic cable. Enjoy this resort-style living with places to eat, shop, work, play and reside - all within an easy distance from your front door. You can find all of this just minutes from Shirlington, Crystal City, Amazons HQ2, Old Town Alexandria, and DC. Easy access to major commuter routes, National Airport and a dedicated bus stop with service to the Pentagon and Ballston Metro Station. Dont miss out on this opportunity to live the life of luxury at the Skyline House!
Location
State VA
County Fairfax
Zoning 402
Rooms
Main Level Bedrooms 3
Interior
Interior Features Chair Railings, Combination Dining/Living, Floor Plan - Traditional, Primary Bath(s), Walk-in Closet(s), Wood Floors
Hot Water Electric
Heating Forced Air
Cooling Central A/C
Flooring Hardwood, Tile/Brick
Equipment Built-In Microwave, Dishwasher, Disposal, Oven/Range - Electric, Refrigerator, Stainless Steel Appliances, Water Heater, Dryer - Front Loading, Washer - Front Loading
Fireplace N
Appliance Built-In Microwave, Dishwasher, Disposal, Oven/Range - Electric, Refrigerator, Stainless Steel Appliances, Water Heater, Dryer - Front Loading, Washer - Front Loading
Heat Source Electric
Laundry Has Laundry, Dryer In Unit, Washer In Unit
Exterior
Parking Features Garage Door Opener
Garage Spaces 1.0
Amenities Available Pool - Outdoor, Exercise Room, Concierge, Elevator, Sauna
Water Access N
View City, Panoramic
Accessibility Other
Attached Garage 1
Total Parking Spaces 1
Garage Y
Building
Story 1
Unit Features Hi-Rise 9+ Floors
Sewer Public Sewer
Water Public
Architectural Style Contemporary
Level or Stories 1
Additional Building Above Grade, Below Grade
New Construction N
Schools
Elementary Schools Glen Forest
Middle Schools Glasgow
High Schools Justice
School District Fairfax County Public Schools
Others
Pets Allowed N
HOA Fee Include Water,Pool(s),Management,Cable TV,Ext Bldg Maint,Insurance,Parking Fee,Reserve Funds,Snow Removal,Trash,Sewer
Senior Community No
Tax ID 0623 10W 1606
Ownership Condominium
Security Features 24 hour security,Desk in Lobby,Resident Manager
Acceptable Financing Cash, Conventional, VA
Listing Terms Cash, Conventional, VA
Financing Cash,Conventional,VA
Special Listing Condition Standard
Read Less Info
Want to know what your home might be worth? Contact us for a FREE valuation!

Our team is ready to help you sell your home for the highest possible price ASAP

Bought with Dean P Yeonas • Yeonas & Shafran Real Estate, LLC







