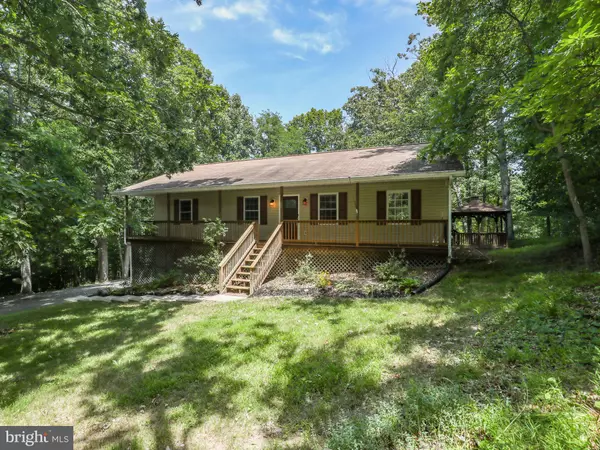$320,000
$315,000
1.6%For more information regarding the value of a property, please contact us for a free consultation.
3 Beds
2 Baths
1,300 SqFt
SOLD DATE : 09/07/2022
Key Details
Sold Price $320,000
Property Type Single Family Home
Sub Type Detached
Listing Status Sold
Purchase Type For Sale
Square Footage 1,300 sqft
Price per Sqft $246
Subdivision Shannondale
MLS Listing ID WVJF2005016
Sold Date 09/07/22
Style Ranch/Rambler
Bedrooms 3
Full Baths 2
HOA Y/N N
Abv Grd Liv Area 1,300
Originating Board BRIGHT
Year Built 1998
Annual Tax Amount $1,122
Tax Year 2021
Lot Size 1.190 Acres
Acres 1.19
Property Description
Inviting rancher in a superb location! This nicely maintained home is situated on a cul-de-sac right off Mission Rd for easy access to Rt. 9/340 into Virginia and Maryland. With no restrictions and high-speed internet available, you'll love the functionality and privacy this property provides. The back deck and gazebo that overlook the woods with a stream running through it is as serene as it is beautiful. The spacious front porch affords even more outdoor living space, while the long driveway and 2-car garage add to the appeal. This home has 3 bedrooms and 2 bathrooms all on one level as well as an unfinished basement with laundry facilities and storage. The owner's bath has been recently updated along with a newer HVAC system, water heater, water softener, and well tank. The main living area has brand new LVP flooring and fresh paint as well. The kitchen was updated about 7 years ago and includes a pantry and bar seating. This home is extremely practical and move-in ready!
Location
State WV
County Jefferson
Zoning 101
Rooms
Other Rooms Primary Bedroom, Bedroom 2, Bedroom 3, Kitchen, Family Room, Basement, Breakfast Room, Laundry, Primary Bathroom, Full Bath
Basement Connecting Stairway, Outside Entrance, Side Entrance, Unfinished
Main Level Bedrooms 3
Interior
Interior Features Breakfast Area, Carpet, Ceiling Fan(s), Combination Kitchen/Dining, Dining Area, Entry Level Bedroom, Pantry, Primary Bath(s), Tub Shower, Window Treatments
Hot Water Electric
Heating Heat Pump(s)
Cooling Central A/C
Flooring Carpet, Luxury Vinyl Plank, Vinyl
Equipment Built-In Microwave, Dishwasher, Icemaker, Refrigerator, Stove, Water Conditioner - Owned, Dryer, Washer
Appliance Built-In Microwave, Dishwasher, Icemaker, Refrigerator, Stove, Water Conditioner - Owned, Dryer, Washer
Heat Source Electric
Laundry Dryer In Unit, Washer In Unit, Basement
Exterior
Exterior Feature Deck(s), Porch(es)
Parking Features Garage - Side Entry, Garage Door Opener
Garage Spaces 8.0
Water Access N
View Garden/Lawn, Trees/Woods
Roof Type Shingle
Accessibility None
Porch Deck(s), Porch(es)
Attached Garage 2
Total Parking Spaces 8
Garage Y
Building
Lot Description Backs to Trees, Cul-de-sac, Private, Trees/Wooded, Unrestricted, Front Yard, Rear Yard, SideYard(s), No Thru Street
Story 2
Foundation Block
Sewer On Site Septic, Septic > # of BR
Water Well
Architectural Style Ranch/Rambler
Level or Stories 2
Additional Building Above Grade, Below Grade
New Construction N
Schools
Elementary Schools Blue Ridge
Middle Schools Harpers Ferry
High Schools Washington
School District Jefferson County Schools
Others
Senior Community No
Tax ID 06 6003000000000
Ownership Fee Simple
SqFt Source Assessor
Acceptable Financing Cash, Conventional, FHA, USDA, VA
Listing Terms Cash, Conventional, FHA, USDA, VA
Financing Cash,Conventional,FHA,USDA,VA
Special Listing Condition Standard
Read Less Info
Want to know what your home might be worth? Contact us for a FREE valuation!

Our team is ready to help you sell your home for the highest possible price ASAP

Bought with Elizabeth Stead Crumrine • Coldwell Banker Premier







