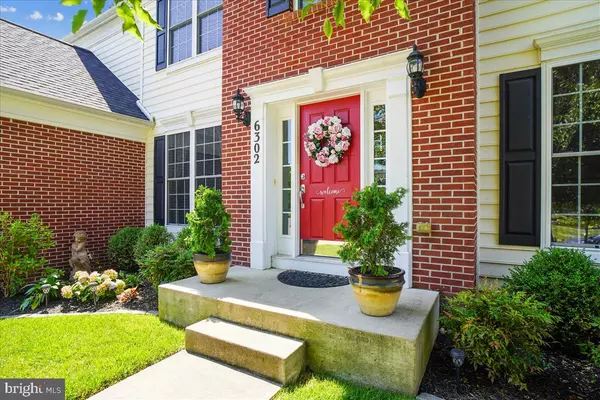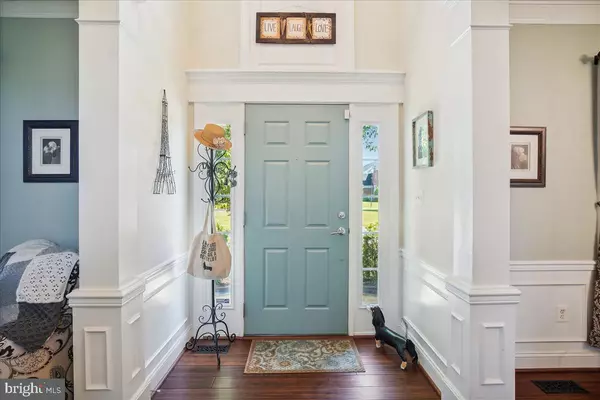$744,900
$749,900
0.7%For more information regarding the value of a property, please contact us for a free consultation.
5 Beds
4 Baths
4,361 SqFt
SOLD DATE : 08/29/2022
Key Details
Sold Price $744,900
Property Type Single Family Home
Sub Type Detached
Listing Status Sold
Purchase Type For Sale
Square Footage 4,361 sqft
Price per Sqft $170
Subdivision Whispering Creek
MLS Listing ID MDFR2022596
Sold Date 08/29/22
Style Colonial
Bedrooms 5
Full Baths 3
Half Baths 1
HOA Fees $97/qua
HOA Y/N Y
Abv Grd Liv Area 3,144
Originating Board BRIGHT
Year Built 2007
Annual Tax Amount $5,903
Tax Year 2022
Lot Size 9,000 Sqft
Acres 0.21
Property Description
Maryland's Local Brokerage presents 6302 Meandering Woods Court conveniently located. This Pulte Colonial was built in 2007 and has been well cared for and updated throughout. With the open concept floor plan, you have a seamless flow throughout. Enter into the 2 story foyer that offers the formal living and dining rooms. Tall ceilings, bamboo flooring, floor to ceiling windows, beautiful trim and moldings - this home is top of the line! Main level office is a great space for whatever you need. Your eyes are drawn to the trim work and generous windows in the 2 story great room to include a wood burning fireplace. Spacious kitchen boasts an island with seating, peninsula with seating, SS appliances, granite countertops, walk in pantry and an eat in area. Laundry and mud room are right off the garage and kitchen. There is an additional breakfast area with floor to ceiling windows and easy access out to the composite deck, stone patio, and lovely fenced backyard oasis. Head upstairs and enter the primary suite through the double doors, which hosts a big walk in closet and gorgeous updated bathroom to include a spa tub. The 3 additional bedrooms and an updated hall bathroom round out the upper level. There's still more - a fully finished lower level hosting a 5th bedroom, full bathroom, hardwood floors and several flex spaces to call your own (rec room, fitness room, family room, craft room, etc). 2 car attached garage. Convenient commuter location in all directions and still tucked back in a neighborhood. This home has it all!! Move right in!
Location
State MD
County Frederick
Zoning PUD
Rooms
Other Rooms Living Room, Dining Room, Primary Bedroom, Bedroom 2, Bedroom 3, Bedroom 4, Bedroom 5, Kitchen, Game Room, Family Room, Foyer, Breakfast Room, Great Room, Laundry, Office, Storage Room, Bathroom 3, Half Bath
Basement Connecting Stairway, Daylight, Partial, Fully Finished, Heated, Improved, Outside Entrance, Rear Entrance, Walkout Stairs, Windows
Interior
Interior Features Attic, Breakfast Area, Family Room Off Kitchen, Kitchen - Gourmet, Kitchen - Island, Kitchen - Table Space, Dining Area, Kitchen - Eat-In, Crown Moldings, Window Treatments, Upgraded Countertops, Primary Bath(s), Wood Floors, Floor Plan - Open, Ceiling Fan(s), Chair Railings, Formal/Separate Dining Room, Recessed Lighting, Walk-in Closet(s)
Hot Water Electric
Heating Forced Air, Heat Pump(s), Central
Cooling Central A/C
Flooring Bamboo, Ceramic Tile, Hardwood
Fireplaces Number 1
Fireplaces Type Fireplace - Glass Doors, Mantel(s), Wood
Equipment Washer/Dryer Hookups Only, Dishwasher, Disposal, Dryer, Exhaust Fan, Microwave, Oven/Range - Gas, Refrigerator, Washer
Fireplace Y
Appliance Washer/Dryer Hookups Only, Dishwasher, Disposal, Dryer, Exhaust Fan, Microwave, Oven/Range - Gas, Refrigerator, Washer
Heat Source Electric
Laundry Main Floor, Washer In Unit, Dryer In Unit
Exterior
Exterior Feature Deck(s), Patio(s)
Parking Features Garage - Front Entry, Garage Door Opener
Garage Spaces 4.0
Fence Wood
Amenities Available Common Grounds, Tot Lots/Playground
Water Access N
View Trees/Woods
Roof Type Composite
Street Surface Paved
Accessibility None
Porch Deck(s), Patio(s)
Attached Garage 2
Total Parking Spaces 4
Garage Y
Building
Lot Description Landscaping, No Thru Street
Story 3
Foundation Concrete Perimeter
Sewer Public Sewer
Water Public
Architectural Style Colonial
Level or Stories 3
Additional Building Above Grade, Below Grade
New Construction N
Schools
School District Frederick County Public Schools
Others
Pets Allowed Y
HOA Fee Include Common Area Maintenance,Insurance,Management
Senior Community No
Tax ID 1109321233
Ownership Fee Simple
SqFt Source Assessor
Horse Property N
Special Listing Condition Standard
Pets Allowed No Pet Restrictions
Read Less Info
Want to know what your home might be worth? Contact us for a FREE valuation!

Our team is ready to help you sell your home for the highest possible price ASAP

Bought with Edward R Bivons • Next Step Realty







