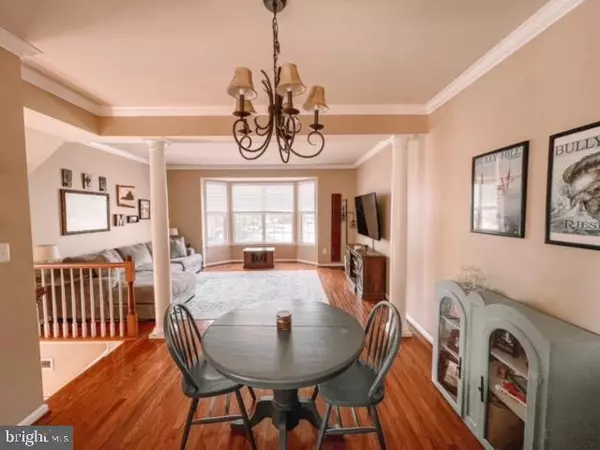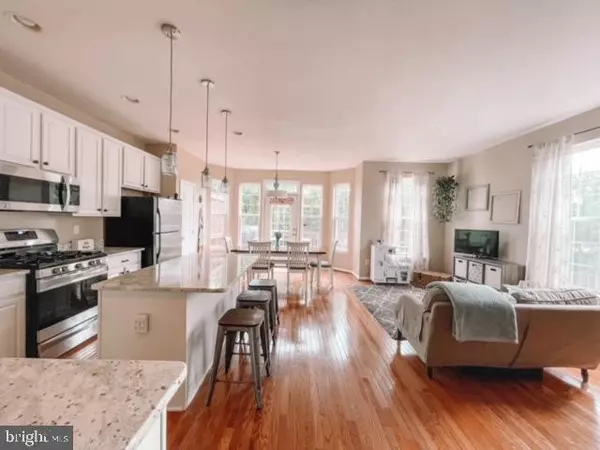$600,000
$599,900
For more information regarding the value of a property, please contact us for a free consultation.
3 Beds
4 Baths
2,378 SqFt
SOLD DATE : 08/26/2022
Key Details
Sold Price $600,000
Property Type Townhouse
Sub Type End of Row/Townhouse
Listing Status Sold
Purchase Type For Sale
Square Footage 2,378 sqft
Price per Sqft $252
Subdivision Stone Ridge North
MLS Listing ID VALO2031188
Sold Date 08/26/22
Style Other,Colonial
Bedrooms 3
Full Baths 2
Half Baths 2
HOA Fees $100/mo
HOA Y/N Y
Abv Grd Liv Area 2,378
Originating Board BRIGHT
Year Built 2004
Annual Tax Amount $4,738
Tax Year 2022
Lot Size 3,049 Sqft
Acres 0.07
Property Description
There are houses, there are HOMES! Welcome home and enjoy the sun beaming in to warm hearts and brightens days! This HOME is Spacious, well appointed, and eager to be a part of your moments, memories, and milestones. A cook's delight behind the wheel and a command center to oversee all. She has loved her owners well and looking to serve yours! Please review below.
Light-filled end unit
Backs to trees
Dead end street
Updated kitchen with Granite and stainless steel 2015
Hardwoods on main level
Trex decking (2016)
Full walk out basement with covered stone patio
Gas fire place
Pull down attic stairs to access extra storage
Water heater replaced 2020
Walkable to library, shops/restaurants, clubhouse, pool and fitness center
Location
State VA
County Loudoun
Zoning R8
Rooms
Other Rooms Living Room, Dining Room, Primary Bedroom, Bedroom 2, Bedroom 3, Kitchen, Game Room, Family Room, Foyer, Breakfast Room, Laundry, Storage Room
Basement Fully Finished
Interior
Interior Features Kitchen - Island, Kitchen - Table Space, Combination Kitchen/Living, Breakfast Area, Primary Bath(s), Wood Floors, Crown Moldings, Window Treatments, Floor Plan - Open
Hot Water Natural Gas
Heating Forced Air
Cooling Central A/C, Ceiling Fan(s)
Flooring Hardwood
Fireplaces Number 1
Fireplaces Type Screen
Equipment Dishwasher, Disposal, Exhaust Fan, Icemaker, Microwave, Oven/Range - Gas, Refrigerator, Washer, Dryer
Fireplace Y
Window Features Palladian,Double Pane,Bay/Bow
Appliance Dishwasher, Disposal, Exhaust Fan, Icemaker, Microwave, Oven/Range - Gas, Refrigerator, Washer, Dryer
Heat Source Natural Gas
Exterior
Exterior Feature Deck(s), Porch(es)
Garage Additional Storage Area, Garage Door Opener
Garage Spaces 4.0
Fence Rear
Utilities Available Cable TV Available, Natural Gas Available, Electric Available, Sewer Available, Water Available
Amenities Available Basketball Courts, Bike Trail, Common Grounds, Exercise Room, Jog/Walk Path, Pool - Outdoor, Tot Lots/Playground, Recreational Center, Tennis Courts
Water Access N
Roof Type Asphalt
Accessibility None
Porch Deck(s), Porch(es)
Attached Garage 2
Total Parking Spaces 4
Garage Y
Building
Lot Description Backs to Trees
Story 3
Foundation Concrete Perimeter
Sewer Public Sewer
Water Public
Architectural Style Other, Colonial
Level or Stories 3
Additional Building Above Grade, Below Grade
Structure Type 9'+ Ceilings,Dry Wall
New Construction N
Schools
Elementary Schools Arcola
Middle Schools Mercer
High Schools John Champe
School District Loudoun County Public Schools
Others
HOA Fee Include Trash,Snow Removal,Recreation Facility,Pool(s)
Senior Community No
Tax ID 204181078000
Ownership Fee Simple
SqFt Source Assessor
Acceptable Financing Cash, Other, VA, Conventional, FHA
Horse Property N
Listing Terms Cash, Other, VA, Conventional, FHA
Financing Cash,Other,VA,Conventional,FHA
Special Listing Condition Standard
Read Less Info
Want to know what your home might be worth? Contact us for a FREE valuation!

Our team is ready to help you sell your home for the highest possible price ASAP

Bought with Hannah Won • Pearson Smith Realty, LLC







