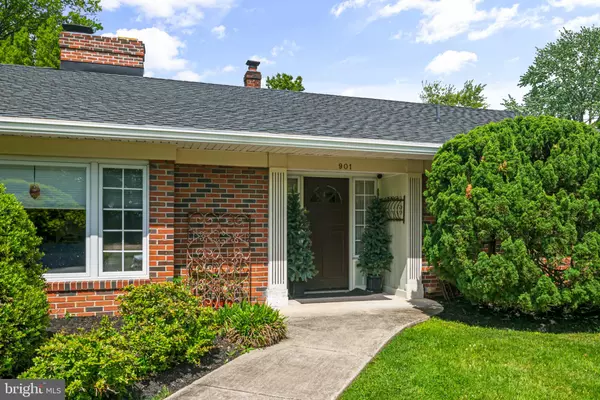$445,000
$459,900
3.2%For more information regarding the value of a property, please contact us for a free consultation.
3 Beds
2 Baths
1,815 SqFt
SOLD DATE : 08/26/2022
Key Details
Sold Price $445,000
Property Type Single Family Home
Sub Type Detached
Listing Status Sold
Purchase Type For Sale
Square Footage 1,815 sqft
Price per Sqft $245
Subdivision Tavistock Hills
MLS Listing ID NJCD2025636
Sold Date 08/26/22
Style Ranch/Rambler
Bedrooms 3
Full Baths 2
HOA Y/N N
Abv Grd Liv Area 1,815
Originating Board BRIGHT
Year Built 1950
Annual Tax Amount $13,314
Tax Year 2021
Lot Size 0.772 Acres
Acres 0.77
Lot Dimensions 177.00 x 190.00
Property Description
New price on this one of a kind Expanded Rancher located on a 3/4 Acre and a beautiful corner lot with frontage on 2 Streets in the desirable Tavistock Hill Section of Town! Are you looking to downsize to one easy floor with no basement and a 2 Car attached Garage? Simplify Life…look at this house….features include a Foyer entrance leading into the Living Room with Marble Surround Gas Fireplace and triple window across the front, Dining Area that opens up to the Expanded Kitchen and Breakfast Area featuring vaulted ceiling with 4 new Skylights, one of a kind. Madagascar Granite countertops, large center island loaded with storage, all new “LG Black Stainless-Steel Appliances”, 10-foot wall of custom made pantry cabinets & Guatemalan Ceramic Tile flooring. There is a Sunroom located off the Breakfast area with vaulted ceiling, features a high velocity cigar exhaust fan and door leading to the side 20 X 12 paver patio. Primary Suite with great closets, Full Ceramic Tile Bath with Shower Stall and Tub, plus 2 additional nice size bedrooms and a 2nd full bathroom. Driveway large enough for 6+ Cars, 2 sheds, fenced-in side yard and plenty of room to host outdoor gatherings. All new flooring in the Foyer, Living Room, Dining Area & all Bedrooms, upgraded electric, recessed lighting, whole house stereo entertainment system, Rainbird Irrigation system, Brand New 50-year GAF shingle roof, new 50-gallon Rapid-Recovery Water Heater and the list goes on! Great location close to Schools, Major Highways, Patco High-Speedline, and the towns newest “Tonewood Brewery”! Comes with a Haddonfield Zip Code and all that both Towns have to offer. This is one you don't want to miss! Motivated sellers!!!
Location
State NJ
County Camden
Area Barrington Boro (20403)
Zoning RES
Rooms
Other Rooms Living Room, Dining Room, Primary Bedroom, Bedroom 2, Bedroom 3, Kitchen, Family Room
Main Level Bedrooms 3
Interior
Interior Features Skylight(s), Ceiling Fan(s), Breakfast Area, Built-Ins, Combination Dining/Living, Crown Moldings, Entry Level Bedroom, Exposed Beams, Family Room Off Kitchen, Kitchen - Eat-In, Kitchen - Island, Pantry, Recessed Lighting, Sprinkler System, Stall Shower, Tub Shower, Upgraded Countertops
Hot Water Natural Gas
Heating Hot Water, Zoned, Baseboard - Hot Water
Cooling Central A/C
Fireplaces Number 1
Equipment Refrigerator, Washer, Dryer, Dishwasher, Disposal, Built-In Microwave, Built-In Range, Stainless Steel Appliances
Fireplace Y
Appliance Refrigerator, Washer, Dryer, Dishwasher, Disposal, Built-In Microwave, Built-In Range, Stainless Steel Appliances
Heat Source Natural Gas
Laundry Main Floor
Exterior
Exterior Feature Patio(s)
Parking Features Garage - Rear Entry, Garage Door Opener
Garage Spaces 8.0
Utilities Available Cable TV
Water Access N
Accessibility None
Porch Patio(s)
Attached Garage 2
Total Parking Spaces 8
Garage Y
Building
Lot Description Corner
Story 1
Foundation Concrete Perimeter, Slab
Sewer Public Sewer
Water Public
Architectural Style Ranch/Rambler
Level or Stories 1
Additional Building Above Grade, Below Grade
New Construction N
Schools
Elementary Schools Avon
Middle Schools Woodland
High Schools Haddon Heights H.S.
School District Barrington Borough Public Schools
Others
Pets Allowed N
Senior Community No
Tax ID 03-00110-00001
Ownership Fee Simple
SqFt Source Assessor
Security Features Exterior Cameras
Special Listing Condition Standard
Read Less Info
Want to know what your home might be worth? Contact us for a FREE valuation!

Our team is ready to help you sell your home for the highest possible price ASAP

Bought with Jeanne "lisa" Wolschina • Keller Williams Realty - Cherry Hill







