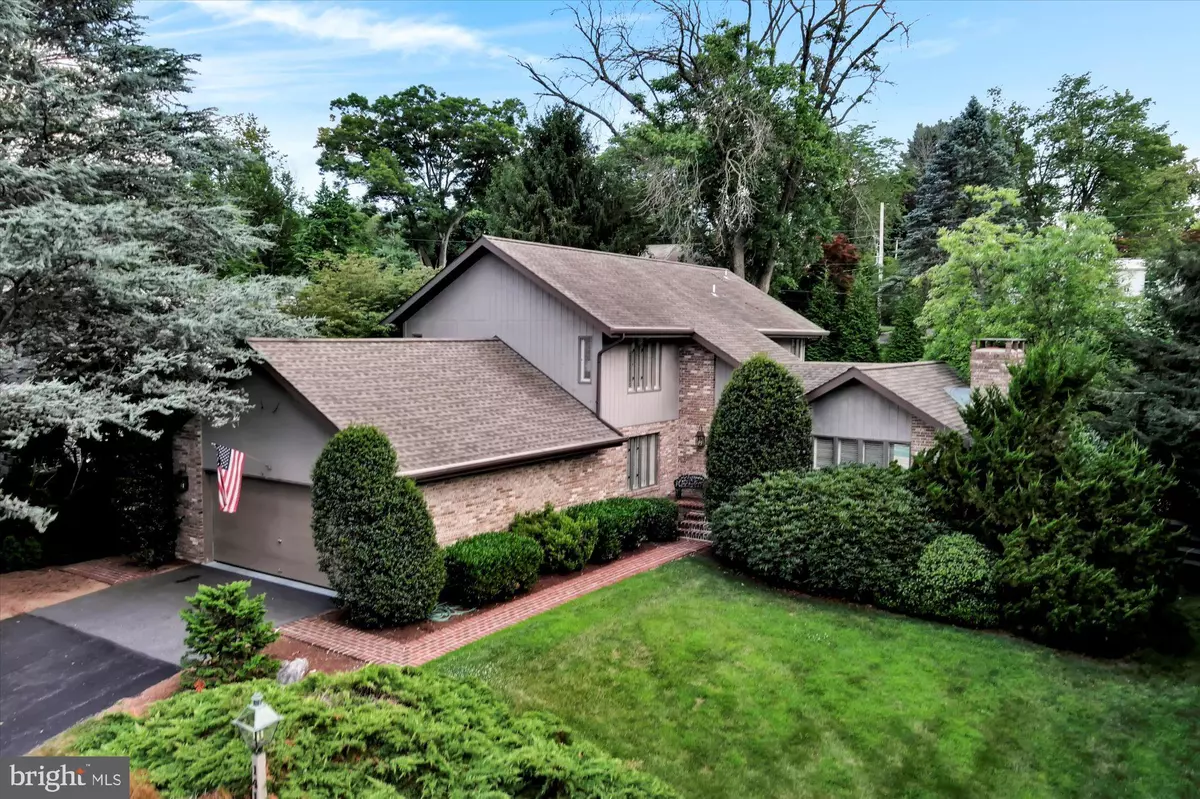$551,000
$525,000
5.0%For more information regarding the value of a property, please contact us for a free consultation.
3 Beds
3 Baths
2,776 SqFt
SOLD DATE : 08/26/2022
Key Details
Sold Price $551,000
Property Type Single Family Home
Sub Type Detached
Listing Status Sold
Purchase Type For Sale
Square Footage 2,776 sqft
Price per Sqft $198
Subdivision School Lane Hills
MLS Listing ID PALA2022026
Sold Date 08/26/22
Style Contemporary
Bedrooms 3
Full Baths 2
Half Baths 1
HOA Y/N N
Abv Grd Liv Area 2,476
Originating Board BRIGHT
Year Built 1984
Annual Tax Amount $9,609
Tax Year 2022
Lot Size 0.450 Acres
Acres 0.45
Lot Dimensions 0.00 x 0.00
Property Description
Get ready to entertain in this elegant School Lane Hills contemporary. Many classically impressive features, including: An open foyer, Living Room/Office with a fireplace, built in shelves, and a wonderful view of the pool, large open family room with a fireplace and a whole wall of windows to view the gorgeous pool area. Feel confident in the well appointed kitchen with granite counter tops, lighted cabinets, Viking range and hood, side pantry with full sink and prep area, and a large curved bay window that offers a tranquil view. The dining room features a lighted built-in buffet. Upstairs the large Primary Bedroom has a large sliding glass door leading to a private deck overlooking the pool and wonderful landscaping. The primary bathroom has a large soaking tub, walk-in shower, and double vanity. Many rooms have painted wooden blinds for privacy. The pool area is absolutely amazing! Cement design, salt water system, extensive cement and slate decking, stone retaining wall, and well maintained landscaping make this the home's show piece. You can choose to enjoy the pool as a private sanctuary after a long day, or entertain many friends and family in style. Make your appointment today and step in to graceful distinction.
Location
State PA
County Lancaster
Area Lancaster Twp (10534)
Zoning RESIDENTIAL
Rooms
Other Rooms Dining Room, Primary Bedroom, Bedroom 2, Bedroom 3, Kitchen, Family Room, Library, Bathroom 2, Hobby Room, Primary Bathroom
Basement Partially Finished
Interior
Hot Water Natural Gas
Heating Forced Air
Cooling Central A/C
Flooring Carpet, Ceramic Tile
Fireplaces Number 2
Fireplaces Type Gas/Propane
Equipment Disposal, Dryer, Oven/Range - Gas, Refrigerator, Washer, Water Heater
Fireplace Y
Appliance Disposal, Dryer, Oven/Range - Gas, Refrigerator, Washer, Water Heater
Heat Source Natural Gas
Laundry Basement
Exterior
Parking Features Garage - Front Entry, Garage Door Opener
Garage Spaces 6.0
Pool Concrete, Fenced, Saltwater
Utilities Available Cable TV Available, Electric Available, Natural Gas Available, Sewer Available, Water Available
Water Access N
Accessibility None
Attached Garage 2
Total Parking Spaces 6
Garage Y
Building
Story 2
Foundation Block
Sewer Public Sewer
Water Public
Architectural Style Contemporary
Level or Stories 2
Additional Building Above Grade, Below Grade
New Construction N
Schools
Middle Schools Wheatland
High Schools Mccaskey H.S.
School District School District Of Lancaster
Others
Senior Community No
Tax ID 340-27639-0-0000
Ownership Fee Simple
SqFt Source Assessor
Acceptable Financing Cash, Conventional
Listing Terms Cash, Conventional
Financing Cash,Conventional
Special Listing Condition Standard
Read Less Info
Want to know what your home might be worth? Contact us for a FREE valuation!

Our team is ready to help you sell your home for the highest possible price ASAP

Bought with Michael A Lombardo • Berkshire Hathaway HomeServices Homesale Realty







