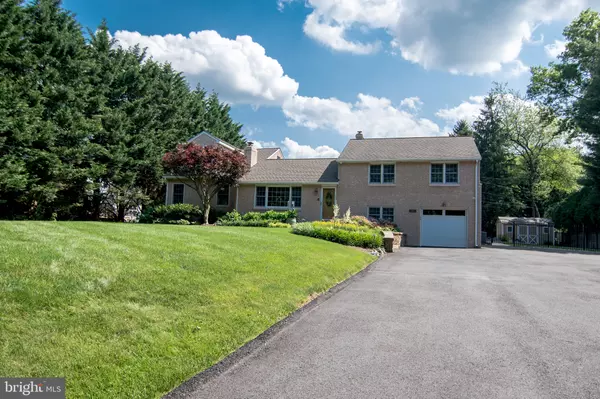$580,000
$550,000
5.5%For more information regarding the value of a property, please contact us for a free consultation.
3 Beds
4 Baths
2,750 SqFt
SOLD DATE : 08/26/2022
Key Details
Sold Price $580,000
Property Type Single Family Home
Sub Type Detached
Listing Status Sold
Purchase Type For Sale
Square Footage 2,750 sqft
Price per Sqft $210
Subdivision None Available
MLS Listing ID DENC2026076
Sold Date 08/26/22
Style Split Level
Bedrooms 3
Full Baths 2
Half Baths 2
HOA Y/N N
Abv Grd Liv Area 2,750
Originating Board BRIGHT
Year Built 1957
Annual Tax Amount $2,975
Tax Year 2021
Lot Size 0.550 Acres
Acres 0.55
Property Description
Rare find in North Wilmington! FYI-THE OWNERS AT ONE POINT HAD APPROVED PLANS TO EXPAND THE ONE CAR GARAGE HOME AND EXTEND IT BY ADDING ANOTHER 2 CAR GARAGE AND HAVE A MASTER SUITE ABOVE. SUITE WOULD BE A 30X30 OR 900 SQ FT. BLUE PRINTS WILL BE PROVIDED TO THE BUYERS. TOTAL 4BR/3.2B/3 CAR GARAGE/3,600+ SQ FT... The degree to what the homeowners have implemented in this impeccable beautiful maintained home is astonishing. Very few owners know every inch of their home and let me say these owners have given their attention to details in all regards. This is a unique opportunity to be in a NON COMMUNITY with NO HOA. As you approach the impressive professionally designed landscape surrounding the home, the graciously curved stone wall and steps lead you to more unexpected surprises. Upon entering, your eyes are drawn to the custom built gas fireplace that anchors the front LR. Characteristics of the cut ledge stone entice you to appreciate the benefits of having a fireplace. Proceeding to the renovated eat-in kitchen reflects additional warmth with the color tone. Granite counter top is a feature complimented by the travertine backsplash. Looking closer you will see a high end Blanco faucet, followed by the slider glass door providing extra natural light. But now you are captivated to the openness of the addition of a family room with multiple uses. Once you pass the fluted columns the layout belongs to a designing and architectural magazine. The expansive room is yet again anchored by a wood burning fireplace with conversion to gas finished in a custom stone mantle surround. If entertaining is required your flexibility ranges from an intimate setting for two to a full blown party function with the convenience of the wet bar station. Entertaining to sheer relaxation by the TV or fireplace sets the feel for this inviting home. The wood and steel spiral staircase leads you to the loft that is recessed back so not fully exposed. This flex room space may be used in so many ways such as your gym or an extra den or playroom. Maybe use it for a 4th bedroom and realize there is a powder room on this level! The Owner’s Suite that has recessed lights and special lights for night time reading flanked on each side of the bed. The ensuite bath is truly a luxury feature. Robern vanity and Robern uplift medicine cabinet are stunning. The tiled shower has a dual purpose HansGrohe unit including a rain shower head. All bedrooms still have the continuation of the wood floors and each one has been refreshed with new insulation and drywall. Full hall bathroom finishes off this level with nice features and benefits. Another flex room is the lower level den or office space… Ease of access from the kitchen, this flex room space can direct you to the garage or laundry room and lower level powder room. The extensive rear multi-level paver patio has dedicated spaces to either unwind, suntan or dine under the stars! Fabulous way to finish off your day! Convenience in Northern Wilmington, location, and upgrades equates to an incredible find! Recently paved driveway of 53’ x 80’ (main section) provides capability for your boat, RV, trailer and multiple cars. See full list on attachment for all the enhancements for this home. Two 360 DEGREE LINKS; kuula.co/share/NTSHv?logo=-1&info=0&fs=1&vr=1&initload=0&thumbs=1 and kuula.co/share/Nd4Pc?logo=-1&info=0&fs=1&vr=1&initload=0&thumbs=1
Location
State DE
County New Castle
Area Brandywine (30901)
Zoning NC10
Rooms
Other Rooms Living Room, Bedroom 2, Bedroom 3, Kitchen, Family Room, Bedroom 1, Laundry, Loft, Office, Bathroom 1, Bathroom 2
Interior
Interior Features Family Room Off Kitchen, Floor Plan - Open, Kitchen - Eat-In, Kitchen - Island, Recessed Lighting, Spiral Staircase, Stall Shower, Upgraded Countertops, Wet/Dry Bar
Hot Water Electric
Cooling Central A/C
Fireplaces Number 2
Fireplaces Type Gas/Propane, Wood
Fireplace Y
Heat Source Electric, Natural Gas
Laundry Lower Floor
Exterior
Exterior Feature Patio(s)
Parking Features Inside Access
Garage Spaces 7.0
Water Access N
Roof Type Architectural Shingle
Accessibility None
Porch Patio(s)
Attached Garage 1
Total Parking Spaces 7
Garage Y
Building
Lot Description Front Yard, Landscaping, Level, Not In Development, Pond, Rear Yard, SideYard(s), Unrestricted
Story 2.5
Foundation Block
Sewer Public Sewer
Water Public
Architectural Style Split Level
Level or Stories 2.5
Additional Building Above Grade, Below Grade
Structure Type Cathedral Ceilings,Dry Wall,9'+ Ceilings
New Construction N
Schools
School District Brandywine
Others
Senior Community No
Tax ID 06-044.00-184
Ownership Fee Simple
SqFt Source Estimated
Security Features Exterior Cameras,Surveillance Sys
Special Listing Condition Standard
Read Less Info
Want to know what your home might be worth? Contact us for a FREE valuation!

Our team is ready to help you sell your home for the highest possible price ASAP

Bought with Travis L. Dorman • RE/MAX Elite







